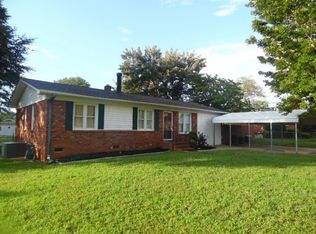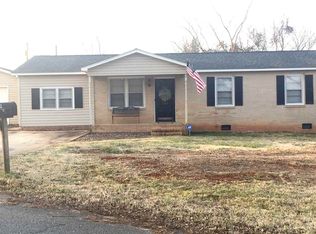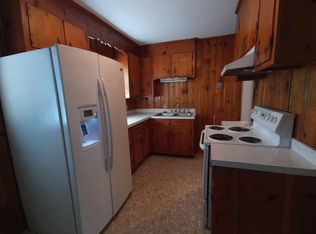Sold for $212,000 on 12/31/24
$212,000
104 Elm Ave, Anderson, SC 29625
3beds
1,133sqft
Single Family Residence
Built in 1978
0.43 Acres Lot
$222,700 Zestimate®
$187/sqft
$1,506 Estimated rent
Home value
$222,700
$160,000 - $310,000
$1,506/mo
Zestimate® history
Loading...
Owner options
Explore your selling options
What's special
Due to no fault of sellers, this charming well maintained, brick Craftsman style move-in ready home is back on the market. 3 BR/2BA; new roof in 2022; Manufactured wood floors in living area and hall. Newer updated hall bath with large walk-in shower. Large eat-in kitchen; Family room has a fireplace with gas logs to enjoy the chilly winter evenings. Deck overlooks a .43 acre fenced lot. Storage building in back yard included. Updated exterior with cedar type vinyl shingles. Outdoor storage room (note the building on the right does not stay; the one on the left if you are facing the two buildings will remain). The owners have completed a seller’s disclosure with the information they know but since they have not lived in the house there are some things unknown; however, sellers have done their best to address any known issues. This property is priced to sell –sellers have taken into consideration the updates needed in pricing the property.
Zillow last checked: 8 hours ago
Listing updated: December 31, 2024 at 10:01am
Listed by:
Judy Stevanovich 864-276-7416,
BuyHartwellLake, LLC,
Katie Tillman 864-303-3469,
BuyHartwellLake, LLC
Bought with:
Rivers Whitmire, 96932
Western Upstate Keller William
Source: WUMLS,MLS#: 20281307 Originating MLS: Western Upstate Association of Realtors
Originating MLS: Western Upstate Association of Realtors
Facts & features
Interior
Bedrooms & bathrooms
- Bedrooms: 3
- Bathrooms: 2
- Full bathrooms: 2
- Main level bathrooms: 2
- Main level bedrooms: 3
Primary bedroom
- Level: Main
- Dimensions: 13'2x10'10
Bedroom 2
- Level: Main
- Dimensions: 11'x10'2
Bedroom 3
- Level: Main
- Dimensions: 11'5x10'2
Dining room
- Level: Main
- Dimensions: 10'4x9'3
Great room
- Level: Main
- Dimensions: 15'2x15'7
Kitchen
- Level: Main
- Dimensions: 9'4x10'10
Laundry
- Level: Main
- Dimensions: 5'6x9'3
Heating
- Central, Gas
Cooling
- Central Air, Electric
Appliances
- Included: Dishwasher, Electric Oven, Electric Range, Electric Water Heater, Refrigerator, Plumbed For Ice Maker
- Laundry: Washer Hookup, Electric Dryer Hookup
Features
- Fireplace, Laminate Countertop, Bath in Primary Bedroom, Main Level Primary, Pull Down Attic Stairs, Tub Shower, Cable TV, Walk-In Shower
- Flooring: Carpet, Ceramic Tile, Hardwood, Tile, Vinyl
- Basement: None,Crawl Space
- Has fireplace: Yes
- Fireplace features: Gas, Gas Log, Option
Interior area
- Total structure area: 1,133
- Total interior livable area: 1,133 sqft
- Finished area above ground: 1,200
Property
Parking
- Total spaces: 1
- Parking features: Attached Carport, Driveway
- Garage spaces: 1
- Has carport: Yes
Accessibility
- Accessibility features: Low Threshold Shower
Features
- Levels: One
- Stories: 1
- Patio & porch: Deck, Front Porch
- Exterior features: Deck, Fence, Porch
- Fencing: Yard Fenced
Lot
- Size: 0.43 Acres
- Features: Level, Outside City Limits, Subdivision
Details
- Parcel number: 0950708016
Construction
Type & style
- Home type: SingleFamily
- Architectural style: Craftsman
- Property subtype: Single Family Residence
Materials
- Brick
- Foundation: Crawlspace
- Roof: Architectural,Shingle
Condition
- Year built: 1978
Utilities & green energy
- Sewer: Septic Tank
- Water: Public
- Utilities for property: Cable Available
Community & neighborhood
Community
- Community features: Short Term Rental Allowed
Location
- Region: Anderson
- Subdivision: Centerville Terrace
HOA & financial
HOA
- Has HOA: No
- Services included: None
Other
Other facts
- Listing agreement: Exclusive Right To Sell
Price history
| Date | Event | Price |
|---|---|---|
| 12/31/2024 | Sold | $212,000$187/sqft |
Source: | ||
| 11/27/2024 | Contingent | $212,000$187/sqft |
Source: | ||
| 11/20/2024 | Price change | $212,000-2.7%$187/sqft |
Source: | ||
| 10/30/2024 | Listed for sale | $217,994$192/sqft |
Source: | ||
Public tax history
| Year | Property taxes | Tax assessment |
|---|---|---|
| 2024 | -- | $4,180 |
| 2023 | $1,022 +2.4% | $4,180 |
| 2022 | $999 +9.9% | $4,180 +21.2% |
Find assessor info on the county website
Neighborhood: 29625
Nearby schools
GreatSchools rating
- 2/10Centerville ElementaryGrades: PK-5Distance: 1 mi
- 3/10Robert Anderson MiddleGrades: 6-8Distance: 2.8 mi
- 3/10Westside High SchoolGrades: 9-12Distance: 2 mi
Schools provided by the listing agent
- Elementary: Centrvl Elem
- Middle: Robert Anderson Middle
- High: Westside High
Source: WUMLS. This data may not be complete. We recommend contacting the local school district to confirm school assignments for this home.

Get pre-qualified for a loan
At Zillow Home Loans, we can pre-qualify you in as little as 5 minutes with no impact to your credit score.An equal housing lender. NMLS #10287.
Sell for more on Zillow
Get a free Zillow Showcase℠ listing and you could sell for .
$222,700
2% more+ $4,454
With Zillow Showcase(estimated)
$227,154

