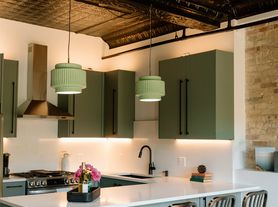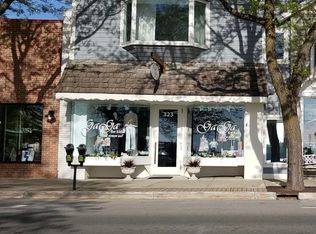Beautiful 2 bedroom 2 bath home 2 car garage, Gas heat, fireplace, A/C, washer and dryer full basement in upscale neighborhood. Fresh paint and newer appliances. Basic lawn care included.Tennis, pickleball, and golf nearby. Walkable to downtown.
Rent is plus utilities. Lawn maintenance included. Shared driveway. Snow plowing billed to tenant. THIS IS A NON SMOKING UNIT. One year lease. Additional pet deposit required.
House for rent
Accepts Zillow applications
$2,400/mo
104 Elm St, Charlevoix, MI 49720
2beds
1,685sqft
Price may not include required fees and charges.
Single family residence
Available now
Small dogs OK
Central air
In unit laundry
Detached parking
Forced air
What's special
New appliancesFresh paint
- 65 days
- on Zillow |
- -- |
- -- |
Travel times
Facts & features
Interior
Bedrooms & bathrooms
- Bedrooms: 2
- Bathrooms: 2
- Full bathrooms: 2
Heating
- Forced Air
Cooling
- Central Air
Appliances
- Included: Dryer, Washer
- Laundry: In Unit
Interior area
- Total interior livable area: 1,685 sqft
Property
Parking
- Parking features: Detached, Off Street
- Details: Contact manager
Features
- Exterior features: Heating system: Forced Air, Lawn Care included in rent
Details
- Parcel number: 05216403215
Construction
Type & style
- Home type: SingleFamily
- Property subtype: Single Family Residence
Community & HOA
Location
- Region: Charlevoix
Financial & listing details
- Lease term: 1 Year
Price history
| Date | Event | Price |
|---|---|---|
| 8/19/2025 | Listing removed | $544,900$323/sqft |
Source: | ||
| 7/31/2025 | Listed for rent | $2,400+4.3%$1/sqft |
Source: Zillow Rentals | ||
| 7/10/2025 | Price change | $544,900-0.7%$323/sqft |
Source: | ||
| 6/14/2025 | Listed for sale | $549,000+22%$326/sqft |
Source: | ||
| 7/31/2023 | Listing removed | -- |
Source: Zillow Rentals | ||

