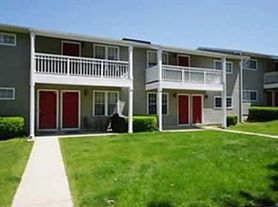Welcome to this charming 3-bedroom, 2.5-bathroom house located in the desirable Central Dauphin School District of Harrisburg, PA. This well-maintained home offers a comfortable and convenient lifestyle. The house features a gas-forced air heating system, ensuring warmth during the colder months, and central air conditioning to keep you cool in the summer. The hot water supply is electric, providing reliability and efficiency. Cooking enthusiasts will appreciate the gas stove, perfect for preparing delicious meals. For added convenience, a washer and dryer are provided, saving you time and effort. The basement is unfinished, offering ample storage space or the potential for customization to suit your needs. Step outside and enjoy the spacious yard, ideal for outdoor activities or relaxation. The deck provides a great spot for entertaining guests or enjoying a morning cup of coffee. Parking is a breeze with an attached garage and off-street parking available. Located in a sought-after neighborhood, this house is close to schools, parks, shopping, and dining options. Don't miss the opportunity to make this house your home. Contact us today to schedule a viewing and experience the comfort and convenience this house has to offer.
Tenant is responsible for the following utilities: electric/gas/water/sewer/trash/snow removal on patio/deck only. Lawn maintenance included. Pets are permitted, but please note breed restrictions and pet fees will apply. Section 8 is non participating. 12/18 or 24 month lease agreement is required at this location.
Room Measurements:
Foyer- 12.1 x 4.6
LR- 19.2 x 12.10
DR- 13.2 x 9.10
Kit- 14 x 11.1
Primary BR- 19.4 x 14.7
Primary BR Walk-in closet- 8.11 x 7.7
BR2- 12.10 x 11.5
BR3- 14 x 11.2
Laundry room- 5.10 x 5.7
Basement- 28.6 x 23
Deck- 9.8 x 9.7
Garage- 19.8 x 18.1
Air Conditioning: Central Air
Basement: Unfinished
Central Dauphin School District
Cooking: Gas
Heat: Gas/Forced Air
Hot Water: Electric
Lawn
Parking: Attached Garage
Parking: Off Street
Snow
Washer/Dryer: Provided
House for rent
$2,395/mo
104 Emma Cir, Harrisburg, PA 17112
3beds
1,946sqft
Price may not include required fees and charges.
Single family residence
Available Mon Dec 15 2025
Cats, dogs OK
-- A/C
-- Laundry
-- Parking
-- Heating
What's special
Attached garageSpacious yardOff-street parkingGas-forced air heating systemCentral air conditioningGas stove
- 4 hours |
- -- |
- -- |
Travel times
Looking to buy when your lease ends?
Consider a first-time homebuyer savings account designed to grow your down payment with up to a 6% match & a competitive APY.
Facts & features
Interior
Bedrooms & bathrooms
- Bedrooms: 3
- Bathrooms: 3
- Full bathrooms: 2
- 1/2 bathrooms: 1
Features
- Walk In Closet
Interior area
- Total interior livable area: 1,946 sqft
Video & virtual tour
Property
Parking
- Details: Contact manager
Features
- Patio & porch: Deck
- Exterior features: Electricity not included in rent, Garbage not included in rent, Gas not included in rent, Lawn, Sewage not included in rent, Walk In Closet, Water not included in rent
Details
- Parcel number: 680245290000000
Construction
Type & style
- Home type: SingleFamily
- Property subtype: Single Family Residence
Community & HOA
Location
- Region: Harrisburg
Financial & listing details
- Lease term: Contact For Details
Price history
| Date | Event | Price |
|---|---|---|
| 11/6/2025 | Listed for rent | $2,395$1/sqft |
Source: Zillow Rentals | ||
| 8/14/2025 | Listing removed | $2,395$1/sqft |
Source: Zillow Rentals | ||
| 7/10/2025 | Listed for rent | $2,395$1/sqft |
Source: Zillow Rentals | ||
| 3/3/2025 | Listing removed | $2,395$1/sqft |
Source: Zillow Rentals | ||
| 2/6/2025 | Listed for rent | $2,395$1/sqft |
Source: Zillow Rentals | ||

