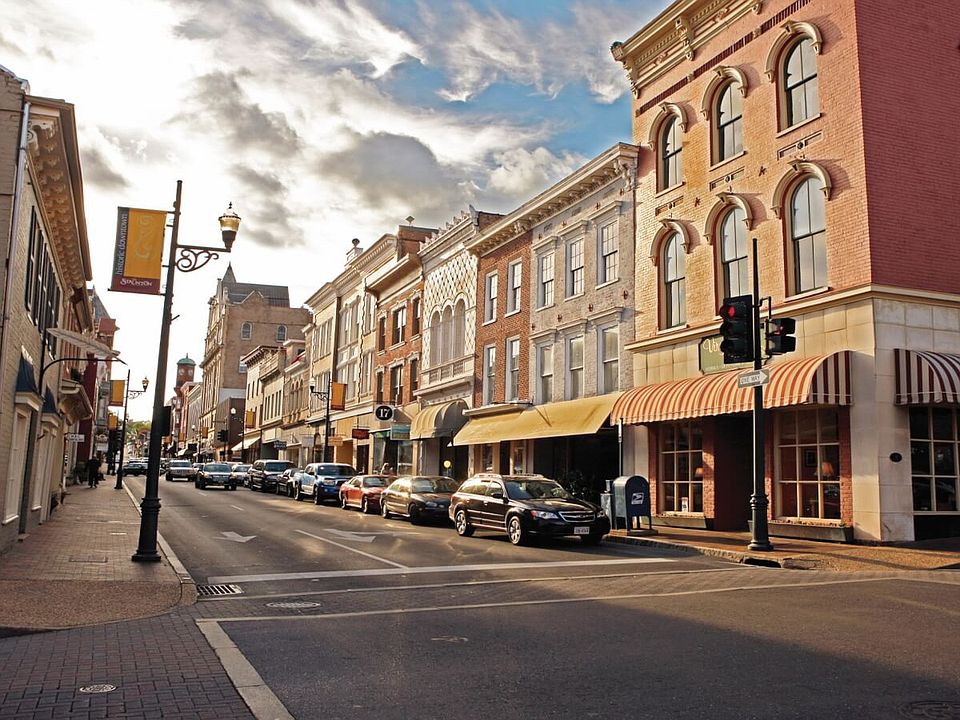Welcome to The Pine, a stunning 1,953 sq ft open-concept home that perfectly blends comfort and functionality. This beautifully designed home features four spacious bedrooms, two and a half bathrooms, and a two-car garage, offering ample space for your family to grow and thrive.
As you enter, you'll be greeted by a welcoming foyer with a convenient powder room and coat closet. The open floor plan allows for seamless flow between the living room, casual dining area, and kitchen, creating the ideal space for family gatherings and entertaining. The spacious kitchen is a highlight, with a large island offering plenty of seating, an impressive corner pantry, and stainless steel appliances. It overlooks the living and dining areas, and a sliding glass door provides easy access to the backyard.
Upstairs, the owner's suite offers a private bath with a double bowl vanity and two oversized walk-in closets, creating a luxurious retreat. The three additional bedrooms are generously sized, providing ample privacy, and share access to the second full bathroom. The laundry room is conveniently located on the second floor, along with an extra hallway closet that could serve as additional storage or a linen closet.
The Pine offers the perfect blend of spacious living, modern design, and practical features, making it the ideal choice for families seeking comfort and functionality in a home.
The photos you see here are for illustration purposes only, interior and exterior features, opti
New construction
$393,290
104 Fieldcrest Ln, Staunton, VA 24401
4beds
1,953sqft
Single Family Residence
Built in 2025
-- sqft lot
$392,800 Zestimate®
$201/sqft
$-- HOA
What's special
Two-car garageOpen floor planWelcoming foyerFour spacious bedroomsSpacious kitchenCoat closetImpressive corner pantry
This home is based on the Pine plan.
Call: (434) 361-3531
- 22 hours |
- 41 |
- 0 |
Zillow last checked: November 22, 2025 at 02:25am
Listing updated: November 22, 2025 at 02:25am
Listed by:
D.R. Horton
Source: DR Horton
Travel times
Schedule tour
Select your preferred tour type — either in-person or real-time video tour — then discuss available options with the builder representative you're connected with.
Facts & features
Interior
Bedrooms & bathrooms
- Bedrooms: 4
- Bathrooms: 3
- Full bathrooms: 2
- 1/2 bathrooms: 1
Interior area
- Total interior livable area: 1,953 sqft
Property
Parking
- Total spaces: 2
- Parking features: Garage
- Garage spaces: 2
Features
- Levels: 2.0
- Stories: 2
Construction
Type & style
- Home type: SingleFamily
- Property subtype: Single Family Residence
Condition
- New Construction
- New construction: Yes
- Year built: 2025
Details
- Builder name: D.R. Horton
Community & HOA
Community
- Subdivision: Bell Creek
Location
- Region: Staunton
Financial & listing details
- Price per square foot: $201/sqft
- Date on market: 11/22/2025
About the community
Welcome to Bell Creek, by D.R. Horton, Inc!
Bell Creek is an exceptional new construction community in Staunton, VA, designed for those seeking luxury, convenience, and a strong sense of community. Offering a variety of beautifully crafted homes and a gazebo, common spaces, and paved walkways, Bell Creek is built with modern living and community in mind. Bell Creek offers an unparalleled living experience.
The photos you see here are for illustration purposes only, interior and exterior features, options, colors and selections will vary from the homes as built.
Source: DR Horton

