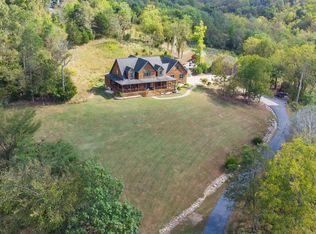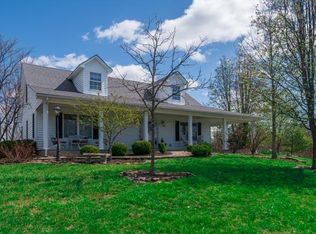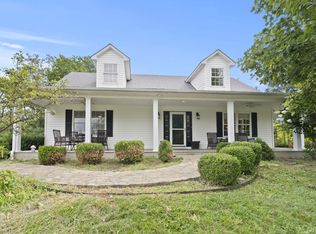Sold for $630,000
$630,000
104 Forest Path Dr, Georgetown, KY 40324
4beds
2,724sqft
Single Family Residence
Built in 2002
5.28 Acres Lot
$642,400 Zestimate®
$231/sqft
$2,449 Estimated rent
Home value
$642,400
$565,000 - $732,000
$2,449/mo
Zestimate® history
Loading...
Owner options
Explore your selling options
What's special
Nestled on 5+ acres, this custom-built log home seamlessly blends rustic charm with modern luxury. With the flexibility of 4 BR or 3 BR plus bonus room & 2.5 bathrooms, this home offers ample space for family and guests.
The grand foyer and living room boast soaring 27-ft ceilings and the warmth of hardwood floors. The recently remodeled kitchen is a chef's delight, showcasing elegant quartz countertops and stainless appliances. The first-floor primary suite features walk-in closet and serene views.
Enjoy energy-efficient living with a geothermal system. Evenings are best spent unwinding in the hot tub or on the covered back porch, watching the wildlife. The fenced backyard provides security for children & pets.
This property is an entertainer's paradise with a stocked pond complete with a fountain and patio area, a charming she-shed with a fire pit, and a versatile 24x40 metal building perfect for a barn, woodworking shop, or restoring classic cars.
Conveniently located less than 8 miles from Toyota, this beautiful home offers the perfect blend of seclusion and accessibility. The new owners will also enjoy new shingles on the home completed 2/25/25.
Zillow last checked: 8 hours ago
Listing updated: October 27, 2025 at 12:20pm
Listed by:
Janna L Smith 859-749-1577,
United Real Estate Bluegrass
Bought with:
Lori K Marcum, 220048
Patriot Real Estate
Source: Imagine MLS,MLS#: 25003022
Facts & features
Interior
Bedrooms & bathrooms
- Bedrooms: 4
- Bathrooms: 3
- Full bathrooms: 2
- 1/2 bathrooms: 1
Heating
- Electric, Forced Air, Geothermal, Zoned
Cooling
- Electric, Zoned, Geothermal
Appliances
- Included: Dryer, Dishwasher, Microwave, Refrigerator, Washer, Range
- Laundry: Electric Dryer Hookup, Main Level, Washer Hookup
Features
- Breakfast Bar, Entrance Foyer, Master Downstairs, Walk-In Closet(s), Ceiling Fan(s)
- Flooring: Hardwood, Tile
- Windows: Insulated Windows, Blinds, Screens
- Basement: Crawl Space
- Has fireplace: No
Interior area
- Total structure area: 2,724
- Total interior livable area: 2,724 sqft
- Finished area above ground: 2,724
- Finished area below ground: 0
Property
Parking
- Total spaces: 2
- Parking features: Attached Garage, Garage Door Opener, Garage Faces Side
- Garage spaces: 2
- Has uncovered spaces: Yes
Features
- Levels: One and One Half
- Patio & porch: Deck, Porch
- Fencing: Chain Link
- Has view: Yes
- View description: Rural, Trees/Woods
Lot
- Size: 5.28 Acres
- Features: Secluded, Wooded
Details
- Additional structures: Barn(s), Shed(s)
- Parcel number: 23900029.000
- Horses can be raised: Yes
Construction
Type & style
- Home type: SingleFamily
- Property subtype: Single Family Residence
Materials
- Log
- Foundation: Block
- Roof: Dimensional Style,Shingle
Condition
- New construction: No
- Year built: 2002
Utilities & green energy
- Sewer: Lagoon System
- Water: Public
Community & neighborhood
Location
- Region: Georgetown
- Subdivision: Forest Path
Price history
| Date | Event | Price |
|---|---|---|
| 4/14/2025 | Sold | $630,000-3.1%$231/sqft |
Source: | ||
| 4/1/2025 | Pending sale | $650,000$239/sqft |
Source: | ||
| 3/19/2025 | Contingent | $650,000$239/sqft |
Source: | ||
| 3/2/2025 | Listed for sale | $650,000+36.7%$239/sqft |
Source: | ||
| 3/1/2021 | Sold | $475,355+1.4%$175/sqft |
Source: | ||
Public tax history
Tax history is unavailable.
Neighborhood: 40324
Nearby schools
GreatSchools rating
- 8/10Eastern Elementary SchoolGrades: K-5Distance: 5.3 mi
- 6/10Royal Spring Middle SchoolGrades: 6-8Distance: 7.5 mi
- 6/10Scott County High SchoolGrades: 9-12Distance: 8.4 mi
Schools provided by the listing agent
- Elementary: Eastern
- Middle: Royal Spring
- High: Scott Co
Source: Imagine MLS. This data may not be complete. We recommend contacting the local school district to confirm school assignments for this home.
Get pre-qualified for a loan
At Zillow Home Loans, we can pre-qualify you in as little as 5 minutes with no impact to your credit score.An equal housing lender. NMLS #10287.


