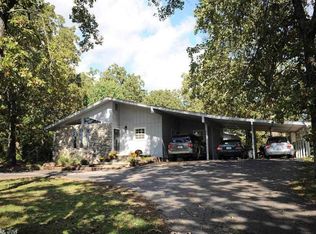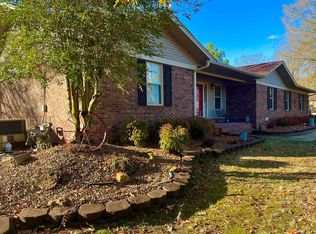Closed
$186,400
104 Foxchase Rd, Searcy, AR 72143
2beds
1,218sqft
Single Family Residence
Built in 1990
1.67 Acres Lot
$186,300 Zestimate®
$153/sqft
$1,038 Estimated rent
Home value
$186,300
$155,000 - $225,000
$1,038/mo
Zestimate® history
Loading...
Owner options
Explore your selling options
What's special
A little bit of country across the street from the city limits of Searcy. Close to schools and shopping. Nice 2 bedroom, 1 bath with extra large living room, nice sized kitchen with oak cabinets and granite countertops and a new dishwasher. Both bedrooms are extra large and have walk in closets. The bathroom has a new toilet and nice, updated walk-in shower. Laundry is in the bathroom. Home has been completely painted and the whole house flooring has been replaced with nice laminate flooring. A 30’ x 50’ shop with central heat and air and a bathroom. Perfect for home business or existing business. Large corner, 1.67 acres and is currently in 2 parcels so corner lot could be sold. Back on market with no fault of seller!!!
Zillow last checked: 8 hours ago
Listing updated: December 12, 2025 at 07:07am
Listed by:
Janet Martin 501-908-9651,
501 Professionals Realty & Investments
Bought with:
Garrett G Philpot, AR
United Country Real Estate Natural State Home & Land
Source: CARMLS,MLS#: 25026715
Facts & features
Interior
Bedrooms & bathrooms
- Bedrooms: 2
- Bathrooms: 1
- Full bathrooms: 1
Dining room
- Features: Eat-in Kitchen, Kitchen/Dining Combo
Heating
- Electric
Cooling
- Electric
Appliances
- Included: Free-Standing Range, Microwave, Electric Range, Surface Range, Dishwasher, Plumbed For Ice Maker, Electric Water Heater
- Laundry: Washer Hookup, Electric Dryer Hookup
Features
- Walk-In Closet(s), Ceiling Fan(s), Walk-in Shower, Granite Counters, Pantry, Sheet Rock, Sheet Rock Ceiling, Primary Bedroom/Main Lv, All Bedrooms Down, 2 Bedrooms Same Level
- Flooring: Laminate
- Doors: Insulated Doors
- Windows: Insulated Windows
- Has fireplace: No
- Fireplace features: None
Interior area
- Total structure area: 1,218
- Total interior livable area: 1,218 sqft
Property
Parking
- Total spaces: 2
- Parking features: Carport, Two Car
- Has carport: Yes
Features
- Levels: One
- Stories: 1
- Patio & porch: Deck
- Exterior features: Storage, Rain Gutters, Shop
- Fencing: Partial
Lot
- Size: 1.67 Acres
- Features: Sloped, Corner Lot, Rural Property, Not in Subdivision
Details
- Parcel number: 00111092001
Construction
Type & style
- Home type: SingleFamily
- Architectural style: Ranch
- Property subtype: Single Family Residence
Materials
- Brick
- Foundation: Slab
- Roof: Composition,3 Tab Shingles
Condition
- New construction: No
- Year built: 1990
Details
- Warranty included: Yes
Utilities & green energy
- Electric: Elec-Municipal (+Entergy)
- Sewer: Septic Tank
- Water: Public
Green energy
- Energy efficient items: Doors
Community & neighborhood
Location
- Region: Searcy
- Subdivision: Metes & Bounds
HOA & financial
HOA
- Has HOA: No
Other
Other facts
- Listing terms: VA Loan,FHA,Conventional,Cash,USDA Loan
- Road surface type: Paved
Price history
| Date | Event | Price |
|---|---|---|
| 9/18/2025 | Sold | $186,400-1.8%$153/sqft |
Source: | ||
| 9/10/2025 | Contingent | $189,900$156/sqft |
Source: | ||
| 7/7/2025 | Listed for sale | $189,900+8%$156/sqft |
Source: | ||
| 2/24/2025 | Sold | $175,900$144/sqft |
Source: | ||
| 2/12/2025 | Contingent | $175,900$144/sqft |
Source: | ||
Public tax history
| Year | Property taxes | Tax assessment |
|---|---|---|
| 2024 | $256 -11.8% | $18,995 +5.7% |
| 2023 | $290 -14.7% | $17,970 |
| 2022 | $340 | $17,970 |
Find assessor info on the county website
Neighborhood: 72143
Nearby schools
GreatSchools rating
- 8/10Westside Elementary SchoolGrades: K-3Distance: 1.8 mi
- 6/10Ahlf Junior High SchoolGrades: 7-8Distance: 3.5 mi
- 7/10Searcy High SchoolGrades: 9-12Distance: 2.4 mi
Get pre-qualified for a loan
At Zillow Home Loans, we can pre-qualify you in as little as 5 minutes with no impact to your credit score.An equal housing lender. NMLS #10287.

