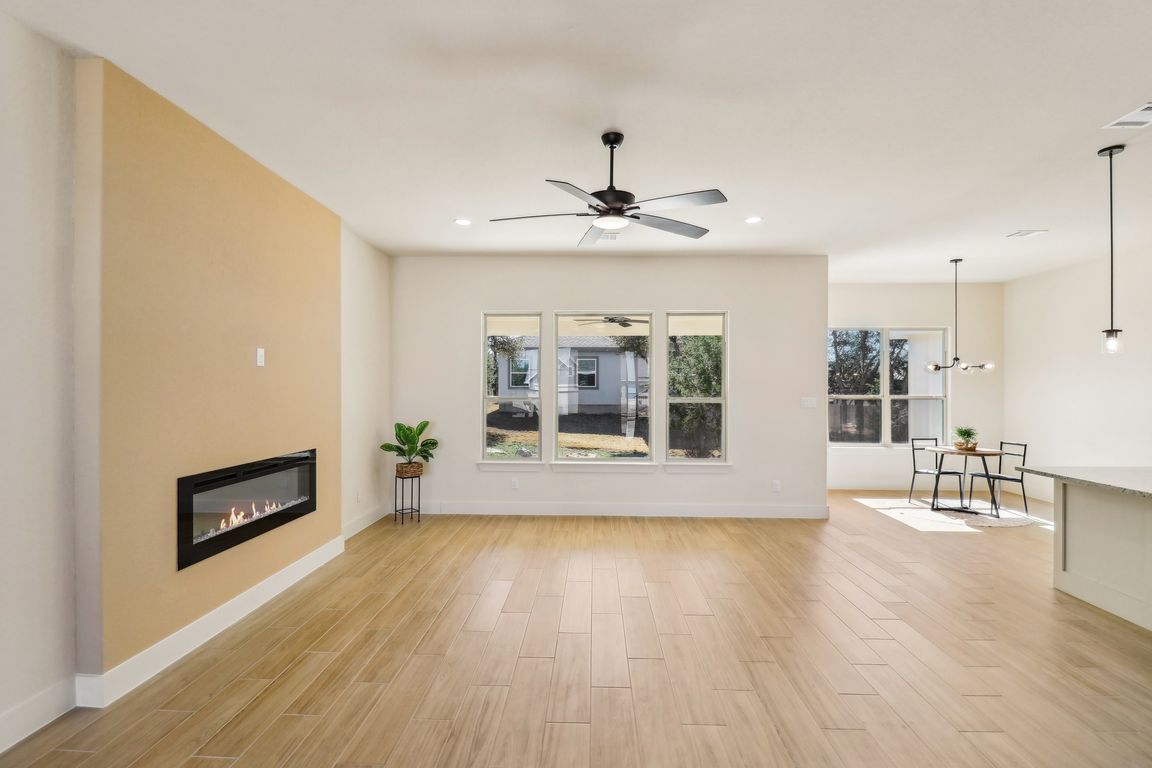
New constructionPrice cut: $19K (7/17)
$450,000
3beds
1,930sqft
104 George Erath, Blanco, TX 78606
3beds
1,930sqft
Single family residence
Built in 2024
9,147 sqft
2 Attached garage spaces
$233 price/sqft
$300 annually HOA fee
What's special
Sleek modern fireplaceHigh ceilingsStainless steel appliancesAbundance of natural lightSpa-like ensuiteOversized walk-in showerStandalone soaking tub
New single story located in the sought-after Rockin J Ranch community. This thoughtfully crafted floor plan offers open spaces, high ceilings, and an abundance of natural light from large windows overlooking the backyard. Step into the family room, where a sleek modern fireplace creates a warm and inviting ...
- 255 days |
- 108 |
- 0 |
Source: LERA MLS,MLS#: 1837202
Travel times
Kitchen
Living Room
Primary Bedroom
Zillow last checked: 7 hours ago
Listing updated: September 11, 2025 at 08:40am
Listed by:
Esmilda Galindo-Guerra TREC #618525 (210) 867-5060,
Compass RE Texas, LLC - SA
Source: LERA MLS,MLS#: 1837202
Facts & features
Interior
Bedrooms & bathrooms
- Bedrooms: 3
- Bathrooms: 2
- Full bathrooms: 2
Primary bedroom
- Features: Walk-In Closet(s), Ceiling Fan(s), Full Bath
- Area: 182
- Dimensions: 14 x 13
Bedroom 2
- Area: 132
- Dimensions: 11 x 12
Bedroom 3
- Area: 169
- Dimensions: 13 x 13
Primary bathroom
- Features: Tub/Shower Separate, Double Vanity, Soaking Tub
- Area: 130
- Dimensions: 13 x 10
Dining room
- Area: 100
- Dimensions: 10 x 10
Kitchen
- Area: 168
- Dimensions: 14 x 12
Living room
- Area: 272
- Dimensions: 17 x 16
Office
- Area: 195
- Dimensions: 13 x 15
Heating
- Central, 1 Unit, Electric
Cooling
- Ceiling Fan(s), Central Air
Appliances
- Included: Microwave, Range, Gas Cooktop, Disposal, Dishwasher, Electric Water Heater
- Laundry: Laundry Room, Washer Hookup, Dryer Connection
Features
- Liv/Din Combo, Eat-in Kitchen, Kitchen Island, Pantry, Study/Library, Utility Room Inside, High Ceilings, Open Floorplan, Walk-In Closet(s), Ceiling Fan(s), Chandelier, Solid Counter Tops, Custom Cabinets
- Flooring: Carpet, Ceramic Tile
- Windows: Double Pane Windows
- Has basement: No
- Attic: Access Only,Pull Down Stairs,Attic - Radiant Barrier Decking
- Number of fireplaces: 1
- Fireplace features: One, Living Room
Interior area
- Total interior livable area: 1,930 sqft
Property
Parking
- Total spaces: 2
- Parking features: Two Car Garage, Attached, Oversized
- Attached garage spaces: 2
Features
- Levels: One
- Stories: 1
- Patio & porch: Covered
- Pool features: None, Community
Lot
- Size: 9,147.6 Square Feet
- Features: Fire Hydrant w/in 500'
Details
- Parcel number: R23208
Construction
Type & style
- Home type: SingleFamily
- Architectural style: Traditional
- Property subtype: Single Family Residence
Materials
- Brick, Fiber Cement, Radiant Barrier
- Foundation: Slab
- Roof: Composition
Condition
- Under Construction,New Construction
- New construction: Yes
- Year built: 2024
Details
- Builder name: Veranda Homes
Utilities & green energy
- Electric: Pedernales
- Sewer: Septic
- Water: Rancho Lago, Water System
Community & HOA
Community
- Features: Golf, Clubhouse, Playground, Jogging Trails, BBQ/Grill, Fishing
- Security: Controlled Access
- Subdivision: Rockin J Ranch
HOA
- Has HOA: Yes
- HOA fee: $300 annually
- HOA name: ROCKIN J RANCH POA
Location
- Region: Blanco
Financial & listing details
- Price per square foot: $233/sqft
- Tax assessed value: $182,090
- Annual tax amount: $2,328
- Price range: $450K - $450K
- Date on market: 1/24/2025
- Listing terms: Conventional,FHA,VA Loan,Cash
- Road surface type: Paved, Asphalt