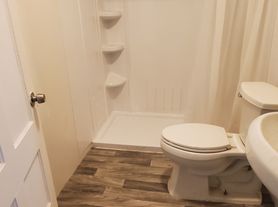This spacious 1,900+ square foot house offers the perfect blend of comfort and convenience for you and your family. Many updates and renovations not reflected in current photos include an open floor plan on first floor with walk-thru kitchen, dining room and family room, stainless steel appliances, fresh paint throughout, custom built-ins and cedar closets.
Step inside and be greeted by an open floor plan that seamlessly connects living spaces, perfect for entertaining or keeping an eye on the little ones. The kitchen is a chef's dream, boasting sleek new stainless steel appliances that will make meal prep a breeze. Just off the kitchen you'll find a pantry equipped with storage cabinets as well as a washer and dryer. In addition to the kitchen, bathroom, family room and dining room on the first floor you'll also find a dedicated private office (or second living room)... make it whatever you want!
With three bedrooms and two bathrooms, there's plenty of room for everyone to have their own space. The primary bedroom with attached bathroom offers a peaceful retreat after a long day, while the other bedrooms provide ample space for kids or guests.
Step outside into the backyard and discover your own private oasis. The outdoor gazebo is perfect for sipping morning coffee or enjoying a good book on lazy afternoons... it's like having your own personal vacation spot right in your backyard. Also located in the backyard is a private workshop with electricity, as well as additional storage structures for your yard tools.
Recent renovations and updates have given this house a fresh, modern feel while maintaining its cozy, historic charm. And with ample driveway parking, you'll never have to worry about where to leave your vehicles.
Flexible move-in date, potentially as soon as mid-November. Owner pays for water and sewer. Tenant responsible for all other utilities. House-trained pets will be considered on a case-by-case basis. First month's rent, last month's rent and security deposit required at lease signing.
House for rent
Accepts Zillow applications
$3,350/mo
104 Goddard St, Athol, MA 01331
3beds
1,906sqft
This listing now includes required monthly fees in the total price. Learn more
Single family residence
Available Mon Dec 1 2025
Cats, small dogs OK
-- A/C
In unit laundry
Off street parking
Baseboard
What's special
Family roomDining roomAdditional storage structuresPrivate workshop with electricityThree bedroomsOpen floor planTwo bathrooms
- 15 hours
- on Zillow |
- -- |
- -- |
Travel times
Facts & features
Interior
Bedrooms & bathrooms
- Bedrooms: 3
- Bathrooms: 2
- Full bathrooms: 2
Rooms
- Room types: Workshop
Heating
- Baseboard
Appliances
- Included: Dishwasher, Dryer, Freezer, Oven, Refrigerator, Washer
- Laundry: In Unit
Features
- Flooring: Carpet, Hardwood
Interior area
- Total interior livable area: 1,906 sqft
Property
Parking
- Parking features: Off Street
- Details: Contact manager
Features
- Exterior features: Bicycle storage, Gazebo, Heating system: Baseboard, Lawn, Quiet Neighborhood, Sewage included in rent, Water included in rent
Details
- Parcel number: ATHOM00008B00014L00000
Construction
Type & style
- Home type: SingleFamily
- Property subtype: Single Family Residence
Utilities & green energy
- Utilities for property: Sewage, Water
Community & HOA
Location
- Region: Athol
Financial & listing details
- Lease term: 1 Year
Price history
| Date | Event | Price |
|---|---|---|
| 10/4/2025 | Listed for rent | $3,350+6.3%$2/sqft |
Source: Zillow Rentals | ||
| 9/13/2024 | Listing removed | $3,150$2/sqft |
Source: Zillow Rentals | ||
| 8/6/2024 | Listed for rent | $3,150$2/sqft |
Source: Zillow Rentals | ||
| 10/19/2020 | Sold | $270,000-6.6%$142/sqft |
Source: MLS PIN #72705351 | ||
| 9/2/2020 | Listed for sale | $289,000$152/sqft |
Source: Keller Williams Realty North Central #72705351 | ||
