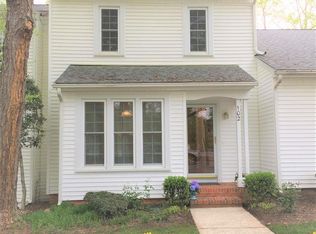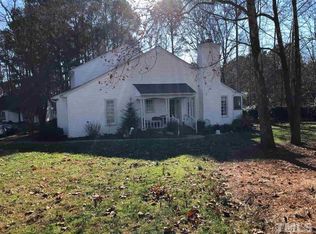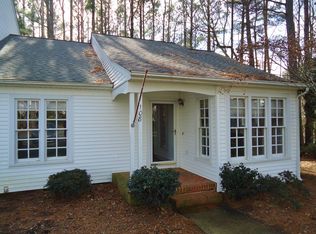Sold for $324,500 on 10/09/25
$324,500
104 Greenmont Ln, Cary, NC 27511
2beds
1,232sqft
Townhouse, Residential
Built in 1987
-- sqft lot
$323,500 Zestimate®
$263/sqft
$1,649 Estimated rent
Home value
$323,500
$307,000 - $340,000
$1,649/mo
Zestimate® history
Loading...
Owner options
Explore your selling options
What's special
Stunning, Fully Renovated Townhome in the Peaceful, Tree-Filled Community of Paxton Welcome home to this beautifully updated townhome nestled in the lush and tranquil setting of Paxton—where modern updates meet natural serenity. This home features comfort and reliability for years to come. Step inside to discover smooth ceilings and a light-filled open layout with hardwood-style plank flooring on the main level. The designer kitchen boasts gorgeous cabinetry, gleaming granite countertops, classic subway tile backsplash, and stainless steel appliances—a perfect space for cooking and entertaining. Upstairs, enjoy carpeted floor and updated bathrooms with modern vanities and stylish fixtures. Throughout the home, you'll find a fresh, polished feel to every room. Step outside to a private backyard area, ideal for relaxing or enjoying your morning coffee surrounded by greenery. Located just 1.5 miles from Trader Joe's, top-rated restaurants, and shopping—this home offers convenience and lifestyle in one of the area's most desirable locations. Optional Kildaire Farms pool membership available for a fee. This move-in ready home offers low-maintenance living in a prime location—don't miss your opportunity to own this rare gem!
Zillow last checked: 8 hours ago
Listing updated: October 28, 2025 at 01:12am
Listed by:
Jennifer Lange 919-601-2012,
Coldwell Banker HPW
Bought with:
Michelle Austin Braat, 329920
Coldwell Banker HPW
Source: Doorify MLS,MLS#: 10117961
Facts & features
Interior
Bedrooms & bathrooms
- Bedrooms: 2
- Bathrooms: 3
- Full bathrooms: 2
- 1/2 bathrooms: 1
Heating
- Central
Cooling
- Central Air
Appliances
- Included: Cooktop, Dishwasher, Microwave, Water Heater
Features
- Flooring: Carpet
- Common walls with other units/homes: 2+ Common Walls
Interior area
- Total structure area: 1,232
- Total interior livable area: 1,232 sqft
- Finished area above ground: 1,232
- Finished area below ground: 0
Property
Parking
- Total spaces: 2
- Parking features: Open
- Uncovered spaces: 1
Features
- Levels: Two
- Stories: 2
- Has view: Yes
Details
- Parcel number: 0763036635
- Special conditions: Standard
Construction
Type & style
- Home type: Townhouse
- Architectural style: Traditional
- Property subtype: Townhouse, Residential
- Attached to another structure: Yes
Materials
- Vinyl Siding
- Roof: Shingle
Condition
- New construction: No
- Year built: 1987
Utilities & green energy
- Sewer: Public Sewer
- Water: Public
Community & neighborhood
Location
- Region: Cary
- Subdivision: Paxton
HOA & financial
HOA
- Has HOA: Yes
- HOA fee: $187 monthly
- Amenities included: Management
- Services included: Unknown
Other financial information
- Additional fee information: Second HOA Fee $216.68 Annually
Price history
| Date | Event | Price |
|---|---|---|
| 10/9/2025 | Sold | $324,500-4.6%$263/sqft |
Source: | ||
| 9/12/2025 | Pending sale | $340,000$276/sqft |
Source: | ||
| 8/26/2025 | Listed for sale | $340,000+70%$276/sqft |
Source: | ||
| 2/26/2018 | Sold | $200,000+8.1%$162/sqft |
Source: | ||
| 2/6/2018 | Pending sale | $185,000$150/sqft |
Source: Re/Max United #2169012 | ||
Public tax history
| Year | Property taxes | Tax assessment |
|---|---|---|
| 2025 | $1,578 +2.2% | $363,502 |
| 2024 | $1,544 +37.7% | $363,502 +65.3% |
| 2023 | $1,121 +3.8% | $219,841 |
Find assessor info on the county website
Neighborhood: Kildaire Farms
Nearby schools
GreatSchools rating
- 8/10Briarcliff ElementaryGrades: PK-5Distance: 0.5 mi
- 8/10East Cary Middle SchoolGrades: 6-8Distance: 2 mi
- 7/10Cary HighGrades: 9-12Distance: 1.8 mi
Schools provided by the listing agent
- Elementary: Wake - Briarcliff
- Middle: Wake - East Cary
- High: Wake - Cary
Source: Doorify MLS. This data may not be complete. We recommend contacting the local school district to confirm school assignments for this home.
Get a cash offer in 3 minutes
Find out how much your home could sell for in as little as 3 minutes with a no-obligation cash offer.
Estimated market value
$323,500
Get a cash offer in 3 minutes
Find out how much your home could sell for in as little as 3 minutes with a no-obligation cash offer.
Estimated market value
$323,500


