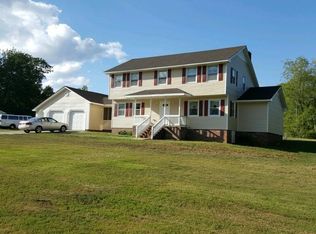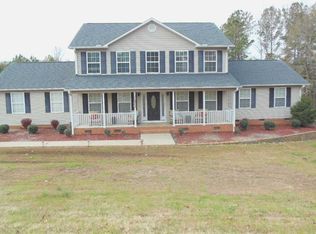Sold co op non member
$265,500
104 Greenway Ave, Union, SC 29379
4beds
2,085sqft
Single Family Residence
Built in 1977
0.64 Acres Lot
$267,500 Zestimate®
$127/sqft
$1,848 Estimated rent
Home value
$267,500
Estimated sales range
Not available
$1,848/mo
Zestimate® history
Loading...
Owner options
Explore your selling options
What's special
Ranch Home with over 2000 square feet, this single-level home is less than an hour's drive to Greenville and Columbia and less than 40 minutes to Spartanburg. Offering 4 bedrooms and 2 full baths the owners have updated this home with laminate flooring, custom cabinetry, granite countertops, tile showers, & lighting. The living room is open to the kitchen and the dining room. Two of the bedrooms have a jack-n-jill bath and there's a large walk-in closet in one of the bedrooms. All of the bedrooms are large! The owners updated the kitchen by adding custom cabinetry, granite countertops, tiled backsplash, and stainless appliances. The laundry room is conveniently located just off the kitchen. There is a 2 car garage with storage located inside. Outside, the home is situated on a large corner lot, the back yard is fenced and there is a covered patio, perfect for BBQs. Make an appointment to view this home today.
Zillow last checked: 8 hours ago
Listing updated: August 17, 2025 at 06:01pm
Listed by:
MELANIE O'SHIELDS 864-426-0030,
New Horizon Realty OShields RE
Bought with:
Non-MLS Member
NON MEMBER
Source: SAR,MLS#: 318991
Facts & features
Interior
Bedrooms & bathrooms
- Bedrooms: 4
- Bathrooms: 2
- Full bathrooms: 2
- Main level bathrooms: 2
- Main level bedrooms: 4
Primary bedroom
- Level: First
- Area: 186.67
- Dimensions: 16'x11'8"
Bedroom 2
- Level: First
- Area: 175.11
- Dimensions: 16'5x10'8"
Bedroom 3
- Level: First
- Area: 163.33
- Dimensions: 14'0x11'8"
Bedroom 4
- Level: First
- Area: 121.67
- Dimensions: 10'0x12'2"
Dining room
- Level: First
- Area: 92.88
- Dimensions: 8'11x10'5"
Great room
- Level: First
- Area: 257.13
- Dimensions: 16'6x15'7"
Kitchen
- Level: First
- Area: 152.33
- Dimensions: 8'11x17'1"
Laundry
- Level: First
- Area: 69
- Dimensions: 12'0"x5'9"
Living room
- Level: First
- Area: 239.28
- Dimensions: 19'8x12'2"
Heating
- Heat Pump, Electricity
Cooling
- Central Air, Electricity
Appliances
- Included: Cooktop, Dishwasher, Disposal, Microwave, Range, Refrigerator, Electric Water Heater
- Laundry: Electric Dryer Hookup, Walk-In, Washer Hookup
Features
- Ceiling Fan(s), Attic Stairs Pulldown, Ceiling - Blown, Solid Surface Counters, Open Floorplan
- Flooring: Laminate
- Doors: Storm Door(s)
- Windows: Storm Window(s)
- Has basement: No
- Attic: Pull Down Stairs,Storage
- Has fireplace: No
Interior area
- Total interior livable area: 2,085 sqft
- Finished area above ground: 2,085
- Finished area below ground: 0
Property
Parking
- Total spaces: 2
- Parking features: Garage, Attached Garage
- Garage spaces: 2
Features
- Levels: One
- Patio & porch: Patio, Porch
- Fencing: Fenced
Lot
- Size: 0.64 Acres
- Features: Corner Lot
Details
- Parcel number: 0822002002000
- Zoning: No
Construction
Type & style
- Home type: SingleFamily
- Architectural style: Ranch
- Property subtype: Single Family Residence
Materials
- Brick Veneer
- Foundation: Slab
- Roof: Composition
Condition
- New construction: No
- Year built: 1977
Utilities & green energy
- Sewer: Public Sewer
- Water: Public
Community & neighborhood
Location
- Region: Union
- Subdivision: Fairwood 1
Price history
| Date | Event | Price |
|---|---|---|
| 8/15/2025 | Sold | $265,500-1.7%$127/sqft |
Source: | ||
| 6/12/2025 | Pending sale | $270,000$129/sqft |
Source: | ||
| 5/13/2025 | Price change | $270,000-9.7%$129/sqft |
Source: | ||
| 1/16/2025 | Listed for sale | $299,000-9.1%$143/sqft |
Source: | ||
| 8/26/2024 | Listing removed | $329,000-6%$158/sqft |
Source: | ||
Public tax history
| Year | Property taxes | Tax assessment |
|---|---|---|
| 2024 | $903 | $5,050 |
| 2023 | $903 | $5,050 |
| 2022 | -- | $5,050 |
Find assessor info on the county website
Neighborhood: 29379
Nearby schools
GreatSchools rating
- 1/10Buffalo Elementary SchoolGrades: PK-5Distance: 4 mi
- 5/10Sims Middle SchoolGrades: 6-8Distance: 5.9 mi
- 3/10Union County High SchoolGrades: 9-12Distance: 7.4 mi
Schools provided by the listing agent
- Elementary: 8-Buffalo Elementary
- Middle: 8-Sims Middle School
- High: 8-Union Comprehensive HS
Source: SAR. This data may not be complete. We recommend contacting the local school district to confirm school assignments for this home.

Get pre-qualified for a loan
At Zillow Home Loans, we can pre-qualify you in as little as 5 minutes with no impact to your credit score.An equal housing lender. NMLS #10287.

