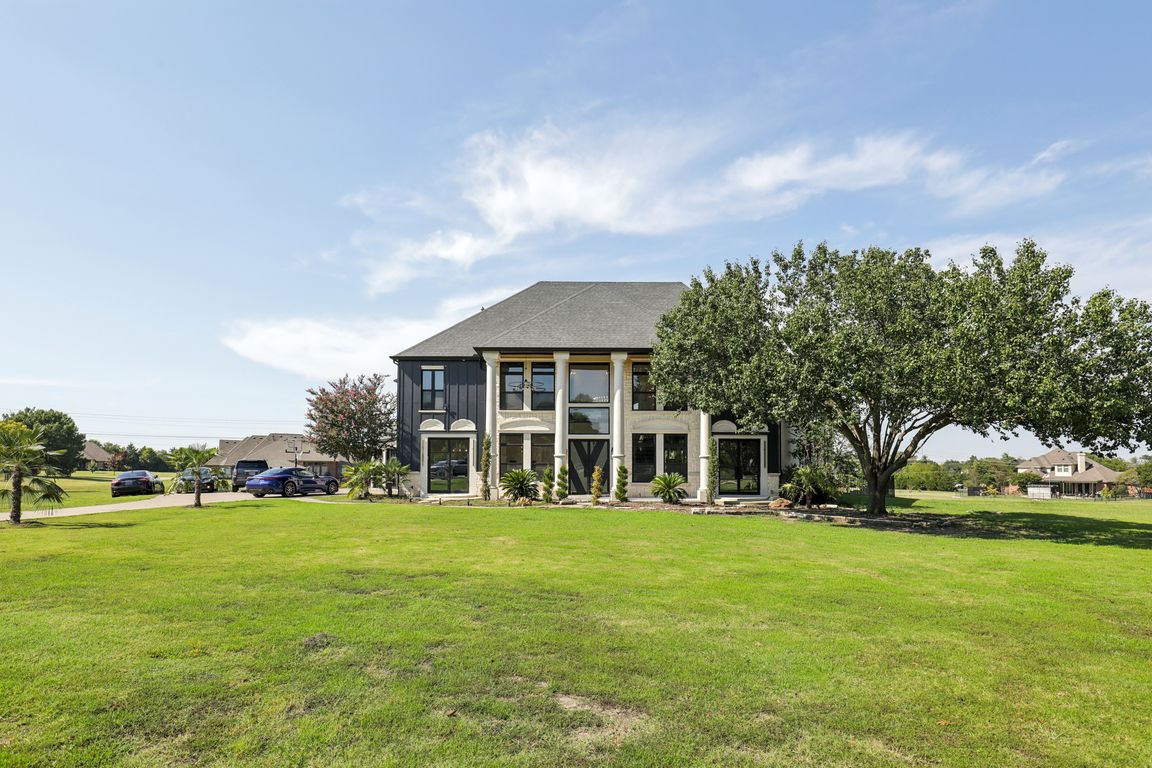
For sale
$1,239,000
5beds
5,153sqft
104 Harvest Ridge Cv, Rockwall, TX 75032
5beds
5,153sqft
Single family residence
Built in 2002
1.88 Acres
3 Attached garage spaces
$240 price/sqft
What's special
Massive sparkling poolPrivate terraceOutdoor kitchenCovered lounge pavilionLuxury finishesFormal dining roomGlass-enclosed wine cellar
Exquisite Luxury Estate, Where Modern Glamour Meets Timeless Grandeur From the moment you arrive, this one-of-a-kind residence makes a statement. Grand architectural columns, a dramatic glass staircase, and walls of glass create an immediate sense of sophistication and scale. Every detail of this fully renovated home has been curated with luxury in ...
- 18 days |
- 917 |
- 49 |
Likely to sell faster than
Source: NTREIS,MLS#: 21056417
Travel times
Living Room
Kitchen
Primary Bedroom
Bedroom
Bedroom
Bedroom
Bedroom
Game Room
Foyer
Bedroom
Bathroom
Media Room
Butler’s Pantry
Dining Room
Bathroom
Closet
Zillow last checked: 7 hours ago
Listing updated: September 17, 2025 at 06:11pm
Listed by:
Christie Cannon 0456906 (903)287-7849,
Keller Williams Frisco Stars 972-712-9898,
Austin Falls Falls 0772355 540-915-5975,
Keller Williams Frisco Stars
Source: NTREIS,MLS#: 21056417
Facts & features
Interior
Bedrooms & bathrooms
- Bedrooms: 5
- Bathrooms: 7
- Full bathrooms: 5
- 1/2 bathrooms: 2
Primary bedroom
- Features: Closet Cabinetry, En Suite Bathroom, Sitting Area in Primary, Walk-In Closet(s)
- Level: Second
- Dimensions: 25 x 17
Bedroom
- Features: Fireplace, Split Bedrooms, Walk-In Closet(s)
- Level: Second
- Dimensions: 13 x 12
Bedroom
- Features: Fireplace, Walk-In Closet(s)
- Level: First
- Dimensions: 14 x 12
Dining room
- Level: First
- Dimensions: 13 x 12
Game room
- Features: Built-in Features
- Level: Second
- Dimensions: 23 x 21
Kitchen
- Features: Breakfast Bar, Built-in Features, Butler's Pantry, Kitchen Island, Pantry, Stone Counters, Walk-In Pantry
- Level: First
- Dimensions: 24 x 14
Living room
- Features: Built-in Features, Fireplace
- Level: First
- Dimensions: 20 x 20
Office
- Level: First
- Dimensions: 18 x 17
Heating
- Electric
Cooling
- Central Air
Appliances
- Included: Built-In Refrigerator, Double Oven, Dishwasher, Disposal, Gas Range, Microwave, Range, Refrigerator, Some Commercial Grade, Vented Exhaust Fan, Wine Cooler
- Laundry: Laundry in Utility Room
Features
- Wet Bar, Built-in Features, Chandelier, Cathedral Ceiling(s), Decorative/Designer Lighting Fixtures, Double Vanity, Eat-in Kitchen, High Speed Internet, Kitchen Island, Open Floorplan, Other, Pantry, Paneling/Wainscoting, Smart Home, Cable TV, Vaulted Ceiling(s), Walk-In Closet(s), Wired for Sound
- Flooring: Ceramic Tile, Hardwood
- Windows: Window Coverings
- Has basement: No
- Number of fireplaces: 9
- Fireplace features: Bedroom, Living Room
Interior area
- Total interior livable area: 5,153 sqft
Video & virtual tour
Property
Parking
- Total spaces: 3
- Parking features: Door-Multi, Door-Single, Driveway, Garage, Garage Door Opener, Garage Faces Side
- Attached garage spaces: 3
- Has uncovered spaces: Yes
Features
- Levels: Two
- Stories: 2
- Patio & porch: Front Porch, Other, Patio, Balcony, Covered
- Exterior features: Balcony, Lighting, Outdoor Grill, Outdoor Kitchen, Outdoor Living Area, Outdoor Shower, Other, Rain Gutters
- Pool features: Gunite, In Ground, Outdoor Pool, Pool, Pool/Spa Combo, Water Feature
- Fencing: Back Yard,Wrought Iron
Lot
- Size: 1.88 Acres
- Features: Acreage, Back Yard, Cul-De-Sac, Interior Lot, Lawn, Landscaped, Subdivision, Sprinkler System, Few Trees
Details
- Parcel number: 000000051719
Construction
Type & style
- Home type: SingleFamily
- Architectural style: Colonial,Traditional,Detached
- Property subtype: Single Family Residence
Materials
- Brick
- Foundation: Slab
- Roof: Composition
Condition
- Year built: 2002
Utilities & green energy
- Sewer: Public Sewer
- Water: Public
- Utilities for property: Electricity Available, Electricity Connected, Natural Gas Available, Sewer Available, Separate Meters, Water Available, Cable Available
Community & HOA
Community
- Features: Curbs
- Security: Smoke Detector(s)
- Subdivision: Austin Corners
HOA
- Has HOA: No
Location
- Region: Rockwall
Financial & listing details
- Price per square foot: $240/sqft
- Tax assessed value: $991,486
- Annual tax amount: $14,584
- Date on market: 9/17/2025
- Exclusions: All football items.
- Electric utility on property: Yes