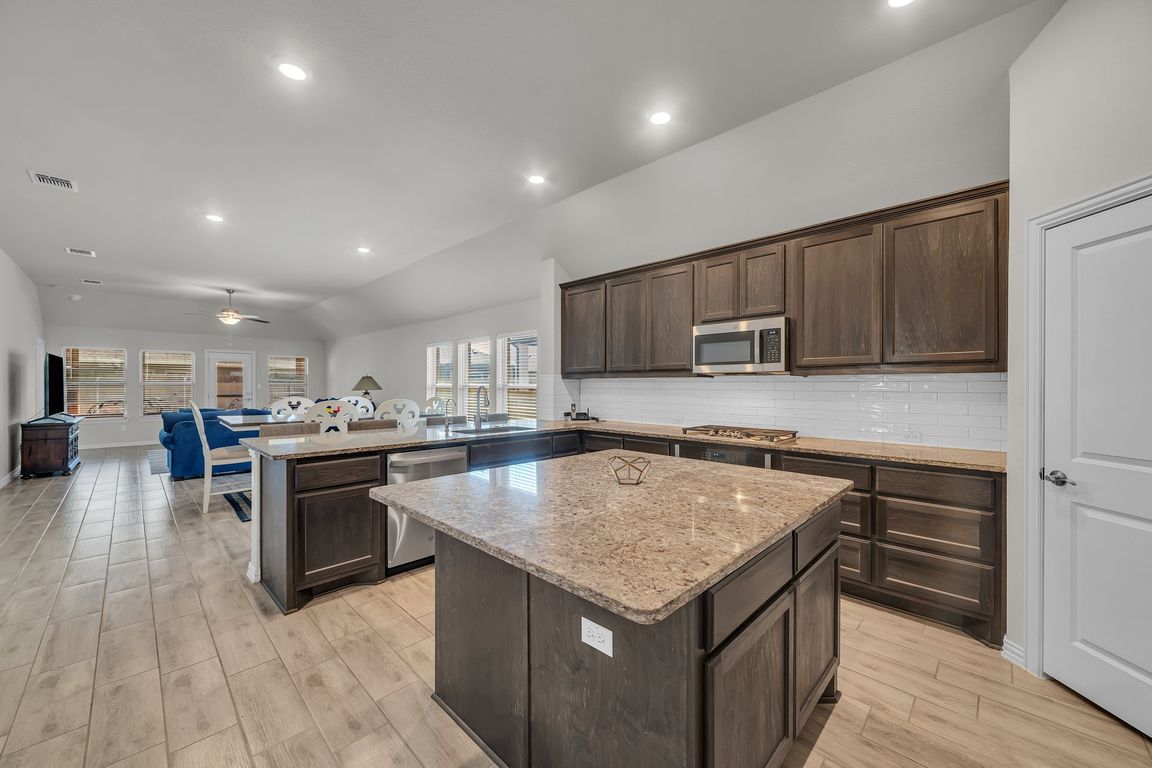
Active
$435,990
4beds
2,280sqft
104 Hedge Green Holw, Hutto, TX 78634
4beds
2,280sqft
Single family residence
Built in 2021
7,653 sqft
2 Garage spaces
$191 price/sqft
$60 quarterly HOA fee
What's special
Welcome to 104 Hedge Green Hollow, nestled in the charming city of Hutto, Texas. This delightful property is located in the desirable Hutto Crossing neighborhood, known for its family-friendly atmosphere and convenient access to local amenities. This home offers a perfect blend of comfort and style, featuring a spacious ...
- 146 days
- on Zillow |
- 372 |
- 9 |
Source: Unlock MLS,MLS#: 1870495
Travel times
Kitchen
Living Room
Primary Bedroom
Zillow last checked: 7 hours ago
Listing updated: May 16, 2025 at 09:28am
Listed by:
Jamie Winkley (512) 785-2832,
Epique Realty LLC (512) 387-0722,
Jessica Smith (512) 439-9434,
Epique Realty LLC
Source: Unlock MLS,MLS#: 1870495
Facts & features
Interior
Bedrooms & bathrooms
- Bedrooms: 4
- Bathrooms: 3
- Full bathrooms: 2
- 1/2 bathrooms: 1
- Main level bedrooms: 4
Primary bedroom
- Features: Ceiling Fan(s), Full Bath
- Level: Main
Primary bathroom
- Features: Ceiling Fan(s), Granite Counters, Double Vanity, High Ceilings, Recessed Lighting, Walk-In Closet(s), Walk-in Shower
- Level: Main
Kitchen
- Features: Kitchn - Breakfast Area, Breakfast Bar, Kitchen Island, Granite Counters, Dining Area, Eat-in Kitchen, Gourmet Kitchen, High Ceilings, Low Flow Plumbing Fixtures, Open to Family Room, Pantry, Plumbed for Icemaker, Recessed Lighting
- Level: Main
Heating
- Central
Cooling
- Ceiling Fan(s), Central Air
Appliances
- Included: Built-In Gas Range, Built-In Oven(s), Disposal, ENERGY STAR Qualified Dishwasher, Microwave
Features
- 2 Primary Baths, High Ceilings, Granite Counters, Dry Bar, Entrance Foyer, Kitchen Island, Pantry, Primary Bedroom on Main, Soaking Tub, Washer Hookup
- Flooring: Carpet, Tile
- Windows: ENERGY STAR Qualified Windows
Interior area
- Total interior livable area: 2,280 sqft
Property
Parking
- Total spaces: 2
- Parking features: Driveway, Garage, Garage Door Opener, Garage Faces Front
- Garage spaces: 2
Accessibility
- Accessibility features: None
Features
- Levels: One
- Stories: 1
- Patio & porch: Covered, Enclosed
- Exterior features: Gutters Partial
- Pool features: None
- Fencing: Back Yard, Wood
- Has view: Yes
- View description: City
- Waterfront features: None
Lot
- Size: 7,653.49 Square Feet
- Features: Back Yard, Front Yard, Sprinkler - Back Yard, Sprinklers In Front, Sprinkler - In-ground
Details
- Additional structures: Shed(s)
- Parcel number: 141985409BO015
- Special conditions: Standard
Construction
Type & style
- Home type: SingleFamily
- Property subtype: Single Family Residence
Materials
- Foundation: Slab
- Roof: Shingle
Condition
- Resale
- New construction: No
- Year built: 2021
Details
- Builder name: MI Homes
Utilities & green energy
- Sewer: Municipal Utility District (MUD), Public Sewer
- Water: Municipal Utility District (MUD), Public
- Utilities for property: Cable Available, Electricity Available, Internet-Fiber, Natural Gas Available, Sewer Connected, Water Available
Community & HOA
Community
- Features: Cluster Mailbox, Dog Park, Pool, Street Lights
- Subdivision: Carmel Creek
HOA
- Has HOA: Yes
- Services included: Common Area Maintenance
- HOA fee: $60 quarterly
- HOA name: Carmel Creek HOA
Location
- Region: Hutto
Financial & listing details
- Price per square foot: $191/sqft
- Annual tax amount: $9,210
- Date on market: 3/18/2025
- Listing terms: Cash,Conventional,FHA,VA Loan
- Electric utility on property: Yes