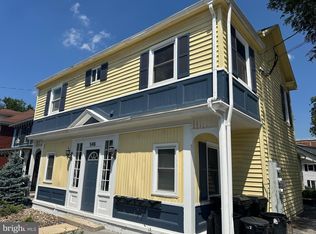Get ready to experience one level living (plus a bit more) in this newly built home in the popular Snowden Bridge Community! Great for 55+ or simply someone who enjoys the ease of living on one floor. Enter the front door and be instantly greeted by an open floor plan featuring beautiful hardwood floors, modern appliances, sun-filled rooms, and a first floor master suite (oversized soaking tub anyone?) Master bedroom has 2 walk-in closets and a bathroom with a standalone shower, soaking tub, and double vanity. Exiting the bedroom is your lovely screened in porch, perfect for morning coffee or to wind down in the evenings. The kitchen will make you want to practice your top chef recipes on the Whirlpool appliances and large kitchen island! Two additional bedrooms and another full bathroom round out the first floor.
The partially finished basement offers space for additional living space or rec room with a full bathroom. The unfinished portion boasts a TON of space for storage, playroom, gym equipment...the possibilities are endless! Walk-out basement for additional entry.
When you're not enjoying this low maintenance home, enjoy all of the amenities that Snowden Bridge has including bike paths, walking trails, community pools, sportsplex, dog parks, and more!
This home provides easy access to route 81 and 7. Rutherford Crossing Shopping center is a 5 minute drive away for shopping and dining including: Target, Lowes, Texas Roadhouse, Starbucks, Chick-Fil-A, and more!
One year minimum
Pets on case by case basis with non-refundable pet deposit
Tenant pays utilities
House for rent
Accepts Zillow applications
$3,195/mo
104 Heyford Dr, Stephenson, VA 22656
3beds
2,109sqft
Price may not include required fees and charges.
Single family residence
Available now
No pets
Central air
Hookups laundry
Attached garage parking
Forced air
What's special
First floor master suiteModern appliancesWalk-out basementSun-filled roomsOpen floor planScreened in porchLarge kitchen island
- 18 days
- on Zillow |
- -- |
- -- |
Travel times
Facts & features
Interior
Bedrooms & bathrooms
- Bedrooms: 3
- Bathrooms: 3
- Full bathrooms: 3
Heating
- Forced Air
Cooling
- Central Air
Appliances
- Included: Dishwasher, Microwave, Oven, Refrigerator, WD Hookup
- Laundry: Hookups
Features
- WD Hookup
- Flooring: Carpet, Hardwood, Tile
Interior area
- Total interior livable area: 2,109 sqft
Property
Parking
- Parking features: Attached
- Has attached garage: Yes
- Details: Contact manager
Features
- Exterior features: Heating system: Forced Air
Details
- Parcel number: 44E2212217
Construction
Type & style
- Home type: SingleFamily
- Property subtype: Single Family Residence
Community & HOA
Location
- Region: Stephenson
Financial & listing details
- Lease term: 1 Year
Price history
| Date | Event | Price |
|---|---|---|
| 7/25/2025 | Listed for rent | $3,195+6.7%$2/sqft |
Source: Zillow Rentals | ||
| 9/13/2024 | Listing removed | $2,995$1/sqft |
Source: Zillow Rentals | ||
| 9/6/2024 | Listed for rent | $2,995-9.1%$1/sqft |
Source: Zillow Rentals | ||
| 8/29/2024 | Listing removed | $3,295$2/sqft |
Source: Zillow Rentals | ||
| 8/21/2024 | Price change | $3,295-5.7%$2/sqft |
Source: Zillow Rentals | ||
![[object Object]](https://photos.zillowstatic.com/fp/56273c1e7524529e13937d47a8d1ba4d-p_i.jpg)
