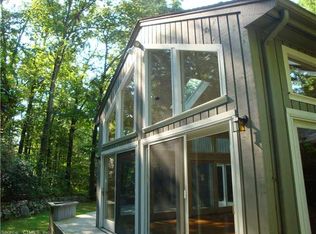Sold for $585,000
$585,000
104 High Ridge Road, Avon, CT 06001
3beds
2,593sqft
Single Family Residence
Built in 1974
1.06 Acres Lot
$627,800 Zestimate®
$226/sqft
$4,578 Estimated rent
Home value
$627,800
$565,000 - $697,000
$4,578/mo
Zestimate® history
Loading...
Owner options
Explore your selling options
What's special
Welcome to this move-in-ready contemporary single-family home nestled in very desirable Avon, CT at 104 High Ridge Rd. Boasting 3 spacious bedrooms, 3 modern bathrooms, and the potential to create a 4th bedroom, this residence is perfect for all buyers seeking tranquility without sacrificing convenience. Items such as a new roof, new skylights, a new modern & high end washer/dryer combo, a custom-made refrigerator and a newer high-efficiency natural gas HVAC system utilizing smart thermostats, all enhance the value and appeal of this home. As you step inside, you're greeted by high airy vaulted ceilings that accentuate the home's open and vibrant atmosphere. The formal dining room, sharing a striking stone wall with the elegant living room, is an entertainer's dream. Bathed in natural light, courtesy of 2 oversized sliders, you'll have direct access to the expansive 12x60 private deck, providing an ideal backdrop for relaxation or social gatherings. The updated kitchen is a chef's delight, featuring sleek modern finishes and a layout that's both stylish and functional. The private office room is an added bonus. Sited on over an acre of serene private land in a walkable eighborhood, this home includes tons of storage options and a 2-car garage. With public water, public sewer, and natural gas, Don't miss this opportunity! Recent improvements include a newer roof, newly epoxied garage floors, refreshing of exterior wood & updated paint inside and out. View now!
Zillow last checked: 8 hours ago
Listing updated: October 01, 2024 at 12:30am
Listed by:
William Glanville 860-372-5898,
Glanville Real Estate 860-372-5898
Bought with:
Meghan Girard, RES.0818737
Coldwell Banker Realty
Source: Smart MLS,MLS#: 24024738
Facts & features
Interior
Bedrooms & bathrooms
- Bedrooms: 3
- Bathrooms: 3
- Full bathrooms: 2
- 1/2 bathrooms: 1
Primary bedroom
- Features: Full Bath, Walk-In Closet(s), Wall/Wall Carpet
- Level: Upper
Bedroom
- Features: Walk-In Closet(s), Wall/Wall Carpet
- Level: Upper
Bedroom
- Features: Wall/Wall Carpet
- Level: Upper
Dining room
- Features: Cathedral Ceiling(s), Fireplace, Parquet Floor
- Level: Main
Family room
- Features: Sliders, Wall/Wall Carpet
- Level: Lower
Kitchen
- Features: Skylight, Cathedral Ceiling(s), Beamed Ceilings, Granite Counters, Eating Space, Tile Floor
- Level: Main
Living room
- Features: Skylight, Cathedral Ceiling(s), Ceiling Fan(s), Fireplace, Sliders, Wall/Wall Carpet
- Level: Main
Office
- Features: Built-in Features, Wall/Wall Carpet
- Level: Lower
Heating
- Forced Air, Natural Gas
Cooling
- Central Air
Appliances
- Included: Oven/Range, Refrigerator, Dishwasher, Washer, Dryer, Gas Water Heater, Water Heater
- Laundry: Lower Level
Features
- Open Floorplan, Entrance Foyer, Smart Thermostat
- Windows: Thermopane Windows
- Basement: Full,Partially Finished
- Attic: None
- Number of fireplaces: 2
Interior area
- Total structure area: 2,593
- Total interior livable area: 2,593 sqft
- Finished area above ground: 2,073
- Finished area below ground: 520
Property
Parking
- Total spaces: 2
- Parking features: Attached, Garage Door Opener
- Attached garage spaces: 2
Features
- Patio & porch: Deck
- Exterior features: Garden
Lot
- Size: 1.06 Acres
Details
- Parcel number: 2247231
- Zoning: R40
Construction
Type & style
- Home type: SingleFamily
- Architectural style: Contemporary
- Property subtype: Single Family Residence
Materials
- Wood Siding
- Foundation: Concrete Perimeter
- Roof: Asphalt
Condition
- New construction: No
- Year built: 1974
Utilities & green energy
- Sewer: Public Sewer
- Water: Public
Green energy
- Energy efficient items: Windows
Community & neighborhood
Community
- Community features: Health Club, Library, Medical Facilities, Park, Shopping/Mall, Stables/Riding, Tennis Court(s)
Location
- Region: Avon
Price history
| Date | Event | Price |
|---|---|---|
| 9/23/2024 | Sold | $585,000$226/sqft |
Source: | ||
| 9/9/2024 | Pending sale | $585,000$226/sqft |
Source: | ||
| 6/20/2024 | Listed for sale | $585,000+71.1%$226/sqft |
Source: | ||
| 7/20/2018 | Sold | $342,000-2.3%$132/sqft |
Source: | ||
| 5/22/2018 | Pending sale | $349,900$135/sqft |
Source: Coldwell Banker Residential Brokerage - Avon Office #170072952 Report a problem | ||
Public tax history
| Year | Property taxes | Tax assessment |
|---|---|---|
| 2025 | $10,508 +3.7% | $341,720 |
| 2024 | $10,135 +7.3% | $341,720 +28.1% |
| 2023 | $9,442 +2.3% | $266,790 |
Find assessor info on the county website
Neighborhood: 06001
Nearby schools
GreatSchools rating
- 8/10Roaring Brook SchoolGrades: K-4Distance: 1.1 mi
- 9/10Avon Middle SchoolGrades: 7-8Distance: 1.9 mi
- 10/10Avon High SchoolGrades: 9-12Distance: 1.8 mi
Schools provided by the listing agent
- Elementary: Roaring Brook
- High: Avon
Source: Smart MLS. This data may not be complete. We recommend contacting the local school district to confirm school assignments for this home.
Get pre-qualified for a loan
At Zillow Home Loans, we can pre-qualify you in as little as 5 minutes with no impact to your credit score.An equal housing lender. NMLS #10287.
Sell for more on Zillow
Get a Zillow Showcase℠ listing at no additional cost and you could sell for .
$627,800
2% more+$12,556
With Zillow Showcase(estimated)$640,356

