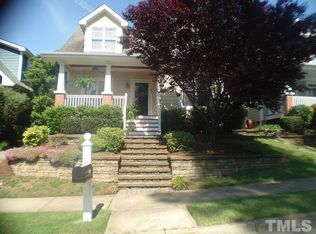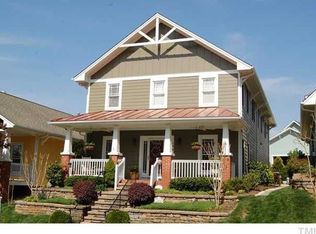Sold for $575,000 on 08/29/25
$575,000
104 Homegate Cir, Apex, NC 27502
3beds
1,947sqft
Single Family Residence, Residential
Built in 2002
4,356 Square Feet Lot
$573,000 Zestimate®
$295/sqft
$2,127 Estimated rent
Home value
$573,000
$544,000 - $602,000
$2,127/mo
Zestimate® history
Loading...
Owner options
Explore your selling options
What's special
SHOWINGS START FRIDAY, JULY 18TH Welcome to 104 Homegate Circle, a true gem in the heart of Apex's vibrant Scotts Mill community where you can truly enjoy ''The Peak of Good Living.'' This beautifully updated and impeccably maintained Craftsmen-style home is move-in ready and filled with thoughtful updates inside and out. From the inviting covered front porch and tiered garden beds to the warm, tastefully designed interior, every detail radiates charm and quality. The main level features a sought-after first-floor primary suite offering convenience and privacy, while the formal dining room is elegantly appointed with a trey ceiling and detailed millwork. The spacious family room is perfect for gathering with hardwood floors, a gas fireplace and custom built-in bookshelves. The updated eat-in kitchen is sure to delight any home chef, showcasing quartz countertops, a classic subway tile backsplash, stainless steel appliances, abundant cabinetry, and a professional-grade Hauslane range hood that adds a sleek, modern finish. Retreat to the remodeled, spa-inspired primary bathroom, where soothing neutral tones set the stage for relaxation. Highlights include a frameless walk-in glass shower with river rock flooring, dual rain showerheads, a built-in bench, and recessed shelving. The double-sink vanity with granite countertop, brushed nickel fixtures, and designer lighting complete this elegant retreat. Upstairs, you'll find two spacious bedrooms and a full bath with dual sinks and a spacious linen closet. Two walk-in attic storage areas provide excellent space for organization and convenience. Step outside into your own backyard oasis featuring privacy fencing, walkway, patio, garden bed, and low-maintenance, pet-friendly artificial turf for year-round enjoyment - whether relaxing quietly or hosting guests! Additional seller updates include fresh interior paint in 2025, a new AC system in 2022, a new furnace in 2020 and a new roof in 2019. Located in the highly desirable Green at Scotts Mill community, offering fantastic amenities and neighborhood events, you're just minutes from Downtown Apex, Beaver Creek shopping, and major commuter routes to Raleigh, RTP, and Durham. Don't miss your chance to make this move-in ready Apex beauty your own —schedule your private tour today!
Zillow last checked: 8 hours ago
Listing updated: October 28, 2025 at 01:09am
Listed by:
Janet Mack Beach 919-271-2766,
Triangle's Choice Real Estate,
Bought with:
Christine Gianni, 176726
Gianni Property Group
Source: Doorify MLS,MLS#: 10109319
Facts & features
Interior
Bedrooms & bathrooms
- Bedrooms: 3
- Bathrooms: 3
- Full bathrooms: 2
- 1/2 bathrooms: 1
Heating
- Central, Forced Air, Natural Gas
Cooling
- Central Air, Gas
Appliances
- Included: Dishwasher, Disposal, Dryer, Electric Range, Gas Water Heater, Ice Maker, Range Hood, Refrigerator, Stainless Steel Appliance(s), Vented Exhaust Fan, Washer
- Laundry: Laundry Room, Main Level
Features
- Bathtub/Shower Combination, Bookcases, Ceiling Fan(s), Crown Molding, Double Vanity, Eat-in Kitchen, Entrance Foyer, Granite Counters, Kitchen Island, Pantry, Master Downstairs, Quartz Counters, Radon Mitigation, Separate Shower, Smooth Ceilings, Storage, Tray Ceiling(s), Walk-In Closet(s), Walk-In Shower, Water Closet
- Flooring: Carpet, Ceramic Tile, Hardwood, Laminate, Vinyl
- Number of fireplaces: 1
- Fireplace features: Gas Log, Living Room
Interior area
- Total structure area: 1,947
- Total interior livable area: 1,947 sqft
- Finished area above ground: 1,947
- Finished area below ground: 0
Property
Parking
- Total spaces: 4
- Parking features: Attached, Concrete, Driveway, Garage Faces Rear
- Attached garage spaces: 2
- Uncovered spaces: 2
Features
- Levels: Two
- Stories: 2
- Patio & porch: Covered, Front Porch, Patio, Porch
- Exterior features: Fenced Yard, Private Yard, Rain Gutters
- Pool features: Swimming Pool Com/Fee, Community
- Fencing: Back Yard, Wood
- Has view: Yes
Lot
- Size: 4,356 sqft
- Features: Landscaped
Details
- Parcel number: 0731797295
- Special conditions: Seller Not Owner of Record,Standard
Construction
Type & style
- Home type: SingleFamily
- Architectural style: Craftsman, Traditional, Transitional
- Property subtype: Single Family Residence, Residential
Materials
- Fiber Cement
- Foundation: Slab
- Roof: Shingle
Condition
- New construction: No
- Year built: 2002
Utilities & green energy
- Sewer: Public Sewer
- Water: Public
- Utilities for property: Natural Gas Connected
Community & neighborhood
Community
- Community features: Pool, Sidewalks
Location
- Region: Apex
- Subdivision: Green at Scotts Mill
HOA & financial
HOA
- Has HOA: Yes
- HOA fee: $365 annually
- Amenities included: Pool, Trail(s)
- Services included: Maintenance Grounds
Other
Other facts
- Road surface type: Alley Paved
Price history
| Date | Event | Price |
|---|---|---|
| 8/29/2025 | Sold | $575,000+0.9%$295/sqft |
Source: | ||
| 7/21/2025 | Pending sale | $570,000$293/sqft |
Source: | ||
| 7/18/2025 | Listed for sale | $570,000+77%$293/sqft |
Source: | ||
| 6/29/2018 | Sold | $322,000-0.9%$165/sqft |
Source: | ||
| 5/29/2018 | Pending sale | $325,000$167/sqft |
Source: Fonville Morisey/Inside the Beltline Office #2192043 | ||
Public tax history
| Year | Property taxes | Tax assessment |
|---|---|---|
| 2025 | $4,728 +2.3% | $539,222 |
| 2024 | $4,622 +21.8% | $539,222 +56.7% |
| 2023 | $3,794 +6.5% | $344,073 |
Find assessor info on the county website
Neighborhood: 27502
Nearby schools
GreatSchools rating
- 7/10Scotts Ridge ElementaryGrades: PK-5Distance: 0.7 mi
- 10/10Apex MiddleGrades: 6-8Distance: 1.4 mi
- 9/10Apex HighGrades: 9-12Distance: 2.3 mi
Schools provided by the listing agent
- Elementary: Wake - Scotts Ridge
- Middle: Wake - Apex
- High: Wake - Apex
Source: Doorify MLS. This data may not be complete. We recommend contacting the local school district to confirm school assignments for this home.
Get a cash offer in 3 minutes
Find out how much your home could sell for in as little as 3 minutes with a no-obligation cash offer.
Estimated market value
$573,000
Get a cash offer in 3 minutes
Find out how much your home could sell for in as little as 3 minutes with a no-obligation cash offer.
Estimated market value
$573,000

