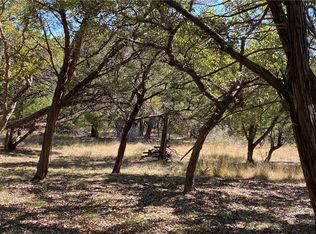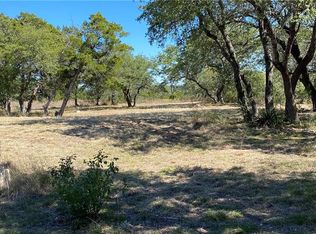Sold on 05/27/25
Price Unknown
104 Hudson Ln, Dripping Springs, TX 78620
5beds
3,672sqft
SingleFamily
Built in 2001
3.18 Acres Lot
$1,227,100 Zestimate®
$--/sqft
$6,426 Estimated rent
Home value
$1,227,100
$1.13M - $1.34M
$6,426/mo
Zestimate® history
Loading...
Owner options
Explore your selling options
What's special
Rare find! Updated quality built custom home on 3.18 acres is situated on a very private cul-de-sac lot in Deerfield Estates II. The approximately 3,672 square foot beautifully designed home is loaded with upgrades that include new wood-like tile flooring, new Stainless Steel appliances, newer carpet, and paint. The spacious master and guest suite, plus gracious formal dining and a large study/office are available on the first floor. Expansive great room with focal point stone fireplace and wet bar is adjacent to the kitchen and looks out over the sparkling pool and property beyond. Cooking is a joy in this newly upgraded kitchen with double ovens, range top, prep and eat-at island, and extra large pantry. Ascend up the sweeping staircase with wrought iron accents to a loft area that can be used as a playroom or den. Three bedrooms and media room upstairs with jack-n-jill bathrooms. Extraordinary views, free form pool and spa and over 130 stately oak trees dot this spectacular landscape. Multiple decks, storage building, water tank for storage, three car garage with new epoxy flooring, horses allowed, and incredible VIEWS!!! Exemplary Dripping Springs ISD schools.
Facts & features
Interior
Bedrooms & bathrooms
- Bedrooms: 5
- Bathrooms: 4
- Full bathrooms: 4
Heating
- Heat pump, Gas
Cooling
- Central
Appliances
- Included: Dishwasher, Microwave, Refrigerator
Features
- Smoke Detector, Ceiling-High, Window Treatments, Built-in Book Cases, Lighting Recessed, Crown Molding
- Flooring: Tile, Hardwood
- Has fireplace: Yes
Interior area
- Total interior livable area: 3,672 sqft
Property
Parking
- Total spaces: 3
- Parking features: Garage - Attached
Features
- Exterior features: Stucco
- Has spa: Yes
Lot
- Size: 3.18 Acres
- Features: Cul-De-Sac
Details
- Parcel number: 1123760000018004
Construction
Type & style
- Home type: SingleFamily
Materials
- Other
- Foundation: Slab
- Roof: Composition
Condition
- Year built: 2001
Utilities & green energy
- Utilities for property: Electricity Available, Propane on Property, Internet-WiFi
Community & neighborhood
Location
- Region: Dripping Springs
HOA & financial
HOA
- Has HOA: Yes
- HOA fee: $16 monthly
Other
Other facts
- Construction: All Sides Masonry
- Utilities: Electricity Available, Propane on Property, Internet-WiFi
- Exterior Features: Private BackYard, Storage Building, Gutters Full
- Kitchen Appliances: Double Oven, Built-In Oven(s), Water Softener Owned, Cook Top Gas, Stainless Steel
- Rooms: Great, Media/Home Theater, Storage, Bonus Room Up
- Trees: Medium (20 Ft - 40 Ft), Large (Over 40 Ft)
- Interior Features: Smoke Detector, Ceiling-High, Window Treatments, Built-in Book Cases, Lighting Recessed, Crown Molding
- Stories Lookup: 2
- Lot Features: Cul-De-Sac
- View: Hill Country
- Parking Features: Garage, Door Opener, Door-Single, Door-Multi
- Association Fee Frequency: Annually
- Restrictions: Deed Restrictions
- Year Built: 2001
- HOA Requirement: Mandatory
- Ownership Type: Fee-Simple
- Ownership type: Fee-Simple
Price history
| Date | Event | Price |
|---|---|---|
| 5/27/2025 | Sold | -- |
Source: Agent Provided | ||
| 5/15/2025 | Pending sale | $1,250,000$340/sqft |
Source: | ||
| 4/28/2025 | Contingent | $1,250,000$340/sqft |
Source: | ||
| 4/24/2025 | Listed for sale | $1,250,000$340/sqft |
Source: | ||
| 5/22/2024 | Sold | -- |
Source: | ||
Public tax history
| Year | Property taxes | Tax assessment |
|---|---|---|
| 2025 | -- | $1,323,560 +15.1% |
| 2024 | $16,845 +15% | $1,150,323 +10% |
| 2023 | $14,651 -6.5% | $1,045,748 +10% |
Find assessor info on the county website
Neighborhood: 78620
Nearby schools
GreatSchools rating
- 8/10Dripping Springs Elementary SchoolGrades: PK-5Distance: 3.3 mi
- 7/10Dripping Springs Middle SchoolGrades: 6-8Distance: 5.6 mi
- 7/10Dripping Springs High SchoolGrades: 9-12Distance: 5 mi
Schools provided by the listing agent
- Elementary: Dripping Springs
- Middle: Dripping Springs Middle
- High: Dripping Springs
- District: Dripping Springs ISD
Source: The MLS. This data may not be complete. We recommend contacting the local school district to confirm school assignments for this home.
Get a cash offer in 3 minutes
Find out how much your home could sell for in as little as 3 minutes with a no-obligation cash offer.
Estimated market value
$1,227,100
Get a cash offer in 3 minutes
Find out how much your home could sell for in as little as 3 minutes with a no-obligation cash offer.
Estimated market value
$1,227,100

