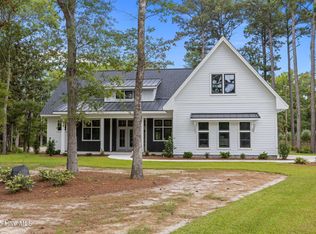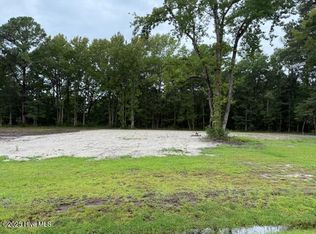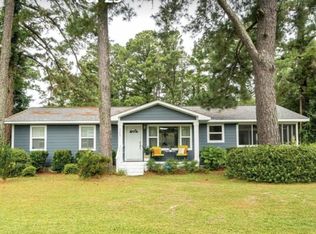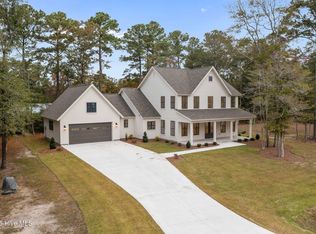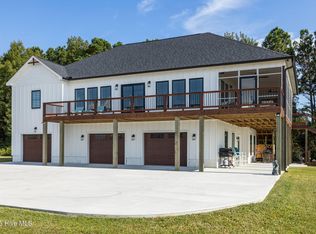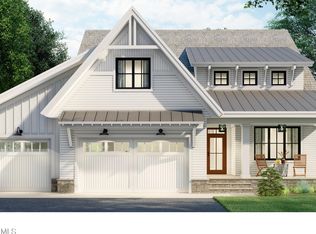Welcome to Indian Trace, an exclusive gated community in beautiful Beaufort, ideally located just off Hwy 101. This serene neighborhood features only 9 wooded homesites and a charming community gathering area complete with a peaceful pond and covered gazebo—perfect for outdoor relaxation and quiet reflection. Nestled on a spacious and private 1.62-acre lot, this stunning home offers the perfect blend of elegance, comfort, and natural beauty. A wide covered front porch welcomes you into the home, where you'll find a formal entry foyer flanked by a dedicated home office on one side and an open dining room on the other. The heart of the home is the gourmet kitchen, which boasts quartz countertops, an electric cooktop with wall oven, a generous island ideal for meal prep and casual dining, and a massive walk-in pantry for ample storage. The kitchen opens to a spacious living room featuring custom built-ins surrounding a cozy gas fireplace and large windows that fill the space with natural light and lead to the covered back porch—perfect for relaxing or entertaining. The first-floor primary suite is a true retreat, complete with a luxurious bathroom offering dual vanities, a beautifully tiled walk-in shower, and a walk-in closet. Upstairs, you'll find a versatile flex space—ideal for a media room, or second office—along with three additional bedrooms, providing plenty of space for guests.
New construction
$1,212,900
104 Indian Trail, Beaufort, NC 28516
4beds
3,029sqft
Est.:
Single Family Residence
Built in 2025
1.62 Acres Lot
$1,191,000 Zestimate®
$400/sqft
$125/mo HOA
What's special
Charming community gathering areaCozy gas fireplaceWide covered front porchGourmet kitchenSecond officeDedicated home officeBeautifully tiled walk-in shower
- 175 days |
- 239 |
- 15 |
Zillow last checked: 8 hours ago
Listing updated: December 05, 2025 at 12:41pm
Listed by:
Team Judy K. 919-320-7091,
HTR Coastal Properties
Source: Hive MLS,MLS#: 100514496 Originating MLS: Carteret County Association of Realtors
Originating MLS: Carteret County Association of Realtors
Tour with a local agent
Facts & features
Interior
Bedrooms & bathrooms
- Bedrooms: 4
- Bathrooms: 4
- Full bathrooms: 3
- 1/2 bathrooms: 1
Rooms
- Room types: Master Bedroom, Bedroom 2, Bedroom 3, Bedroom 4, Dining Room, Laundry, Office, Living Room
Primary bedroom
- Level: First
Bedroom 2
- Level: Second
Bedroom 3
- Level: Second
Bedroom 4
- Level: Second
Dining room
- Level: First
Kitchen
- Level: First
Laundry
- Level: First
Living room
- Level: First
Office
- Level: First
Heating
- Heat Pump, Electric
Cooling
- Heat Pump
Appliances
- Included: Electric Cooktop, Built-In Microwave, Dishwasher
- Laundry: Laundry Room
Features
- Master Downstairs, Walk-in Closet(s), Solid Surface, Bookcases, Kitchen Island, Ceiling Fan(s), Pantry, Walk-in Shower, Gas Log, Walk-In Closet(s)
- Flooring: LVT/LVP, Carpet, Tile
- Has fireplace: Yes
- Fireplace features: Gas Log
Interior area
- Total structure area: 3,029
- Total interior livable area: 3,029 sqft
Property
Parking
- Total spaces: 2
- Parking features: Garage Faces Side, Attached, Concrete, Garage Door Opener
- Attached garage spaces: 2
Features
- Levels: Two
- Stories: 2
- Patio & porch: Covered, Porch, Balcony
- Fencing: None
Lot
- Size: 1.62 Acres
- Dimensions: 200 x 329 x 300 x 248
- Features: Wooded
Details
- Parcel number: 730701275521000
- Zoning: RES
- Special conditions: Standard
Construction
Type & style
- Home type: SingleFamily
- Property subtype: Single Family Residence
Materials
- Fiber Cement
- Foundation: Slab
- Roof: Shingle
Condition
- New construction: Yes
- Year built: 2025
Utilities & green energy
- Sewer: Septic Tank
- Water: Well
- Utilities for property: Other
Community & HOA
Community
- Security: Smoke Detector(s)
- Subdivision: Indian Trace
HOA
- Has HOA: Yes
- Amenities included: Gated, Maintenance Common Areas, Maintenance Roads, Management, Master Insure
- HOA fee: $1,500 annually
- HOA name: Indian Trace Owners Association
- HOA phone: 252-732-0501
Location
- Region: Beaufort
Financial & listing details
- Price per square foot: $400/sqft
- Tax assessed value: $49,253
- Annual tax amount: $246
- Date on market: 6/18/2025
- Cumulative days on market: 175 days
- Listing agreement: Exclusive Right To Sell
- Listing terms: Cash,Conventional,VA Loan
- Road surface type: Paved
Estimated market value
$1,191,000
$1.13M - $1.25M
$3,549/mo
Price history
Price history
| Date | Event | Price |
|---|---|---|
| 6/19/2025 | Listed for sale | $1,212,900+882.1%$400/sqft |
Source: | ||
| 1/25/2024 | Sold | $123,500-86.5%$41/sqft |
Source: Public Record Report a problem | ||
| 9/12/2023 | Listed for sale | $915,000+416.9%$302/sqft |
Source: | ||
| 7/14/2023 | Sold | $177,000-80.3%$58/sqft |
Source: Public Record Report a problem | ||
| 6/28/2023 | Listed for sale | $899,900$297/sqft |
Source: | ||
Public tax history
Public tax history
| Year | Property taxes | Tax assessment |
|---|---|---|
| 2024 | $246 | $49,253 |
Find assessor info on the county website
BuyAbility℠ payment
Est. payment
$6,992/mo
Principal & interest
$6038
Home insurance
$425
Other costs
$529
Climate risks
Neighborhood: 28516
Nearby schools
GreatSchools rating
- 9/10Beaufort Elementary SchoolGrades: PK-5Distance: 2.6 mi
- 4/10Beaufort Middle SchoolGrades: 5-8Distance: 2.6 mi
- 7/10East Carteret High SchoolGrades: 9-12Distance: 2 mi
Schools provided by the listing agent
- Elementary: Beaufort
- Middle: Beaufort
- High: East Carteret
Source: Hive MLS. This data may not be complete. We recommend contacting the local school district to confirm school assignments for this home.
- Loading
- Loading
