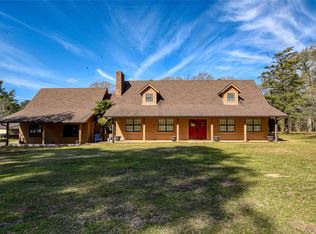In town but feels like the country, dead end road with 2.2 acres (HUGE backyard fully fenced in). Beautiful remodel in 2015 with totally new custom kitchen, appliances, cabinets, granite counter tops and tumbled stone back splash. New ceramic tile wood look floors, granite in full bathrooms, new carpet in bedrooms, new interior doors, all new fixtures. 1500 sqft shop has full kitchen and full bath,could easily be added living space. Storage everywhere inside and out. See pics for added info.
This property is off market, which means it's not currently listed for sale or rent on Zillow. This may be different from what's available on other websites or public sources.
