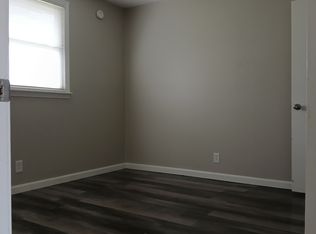Closed
$265,000
104 Jordan Rd, Clarksville, TN 37042
4beds
1,500sqft
Single Family Residence, Residential
Built in 1976
0.38 Acres Lot
$266,700 Zestimate®
$177/sqft
$1,652 Estimated rent
Home value
$266,700
$253,000 - $280,000
$1,652/mo
Zestimate® history
Loading...
Owner options
Explore your selling options
What's special
This beautifully renovated one-level painted brick home offers four spacious bedrooms and two luxurious full baths. Renovated, and everything is brand new! Step through the front door into an inviting open floor plan that seamlessly connects the living room, kitchen, and dining area. The home features new flooring throughout, adding both style and durability. The completely renovated kitchen boasts brand-new cabinets, granite countertops, and a stylish tile backsplash. The property also features significant upgrades, including a new roof, energy-efficient windows, fresh paint, updated plumbing, and a brand-new HVAC system for optimal comfort. The stunning primary suite has a spa-like bathroom, complete with a tiled walk-in shower, glass door, and elegant tile flooring. The remaining three bedrooms offer ample closet space and share a chic hallway bathroom featuring a tiled tub surround, tile floors, and a marble-top vanity. Step outside to enjoy the freshly landscaped yard, an extended concrete driveway, and a backyard patio—perfect for grilling, entertaining, or simply relaxing with family and friends.
Zillow last checked: 8 hours ago
Listing updated: April 10, 2025 at 01:08pm
Listing Provided by:
Cody Vondohlen 615-598-5711,
Benchmark Realty
Bought with:
Nicole Cefalu-McKinney, 330225
RE/MAX NorthStar
Source: RealTracs MLS as distributed by MLS GRID,MLS#: 2777044
Facts & features
Interior
Bedrooms & bathrooms
- Bedrooms: 4
- Bathrooms: 2
- Full bathrooms: 2
- Main level bedrooms: 4
Bedroom 1
- Features: Full Bath
- Level: Full Bath
- Area: 168 Square Feet
- Dimensions: 14x12
Bedroom 2
- Area: 120 Square Feet
- Dimensions: 12x10
Bedroom 3
- Area: 156 Square Feet
- Dimensions: 12x13
Bedroom 4
- Area: 120 Square Feet
- Dimensions: 10x12
Kitchen
- Features: Eat-in Kitchen
- Level: Eat-in Kitchen
- Area: 220 Square Feet
- Dimensions: 11x20
Living room
- Features: Combination
- Level: Combination
- Area: 195 Square Feet
- Dimensions: 13x15
Heating
- Central, Heat Pump
Cooling
- Central Air, Electric
Appliances
- Included: Electric Oven, Electric Range
- Laundry: Electric Dryer Hookup, Washer Hookup
Features
- Ceiling Fan(s), Redecorated, Primary Bedroom Main Floor, High Speed Internet
- Flooring: Wood, Tile
- Basement: Crawl Space
- Has fireplace: No
Interior area
- Total structure area: 1,500
- Total interior livable area: 1,500 sqft
- Finished area above ground: 1,500
Property
Parking
- Total spaces: 4
- Parking features: Concrete, Driveway
- Uncovered spaces: 4
Features
- Levels: One
- Stories: 1
- Patio & porch: Patio, Porch
Lot
- Size: 0.38 Acres
- Features: Corner Lot, Level
Details
- Parcel number: 063030H E 01500 00003030H
- Special conditions: Standard
- Other equipment: Air Purifier
Construction
Type & style
- Home type: SingleFamily
- Architectural style: Ranch
- Property subtype: Single Family Residence, Residential
Materials
- Brick
- Roof: Shingle
Condition
- New construction: No
- Year built: 1976
Utilities & green energy
- Sewer: Public Sewer
- Water: Public
- Utilities for property: Electricity Available, Water Available
Community & neighborhood
Location
- Region: Clarksville
- Subdivision: West Fork Hills
Price history
| Date | Event | Price |
|---|---|---|
| 4/10/2025 | Sold | $265,000-3.6%$177/sqft |
Source: | ||
| 2/28/2025 | Contingent | $275,000$183/sqft |
Source: | ||
| 2/6/2025 | Price change | $275,000-1.8%$183/sqft |
Source: | ||
| 1/24/2025 | Price change | $280,000-3.4%$187/sqft |
Source: | ||
| 1/16/2025 | Listed for sale | $289,900$193/sqft |
Source: | ||
Public tax history
| Year | Property taxes | Tax assessment |
|---|---|---|
| 2024 | $1,938 +75.7% | $65,050 +148.8% |
| 2023 | $1,104 | $26,150 |
| 2022 | $1,104 +41.1% | $26,150 |
Find assessor info on the county website
Neighborhood: West Fork Hills
Nearby schools
GreatSchools rating
- 5/10Minglewood Elementary SchoolGrades: PK-5Distance: 1.3 mi
- 6/10New Providence Middle SchoolGrades: 6-8Distance: 1.4 mi
- 4/10Northwest High SchoolGrades: 9-12Distance: 1.6 mi
Schools provided by the listing agent
- Elementary: Minglewood Elementary
- Middle: New Providence Middle
- High: Northwest High School
Source: RealTracs MLS as distributed by MLS GRID. This data may not be complete. We recommend contacting the local school district to confirm school assignments for this home.
Get a cash offer in 3 minutes
Find out how much your home could sell for in as little as 3 minutes with a no-obligation cash offer.
Estimated market value$266,700
Get a cash offer in 3 minutes
Find out how much your home could sell for in as little as 3 minutes with a no-obligation cash offer.
Estimated market value
$266,700
