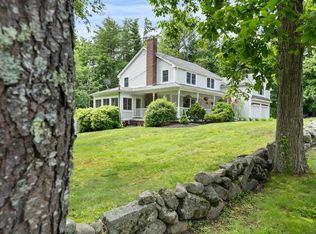Sold for $580,000
$580,000
104 Kensington Rd, Hampton Falls, NH 03844
2beds
1,152sqft
Single Family Residence
Built in 1956
0.69 Acres Lot
$579,600 Zestimate®
$503/sqft
$2,826 Estimated rent
Home value
$579,600
$539,000 - $626,000
$2,826/mo
Zestimate® history
Loading...
Owner options
Explore your selling options
What's special
Turn the key and enjoy easy one-level living in beautiful Hampton Falls! This updated ranch offers comfort, charm, and convenience in one of the Seacoast’s most desirable towns. Step into a welcoming entry with built-in storage and a beautiful front door. The eat-in kitchen features refinished cabinets and hardware, plus a bonus room ideal for an office. Light-filled living room with picture window and refinished hardwood floors. Enjoy the 3-season porch and back deck overlooking a peaceful yard with lovely wooded views. Gorgeous wood and tile flooring, plus updates include fresh interior/exterior paint, ceilings, crown molding, lighting, solid-core doors, and smartphone-compatible CO2 alarms. Roof is 3 years old. One-car garage with attic access, full walk-out basement with washer/dryer and expansion potential. Great commuter location—close to I-95, beaches, shopping, and dining. Lincoln Akerman School District. Pre-inspected! Showings by appointment. Open House SUN 8/3, 10-noon.
Zillow last checked: 8 hours ago
Listing updated: August 28, 2025 at 09:07am
Listed by:
Tami Mallett 603-986-4300,
Cameron Prestige - Amesbury 857-331-5127
Bought with:
Judy Moynihan
Century 21 North East
Source: MLS PIN,MLS#: 73410712
Facts & features
Interior
Bedrooms & bathrooms
- Bedrooms: 2
- Bathrooms: 1
- Full bathrooms: 1
Primary bedroom
- Level: First
- Area: 120
- Dimensions: 10 x 12
Bedroom 2
- Level: First
- Area: 100
- Dimensions: 10 x 10
Bathroom 1
- Level: First
- Area: 48
- Dimensions: 6 x 8
Kitchen
- Level: First
- Area: 168
- Dimensions: 14 x 12
Living room
- Level: First
- Area: 204
- Dimensions: 17 x 12
Heating
- Forced Air, Oil
Cooling
- None
Appliances
- Included: Range, Dishwasher, Refrigerator, Washer, Dryer
Features
- Bonus Room
- Flooring: Wood, Tile, Carpet
- Windows: Screens
- Basement: Full,Partially Finished
- Has fireplace: No
Interior area
- Total structure area: 1,152
- Total interior livable area: 1,152 sqft
- Finished area above ground: 1,152
- Finished area below ground: 1,011
Property
Parking
- Total spaces: 7
- Parking features: Attached
- Attached garage spaces: 1
- Uncovered spaces: 6
Accessibility
- Accessibility features: Accessible Entrance
Features
- Patio & porch: Screened, Deck
- Exterior features: Porch - Screened, Deck, Screens
- Waterfront features: Ocean, Beach Ownership(Public)
Lot
- Size: 0.69 Acres
- Features: Wooded, Level
Details
- Parcel number: 1110596
- Zoning: RES
Construction
Type & style
- Home type: SingleFamily
- Architectural style: Ranch
- Property subtype: Single Family Residence
Materials
- Foundation: Block
- Roof: Shingle
Condition
- Year built: 1956
Utilities & green energy
- Electric: Circuit Breakers, 100 Amp Service
- Sewer: Private Sewer
- Water: Private
Community & neighborhood
Community
- Community features: Public Transportation, Shopping, Private School, Public School
Location
- Region: Hampton Falls
Price history
| Date | Event | Price |
|---|---|---|
| 8/28/2025 | Sold | $580,000+13.7%$503/sqft |
Source: MLS PIN #73410712 Report a problem | ||
| 8/8/2025 | Contingent | $510,000$443/sqft |
Source: | ||
| 7/29/2025 | Listed for sale | $510,000+96.2%$443/sqft |
Source: | ||
| 6/28/2005 | Sold | $260,000$226/sqft |
Source: Public Record Report a problem | ||
Public tax history
| Year | Property taxes | Tax assessment |
|---|---|---|
| 2024 | $7,332 +10.6% | $512,000 |
| 2023 | $6,630 +9.4% | $512,000 +77.4% |
| 2022 | $6,058 -1.7% | $288,600 |
Find assessor info on the county website
Neighborhood: 03844
Nearby schools
GreatSchools rating
- 8/10Lincoln Akerman SchoolGrades: K-8Distance: 1 mi
- 6/10Winnacunnet High SchoolGrades: 9-12Distance: 3.1 mi
Schools provided by the listing agent
- Elementary: Lincoln Akerman
- Middle: Lincoln Akerman
- High: Winnacunnet
Source: MLS PIN. This data may not be complete. We recommend contacting the local school district to confirm school assignments for this home.
Get a cash offer in 3 minutes
Find out how much your home could sell for in as little as 3 minutes with a no-obligation cash offer.
Estimated market value$579,600
Get a cash offer in 3 minutes
Find out how much your home could sell for in as little as 3 minutes with a no-obligation cash offer.
Estimated market value
$579,600
