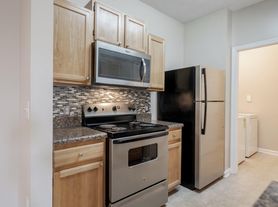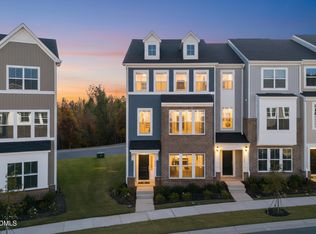Garner, NC - House - $2,055.00 Available September 2025
FREE RENT! Half off your first months rent with lease signing and move in by 12/31/25. If you've been searching for a truly luxurious townhome located in a prime location, look no further! 104 Kineton Woods Way checks off all those boxes and many more. This end unit townhome is available for immediate occupancy and will surely satisfy the most discerning of resident. A private driveway with an attached, 2 car garage welcomes you home, while a winding sidewalk leads around to a covered porch. Once inside, you're greeted by tall ceilings, an abundance of natural light and beautiful luxury plank flooring as far as the eye can see. This home was constructed with today's lifestyle in mind and it's the epitome of the open-concept design. The foyer opens on the right to an expansive family room with a ceiling fan, no less than 4 picture windows, and a design that lends itself to easy furniture placement. The family room seamlessly intertwines with an adjacent dining area as well as the kitchen. The dining area is perfectly-proportioned and enjoys easy access to the kitchen as well as a sliding door that opens-out to a private rear patio overlooking a massive backyard; quite rare for a townhome. The kitchen is undoubtedly the "center attraction" of the living space and you'll surely agree it's a place in which you'll enjoy spending time. A massive, granite-topped island includes a breakfast bar, a stainless double-bowl undermount sink, a dishwasher and additional cabinet space. The dual custom pendant lights look amazing at night! Beautiful white craftsman-style cabinetry flanks two sides of the island. They're accentuated by additional granite counters as well as a subway-tiled backsplash. A suite of sleek stainless-steel appliances (including a smooth-top oven and a refrigerator with ice/water in the door) are as attractive as they are functional. Before heading upstairs, be sure to visit the attached garage with direct interior access as well as a coveted drop-down space with a bench, cubbies and coat hooks just inside the entry. At the top of the stairs, you're greeted by a loft that not only provides invaluable additional living-space, but also serves to isolate the primary and secondary bedrooms with a design that provides the utmost privacy and noise isolation. The primary bedroom includes a ceiling fan double picture windows and double clerestory windows that flank both sides of the headboard of a bed. The en-suite bathroom is quite luxurious! Here, you'll find luxury plank floors, a quartz-topped elevated vanity with dual undermount sinks, a water closet and a walk-in shower with a transom window, a glass entry, two footrests and 4 soap/shampoo shelves. Finally, a walk-in closet rounds-out the primary suite experience. Not to be outdone, bedrooms #2 and #3 are both generously proportioned with lovely natural light, ample closet space and easy access to a full hall bathroom, also with a quartz-topped vanity and dual sinks (no more arguing about who brushes their teeth first) and a tub/shower. Before heading downstairs, you'll also notice the conveniently-located laundry room with a washer/dryer included for resident's use.
Property Features
Tiered Rental Rate: $1,995/month rental rate with an 18 month lease term, $2,100/month rental rate with a 12 month lease term
Availability: Available for immediate occupancy
Pet Friendly: Owner will consider 1 dog 25# or smaller OR 1 neutered/spayed cat. $300 additional security deposit
All Appliances Included: Rent includes washer/dryer/refrigerator for resident's use
No Carpet Downstairs: Luxury plank flooring throughout the entire first floor!
End Unit Townhome: Coveted end unit townhomes offers additional privacy and natural light
No Yard Work: Take back your weekends! Rent includes year-round lawn and landscaping maintenance
Loft: Enjoy the additional living space offered by the sprawling upstairs loft
NOTES: We do not advertise on Facebook or Craigslist.
House for rent
$2,055/mo
104 Kineton Woods Way, Garner, NC 27529
3beds
1,850sqft
Price may not include required fees and charges.
Single family residence
Available now
Cats, dogs OK
Central air
2 Attached garage spaces parking
Natural gas, forced air
What's special
Tall ceilingsEnd unit townhomeBeautiful white craftsman-style cabinetryAbundance of natural lightStainless double-bowl undermount sinkOpen-concept designCovered porch
- 64 days |
- -- |
- -- |
Travel times
Looking to buy when your lease ends?
Consider a first-time homebuyer savings account designed to grow your down payment with up to a 6% match & a competitive APY.
Facts & features
Interior
Bedrooms & bathrooms
- Bedrooms: 3
- Bathrooms: 3
- Full bathrooms: 2
- 1/2 bathrooms: 1
Heating
- Natural Gas, Forced Air
Cooling
- Central Air
Features
- Walk In Closet
Interior area
- Total interior livable area: 1,850 sqft
Property
Parking
- Total spaces: 2
- Parking features: Attached, Covered
- Has attached garage: Yes
- Details: Contact manager
Features
- Exterior features: , Heating system: ForcedAir, Heating: Gas, Walk In Closet
Details
- Parcel number: 1710332630
Construction
Type & style
- Home type: SingleFamily
- Property subtype: Single Family Residence
Community & HOA
Location
- Region: Garner
Financial & listing details
- Lease term: Contact For Details
Price history
| Date | Event | Price |
|---|---|---|
| 9/19/2025 | Listed for rent | $2,055$1/sqft |
Source: Zillow Rentals | ||
| 7/14/2022 | Sold | $362,500$196/sqft |
Source: Public Record | ||

