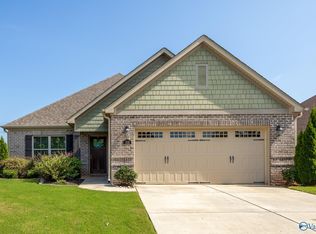Sold for $392,000 on 11/21/25
$392,000
104 Kinglet Way, Madison, AL 35756
3beds
2,443sqft
Single Family Residence
Built in 2018
10,500 Square Feet Lot
$392,400 Zestimate®
$160/sqft
$2,304 Estimated rent
Home value
$392,400
$373,000 - $412,000
$2,304/mo
Zestimate® history
Loading...
Owner options
Explore your selling options
What's special
3 BR, 3 BA with a bonus room upstairs! Full brick. Open floorplan. Stainless steel appliances with granite countertops. Loads of cabinetry. Vaulted ceiling in living room with crown molding and hardwood floors. Gas fireplace. New carpet downstairs. 2 car garage. Fenced in yard with covered patio.
Zillow last checked: 8 hours ago
Listing updated: November 21, 2025 at 08:20pm
Listed by:
Carolyn Dietrich 256-457-3903,
Dietrich & Assoc. Real Estate,
David Dill 256-738-1881,
Dietrich & Assoc. Real Estate
Bought with:
Brandi Hernandez, 120404
Leading Edge R.E. Group-Mad.
Source: ValleyMLS,MLS#: 21894806
Facts & features
Interior
Bedrooms & bathrooms
- Bedrooms: 3
- Bathrooms: 3
- Full bathrooms: 3
Primary bedroom
- Features: Ceiling Fan(s), Crown Molding, Carpet, Smooth Ceiling, Tray Ceiling(s), Walk-In Closet(s)
- Level: First
- Area: 240
- Dimensions: 15 x 16
Bedroom 2
- Features: 9’ Ceiling, Ceiling Fan(s), Carpet, Smooth Ceiling
- Level: First
- Area: 144
- Dimensions: 12 x 12
Bedroom 3
- Features: 9’ Ceiling, Ceiling Fan(s), Carpet, Smooth Ceiling, Walk-In Closet(s)
- Level: First
- Area: 156
- Dimensions: 13 x 12
Bathroom 1
- Features: 9’ Ceiling, Double Vanity, Granite Counters, Smooth Ceiling, Tile
- Level: First
- Area: 100
- Dimensions: 10 x 10
Dining room
- Features: 9’ Ceiling, Crown Molding, Smooth Ceiling, Wood Floor
- Level: First
- Area: 154
- Dimensions: 11 x 14
Kitchen
- Features: 9’ Ceiling, Crown Molding, Granite Counters, Kitchen Island, Pantry, Recessed Lighting, Smooth Ceiling
- Level: First
- Area: 168
- Dimensions: 14 x 12
Living room
- Features: 12’ Ceiling, Ceiling Fan(s), Crown Molding, Fireplace, Recessed Lighting, Smooth Ceiling, Vaulted Ceiling(s)
- Level: First
- Area: 323
- Dimensions: 17 x 19
Bonus room
- Features: Ceiling Fan(s), Carpet, Smooth Ceiling
- Level: Second
- Area: 306
- Dimensions: 18 x 17
Heating
- Central 1
Cooling
- Central 1
Appliances
- Included: Dishwasher, Gas Oven, Microwave, Refrigerator, Tankless Water Heater
Features
- Has basement: No
- Number of fireplaces: 1
- Fireplace features: Gas Log, One
Interior area
- Total interior livable area: 2,443 sqft
Property
Parking
- Parking features: Garage-Two Car, Garage Faces Front
Features
- Levels: One and One Half
- Stories: 1
- Patio & porch: Covered Patio
- Exterior features: Sidewalk
Lot
- Size: 10,500 sqft
- Dimensions: 60 x 175
Details
- Parcel number: 1701110003090000
Construction
Type & style
- Home type: SingleFamily
- Property subtype: Single Family Residence
Materials
- Foundation: Slab
Condition
- New construction: No
- Year built: 2018
Details
- Builder name: STONE MARTIN BUILDERS LLC
Utilities & green energy
- Sewer: Public Sewer
- Water: Public
Community & neighborhood
Location
- Region: Madison
- Subdivision: The Hamptons At Piney Creek
HOA & financial
HOA
- Has HOA: Yes
- HOA fee: $300 annually
- Association name: The Hamptons At Piney Creek
Price history
| Date | Event | Price |
|---|---|---|
| 11/21/2025 | Sold | $392,000-0.7%$160/sqft |
Source: | ||
| 10/21/2025 | Listing removed | $2,200$1/sqft |
Source: ValleyMLS #21900139 | ||
| 10/21/2025 | Contingent | $394,900$162/sqft |
Source: | ||
| 10/9/2025 | Price change | $394,900-1.3%$162/sqft |
Source: | ||
| 9/27/2025 | Listed for rent | $2,200+4.8%$1/sqft |
Source: ValleyMLS #21900139 | ||
Public tax history
| Year | Property taxes | Tax assessment |
|---|---|---|
| 2024 | $5,704 +4.7% | $79,220 +4.7% |
| 2023 | $5,449 +133.3% | $75,680 +133.3% |
| 2022 | $2,336 +21.7% | $32,440 +21.7% |
Find assessor info on the county website
Neighborhood: 35756
Nearby schools
GreatSchools rating
- 10/10Mill Creek Elementary SchoolGrades: PK-5Distance: 3 mi
- 10/10Liberty Middle SchoolGrades: 6-8Distance: 2.8 mi
- 8/10James Clemens High SchoolGrades: 9-12Distance: 1.8 mi
Schools provided by the listing agent
- Elementary: Mill Creek
- Middle: Liberty
- High: Jamesclemens
Source: ValleyMLS. This data may not be complete. We recommend contacting the local school district to confirm school assignments for this home.

Get pre-qualified for a loan
At Zillow Home Loans, we can pre-qualify you in as little as 5 minutes with no impact to your credit score.An equal housing lender. NMLS #10287.
Sell for more on Zillow
Get a free Zillow Showcase℠ listing and you could sell for .
$392,400
2% more+ $7,848
With Zillow Showcase(estimated)
$400,248