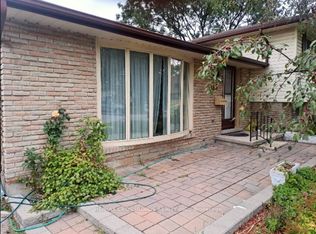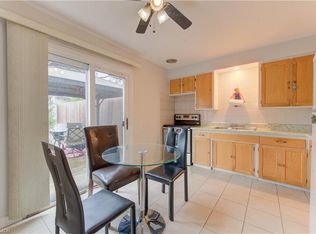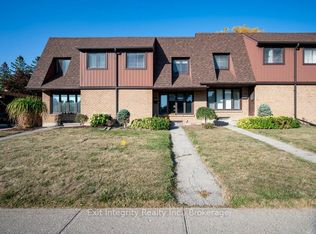Sold for $525,000 on 07/21/25
C$525,000
104 Kingswood Dr, Kitchener, ON N2E 1S9
3beds
1,328sqft
Row/Townhouse, Residential, Condominium
Built in 1974
-- sqft lot
$-- Zestimate®
C$395/sqft
$-- Estimated rent
Home value
Not available
Estimated sales range
Not available
Not available
Loading...
Owner options
Explore your selling options
What's special
Offers anytime! Welcome home to this stylish townhouse close to shopping, the expressway and transit. This modern unit has new flooring (2024) that adds to the airy and bright feel! The main floor is perfect for hosting family and friends with a 2 piece bath, bright living room, updated kitchen with new backsplash and dining room with additional storage. Convenient access to your private patio - recently enlarged and ready for summer BBQ's. On the upper level you will find three great sized bedrooms and a large updated full bath. The lower level has a finished recreation room with built in wet bar area - ready for movie nights. A full bath and laundry complete this level. The covered parking spot is very close by. The new heat pump (2023) has made utility costs much more affordable. This is a well run complex in a quiet area and perfect for first time buyers or down sizers.
Zillow last checked: 8 hours ago
Listing updated: August 21, 2025 at 12:45am
Listed by:
Lynne Helen Macdonald, Salesperson,
RE/MAX SOLID GOLD REALTY (II) LTD.
Source: ITSO,MLS®#: 40733978Originating MLS®#: Cornerstone Association of REALTORS®
Facts & features
Interior
Bedrooms & bathrooms
- Bedrooms: 3
- Bathrooms: 3
- Full bathrooms: 2
- 1/2 bathrooms: 1
- Main level bathrooms: 1
Other
- Level: Second
Bedroom
- Level: Second
Bedroom
- Level: Second
Bathroom
- Features: 2-Piece
- Level: Main
Bathroom
- Features: 4-Piece
- Level: Second
Bathroom
- Features: 3-Piece
- Level: Basement
Dining room
- Level: Main
Kitchen
- Level: Main
Living room
- Level: Main
Recreation room
- Level: Basement
Utility room
- Level: Basement
Heating
- Forced Air, Natural Gas, Heat Pump
Cooling
- Other
Appliances
- Included: Bar Fridge, Water Heater, Water Softener, Built-in Microwave, Dishwasher, Dryer, Refrigerator, Stove, Washer
- Laundry: In-Suite
Features
- Built-In Appliances, Floor Drains, Wet Bar, Work Bench
- Windows: Window Coverings
- Basement: Full,Finished
- Has fireplace: Yes
- Fireplace features: Electric, Recreation Room
Interior area
- Total structure area: 1,837
- Total interior livable area: 1,328 sqft
- Finished area above ground: 1,328
- Finished area below ground: 509
Property
Parking
- Total spaces: 1
- Parking features: Carport
- Details: Assigned Space: 15
Features
- Patio & porch: Patio
- Frontage type: South
Lot
- Features: Urban, Airport, Arts Centre, Dog Park, City Lot, Near Golf Course, Greenbelt, Highway Access, Hospital, Library, Major Highway, Park, Place of Worship, Playground Nearby, Public Parking, Public Transit, Rail Access, Rec./Community Centre, School Bus Route, Schools, Shopping Nearby, Skiing, Trails
Details
- Parcel number: 230130017
- Zoning: R2B
Construction
Type & style
- Home type: Townhouse
- Architectural style: Two Story
- Property subtype: Row/Townhouse, Residential, Condominium
- Attached to another structure: Yes
Materials
- Aluminum Siding, Brick
- Foundation: Concrete Perimeter
- Roof: Asphalt Shing
Condition
- 51-99 Years
- New construction: No
- Year built: 1974
Utilities & green energy
- Sewer: Sewer (Municipal)
- Water: Municipal-Metered
Community & neighborhood
Location
- Region: Kitchener
HOA & financial
HOA
- Has HOA: Yes
- HOA fee: C$712 monthly
- Amenities included: BBQs Permitted, Parking
- Services included: Insurance, Common Elements, Maintenance Grounds, Parking, Roof, Snow Removal, Water, Windows, Water, Exterior, Windows/Roof
Price history
| Date | Event | Price |
|---|---|---|
| 7/21/2025 | Sold | C$525,000C$395/sqft |
Source: ITSO #40733978 | ||
Public tax history
Tax history is unavailable.
Neighborhood: Alpine
Nearby schools
GreatSchools rating
No schools nearby
We couldn't find any schools near this home.


