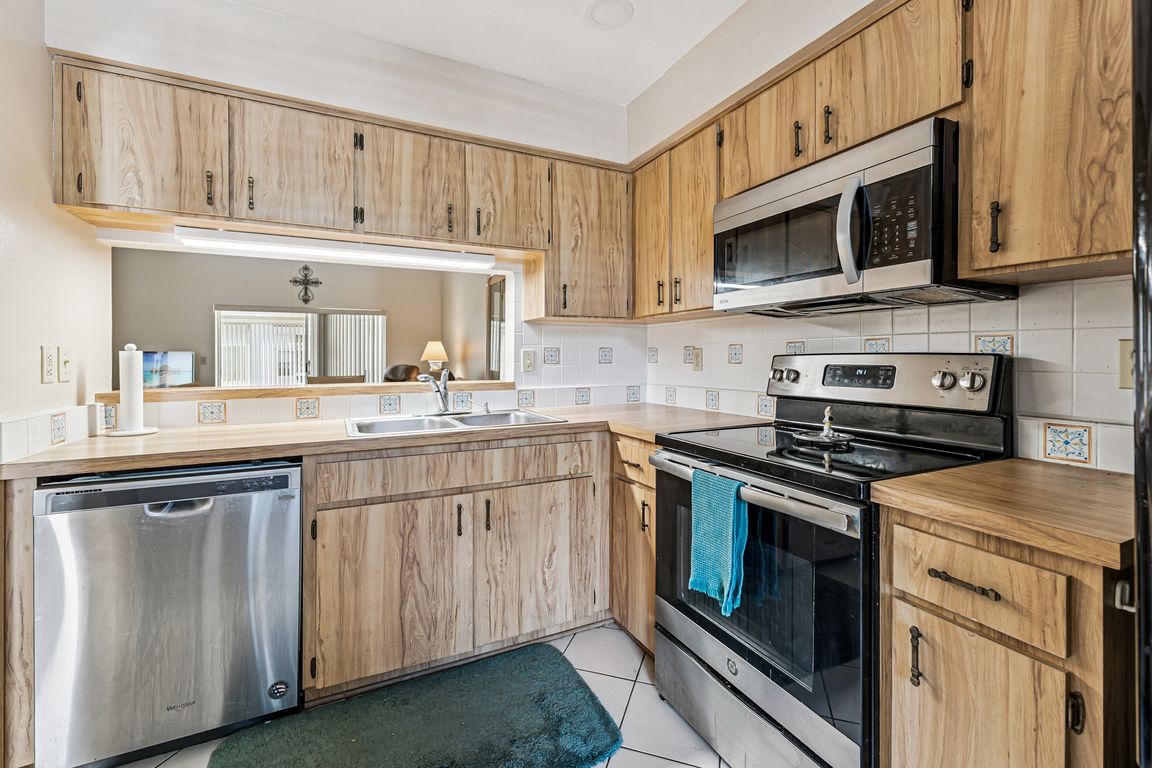
For sale
$125,000
2beds
1,073sqft
104 Knollpoint Dr #3, Sun City Center, FL 33573
2beds
1,073sqft
Condominium
Built in 1990
1 Carport space
$116 price/sqft
$780 monthly HOA fee
What's special
Private poolBright open living spacesFunctional and welcoming layoutDedicated laundry areaQuiet cul-de-sacAssigned covered carportEnclosed florida room
Step into comfort and convenience in this bright and inviting two-bedroom, two-bathroom home, ideally situated on a quiet cul-de-sac in The Knolls, a private enclave within the luxurious 55+ Kings Point community in Sun City Center. The thoughtfully designed floor plan features an open living and dining area ...
- 19 hours |
- 223 |
- 6 |
Source: Stellar MLS,MLS#: TB8441113 Originating MLS: Orlando Regional
Originating MLS: Orlando Regional
Travel times
Living Room
Kitchen
Primary Bedroom
Zillow last checked: 7 hours ago
Listing updated: 10 hours ago
Listing Provided by:
Robert Johnson 813-364-2250,
REAL BROKER, LLC 855-450-0442,
Lou Savinetti, IV 813-992-5919,
REAL BROKER, LLC
Source: Stellar MLS,MLS#: TB8441113 Originating MLS: Orlando Regional
Originating MLS: Orlando Regional

Facts & features
Interior
Bedrooms & bathrooms
- Bedrooms: 2
- Bathrooms: 2
- Full bathrooms: 2
Rooms
- Room types: Florida Room, Storage Rooms
Primary bedroom
- Features: Ceiling Fan(s), Walk-In Closet(s)
- Level: First
- Area: 168 Square Feet
- Dimensions: 14x12
Bedroom 2
- Features: Ceiling Fan(s), Built-in Closet
- Level: First
- Area: 110 Square Feet
- Dimensions: 11x10
Balcony porch lanai
- Features: Ceiling Fan(s)
- Level: First
- Area: 120 Square Feet
- Dimensions: 12x10
Dining room
- Level: First
- Area: 117 Square Feet
- Dimensions: 13x9
Kitchen
- Features: Ceiling Fan(s)
- Level: First
- Area: 90 Square Feet
- Dimensions: 10x9
Living room
- Features: Ceiling Fan(s)
- Level: First
- Area: 180 Square Feet
- Dimensions: 15x12
Heating
- Central, Electric
Cooling
- Central Air
Appliances
- Included: Dishwasher, Disposal, Dryer, Electric Water Heater, Exhaust Fan, Microwave, Range, Refrigerator, Water Purifier
- Laundry: Laundry Closet
Features
- Cathedral Ceiling(s), High Ceilings, Living Room/Dining Room Combo, Split Bedroom, Thermostat, Walk-In Closet(s)
- Flooring: Carpet, Ceramic Tile
- Doors: Outdoor Kitchen, Sliding Doors
- Windows: Blinds, Window Treatments
- Has fireplace: No
Interior area
- Total structure area: 1,178
- Total interior livable area: 1,073 sqft
Video & virtual tour
Property
Parking
- Total spaces: 1
- Parking features: Assigned, Covered, Guest
- Carport spaces: 1
Features
- Levels: One
- Stories: 1
- Patio & porch: Enclosed, Rear Porch
- Exterior features: Irrigation System, Outdoor Kitchen, Rain Gutters
Lot
- Size: 1,454 Square Feet
- Features: Level
- Residential vegetation: Trees/Landscaped
Details
- Parcel number: U1232191YO00000300003.0
- Zoning: PD
- Special conditions: None
Construction
Type & style
- Home type: Condo
- Architectural style: Contemporary
- Property subtype: Condominium
- Attached to another structure: Yes
Materials
- Block, Stucco
- Foundation: Slab
- Roof: Shingle
Condition
- New construction: No
- Year built: 1990
Utilities & green energy
- Sewer: Public Sewer
- Water: Public
- Utilities for property: Electricity Connected, Fire Hydrant, Public, Sewer Connected, Street Lights, Underground Utilities
Community & HOA
Community
- Features: Association Recreation - Owned, Buyer Approval Required, Deed Restrictions, Fitness Center, Golf Carts OK, Golf, Handicap Modified, Pool, Sidewalks, Special Community Restrictions, Tennis Court(s), Wheelchair Access
- Security: Smoke Detector(s)
- Senior community: Yes
- Subdivision: KNOLLS OF KINGS POINT 03 CONDO PH 01
HOA
- Has HOA: No
- Amenities included: Cable TV, Clubhouse, Fence Restrictions, Fitness Center, Gated, Golf Course, Handicap Modified, Optional Additional Fees, Pool, Recreation Facilities, Security, Shuffleboard Court, Spa/Hot Tub, Tennis Court(s), Wheelchair Access
- Services included: Cable TV, Common Area Taxes, Community Pool, Reserve Fund, Insurance, Maintenance Grounds, Manager, Pest Control, Pool Maintenance, Private Road, Recreational Facilities, Security, Sewer, Trash
- HOA fee: $780 monthly
- HOA name: First Service Residential
- HOA phone: 813-642-8990
- Pet fee: $0 monthly
Location
- Region: Sun City Center
Financial & listing details
- Price per square foot: $116/sqft
- Tax assessed value: $140,930
- Annual tax amount: $865
- Date on market: 10/27/2025
- Listing terms: Cash,Conventional
- Ownership: Condominium
- Total actual rent: 0
- Electric utility on property: Yes
- Road surface type: Paved, Asphalt