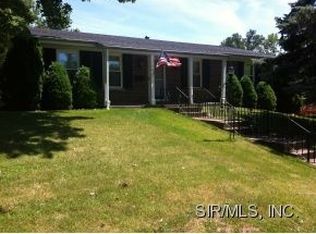Closed
Listing Provided by:
Stephen A Ellerbrake 618-632-0001,
Keller Williams Pinnacle
Bought with: Keller Williams Pinnacle
$188,550
104 Ladue Rd, Belleville, IL 62223
3beds
2,269sqft
Single Family Residence
Built in 1965
0.36 Acres Lot
$198,500 Zestimate®
$83/sqft
$1,942 Estimated rent
Home value
$198,500
$175,000 - $224,000
$1,942/mo
Zestimate® history
Loading...
Owner options
Explore your selling options
What's special
This lovely ranch home on a full basement has plenty of room for everybody. Almost all brick on the exterior with a nice long driveway, the home looks great as you arrive. Mid-Century styling sets this one off. There’s a nice separate living room up front as you enter. Then a big kitchen and breakfast room with an extra wall of pantry cabinets and counters. Real wood doors compliment the flooring. There is a sunroom and big deck looking out over the large shaded yard. The Primary bedroom suite has a tile bathroom too. 2 more bedrooms with ample closets and another bath compliment the first floor. A full multi-functional walkout basement with bath opens to the covered patio. There is a convenient outdoor storage with overhead door right there at yard level. Nice! Roof new in 2024. Fantastic location close to Scott AFB. Downtown STL, schools, bike trails, parks, shopping, highways, hospitals and restaurants. Showings start Thursday, 08-29-2024. Hurry! Additional Rooms: Mud Room, Sun Room
Zillow last checked: 8 hours ago
Listing updated: April 28, 2025 at 06:27pm
Listing Provided by:
Stephen A Ellerbrake 618-632-0001,
Keller Williams Pinnacle
Bought with:
Kasey A Mitchell, 475.210590
Keller Williams Pinnacle
Source: MARIS,MLS#: 24053485 Originating MLS: Southwestern Illinois Board of REALTORS
Originating MLS: Southwestern Illinois Board of REALTORS
Facts & features
Interior
Bedrooms & bathrooms
- Bedrooms: 3
- Bathrooms: 3
- Full bathrooms: 2
- 1/2 bathrooms: 1
- Main level bathrooms: 2
- Main level bedrooms: 3
Primary bedroom
- Features: Floor Covering: Wood
- Level: Main
- Area: 150
- Dimensions: 15x10
Bedroom
- Features: Floor Covering: Wood
- Level: Main
- Area: 110
- Dimensions: 11x10
Bedroom
- Features: Floor Covering: Wood
- Level: Main
- Area: 99
- Dimensions: 11x9
Primary bathroom
- Features: Floor Covering: Vinyl
- Level: Main
- Area: 32
- Dimensions: 8x4
Bathroom
- Features: Floor Covering: Ceramic Tile
- Level: Main
- Area: 40
- Dimensions: 8x5
Bathroom
- Features: Floor Covering: Vinyl
- Level: Lower
- Area: 45
- Dimensions: 9x5
Breakfast room
- Features: Floor Covering: Vinyl
- Level: Main
- Area: 80
- Dimensions: 10x8
Kitchen
- Features: Floor Covering: Vinyl
- Level: Main
- Area: 110
- Dimensions: 11x10
Laundry
- Features: Floor Covering: Vinyl
- Level: Main
- Area: 99
- Dimensions: 11x9
Living room
- Features: Floor Covering: Carpeting
- Level: Main
- Area: 240
- Dimensions: 20x12
Mud room
- Features: Floor Covering: Vinyl
- Level: Main
- Area: 55
- Dimensions: 11x5
Other
- Features: Floor Covering: Vinyl
- Level: Lower
- Area: 99
- Dimensions: 11x9
Other
- Features: Floor Covering: Vinyl
- Level: Lower
- Area: 187
- Dimensions: 17x11
Recreation room
- Features: Floor Covering: Vinyl
- Level: Lower
- Area: 399
- Dimensions: 21x19
Sunroom
- Features: Floor Covering: Carpeting
- Level: Main
- Area: 132
- Dimensions: 12x11
Heating
- Natural Gas, Forced Air
Cooling
- Ceiling Fan(s), Central Air, Electric
Appliances
- Included: Humidifier, Gas Water Heater, Dishwasher, Disposal, Range Hood, Electric Range, Electric Oven
- Laundry: Main Level
Features
- Breakfast Room, Eat-in Kitchen, Kitchen/Dining Room Combo, High Speed Internet, Lever Faucets
- Flooring: Carpet, Hardwood
- Doors: Panel Door(s), Sliding Doors, Storm Door(s)
- Windows: Bay Window(s), Insulated Windows
- Basement: Full,Partially Finished,Concrete,Storage Space
- Has fireplace: No
- Fireplace features: Recreation Room, None
Interior area
- Total structure area: 2,269
- Total interior livable area: 2,269 sqft
- Finished area above ground: 1,373
- Finished area below ground: 896
Property
Parking
- Total spaces: 1
- Parking features: Attached, Garage
- Attached garage spaces: 1
Features
- Levels: One
- Patio & porch: Deck, Patio, Covered
Lot
- Size: 0.36 Acres
- Dimensions: .36 acres
Details
- Parcel number: 0712.0320003
- Special conditions: Standard
Construction
Type & style
- Home type: SingleFamily
- Architectural style: Ranch,Traditional
- Property subtype: Single Family Residence
Materials
- Brick Veneer, Vinyl Siding
Condition
- Year built: 1965
Utilities & green energy
- Sewer: Public Sewer
- Water: Public
Community & neighborhood
Location
- Region: Belleville
- Subdivision: Pinecrest Sub
Other
Other facts
- Listing terms: Cash,Conventional,VA Loan,Other
- Ownership: Private
- Road surface type: Concrete
Price history
| Date | Event | Price |
|---|---|---|
| 10/11/2024 | Sold | $188,550+17.9%$83/sqft |
Source: | ||
| 9/4/2024 | Contingent | $159,900$70/sqft |
Source: | ||
| 8/29/2024 | Listed for sale | $159,900$70/sqft |
Source: | ||
Public tax history
| Year | Property taxes | Tax assessment |
|---|---|---|
| 2023 | $3,820 +10.4% | $50,658 +11.1% |
| 2022 | $3,458 +6.1% | $45,605 +8.2% |
| 2021 | $3,260 +3.8% | $42,160 +4.4% |
Find assessor info on the county website
Neighborhood: 62223
Nearby schools
GreatSchools rating
- 5/10Harmony Intermediate CenterGrades: 4-6Distance: 0.6 mi
- 6/10Emge Junior High SchoolGrades: 7-8Distance: 0.6 mi
- NACenter for Academic & Vocational Excellence (The Cave)Grades: 9-12Distance: 0.7 mi
Schools provided by the listing agent
- Elementary: Harmony Emge Dist 175
- Middle: Harmony Emge Dist 175
- High: Belleville High School-West
Source: MARIS. This data may not be complete. We recommend contacting the local school district to confirm school assignments for this home.

Get pre-qualified for a loan
At Zillow Home Loans, we can pre-qualify you in as little as 5 minutes with no impact to your credit score.An equal housing lender. NMLS #10287.
