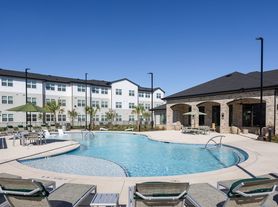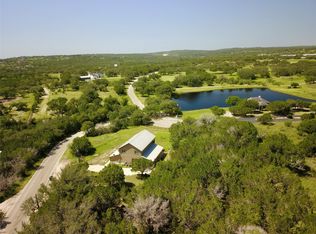Indulge in luxury living with the open floor plan and lavish features of this Hill Country home. Situated on a spacious one-acre lot, this gorgeous home has 4 bedrooms and 2.5 bathrooms. The front entrance offers low-maintenance curb appeal with a porte cochere that opens to a large courtyard with two separate garages. The smaller garage is climate-controlled, ideal for a private office or gym. The open family room features a fireplace, high ceilings, and a wall of windows. In addition, this home has a chef-ready kitchen, a remarkable primary suite with a spa-like bath, a water softener system, and plenty of space to accommodate families of any size. The covered back patio has a built-in grill and sink, perfect for lounging or entertaining outdoors. The expansive backyard is perfect for sports games, gardening, and pets to roam. A shed near the back provides additional storage space. Spicewood Trails Community offers high-speed fiber internet, a large event space, dog park, playground, fire pit, picturesque walking trails, and more. Located just 10 minutes from Marble Falls / Horseshoe Bay, 25 minutes from Bee Cave, and 45 minutes from Austin, this property effortlessly marries peaceful retreat living with proximity to essential conveniences.
House for rent
$3,600/mo
104 Lazy Oak Pl, Spicewood, TX 78669
4beds
2,870sqft
Price may not include required fees and charges.
Singlefamily
Available now
Cats, dogs OK
Central air, electric, ceiling fan
Electric dryer hookup laundry
6 Attached garage spaces parking
Central, fireplace
What's special
Spacious one-acre lotLarge courtyardHigh ceilingsBuilt-in grill and sinkExpansive backyardOpen family roomPorte cochere
- 16 days |
- -- |
- -- |
Travel times
Looking to buy when your lease ends?
Consider a first-time homebuyer savings account designed to grow your down payment with up to a 6% match & a competitive APY.
Facts & features
Interior
Bedrooms & bathrooms
- Bedrooms: 4
- Bathrooms: 3
- Full bathrooms: 2
- 1/2 bathrooms: 1
Heating
- Central, Fireplace
Cooling
- Central Air, Electric, Ceiling Fan
Appliances
- Included: Dishwasher, Disposal, Double Oven, Microwave, Refrigerator, WD Hookup
- Laundry: Electric Dryer Hookup, Hookups, Laundry Room, Main Level
Features
- Bar, Ceiling Fan(s), Crown Molding, Double Vanity, Dry Bar, Electric Dryer Hookup, Exhaust Fan, French Doors, High Ceilings, Kitchen Island, Multiple Living Areas, No Interior Steps, Open Floorplan, Pantry, Primary Bedroom on Main, Quartz Counters, Recessed Lighting, Smart Thermostat, Storage, Tray Ceiling(s), WD Hookup, Walk-In Closet(s)
- Flooring: Carpet, Tile, Wood
- Has fireplace: Yes
Interior area
- Total interior livable area: 2,870 sqft
Property
Parking
- Total spaces: 6
- Parking features: Attached, Driveway, Garage, Covered
- Has attached garage: Yes
- Details: Contact manager
Features
- Stories: 1
- Exterior features: Contact manager
Details
- Parcel number: 113770
Construction
Type & style
- Home type: SingleFamily
- Property subtype: SingleFamily
Materials
- Roof: Shake Shingle
Condition
- Year built: 2022
Community & HOA
Community
- Features: Clubhouse, Playground
Location
- Region: Spicewood
Financial & listing details
- Lease term: 12 Months
Price history
| Date | Event | Price |
|---|---|---|
| 10/20/2025 | Price change | $3,600-4%$1/sqft |
Source: Unlock MLS #5424277 | ||
| 9/23/2025 | Price change | $3,750-3.8%$1/sqft |
Source: Unlock MLS #5424277 | ||
| 8/21/2025 | Listed for rent | $3,900$1/sqft |
Source: Unlock MLS #5424277 | ||
| 7/15/2022 | Listing removed | -- |
Source: | ||
| 1/17/2022 | Pending sale | $900,900$314/sqft |
Source: | ||

