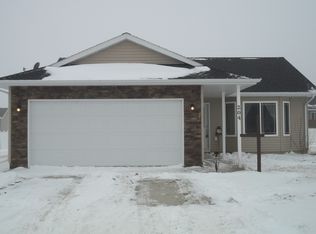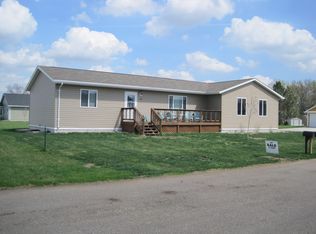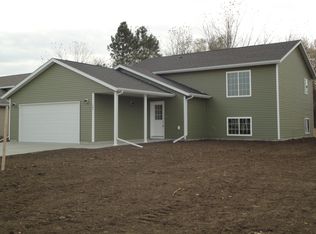Sold for $239,000 on 10/13/23
$239,000
104 Linden Ln, Aurora, SD 57002
3beds
1,232sqft
Single Family Residence
Built in 2009
10,641.71 Square Feet Lot
$273,200 Zestimate®
$194/sqft
$1,785 Estimated rent
Home value
$273,200
$260,000 - $287,000
$1,785/mo
Zestimate® history
Loading...
Owner options
Explore your selling options
What's special
Just minutes from Brookings! Take a break and relax on the covered front porch or entertain on the large corner lot in this quiet, country-like neighborhood. 3 beds, 2 baths and laundry all on one level. Delight in the large, eat-in kitchen with a walk-in pantry for all your baking and canning needs. Soothe tired muscles in the walk-in therapy tub, with shower. The master bath has an oversized Onyx, wheelchair accessible, walk-in shower. Plenty of room for projects, and storage in the attached, insulated 3 stall garage. New Aeroshield attic insulation thru-out the house and garage, as well as a high efficiency HVAC keeps this home affordably comfortable, year round. Water is treated with a whole house filter, under-the-sink reverse osmosis, and a water softener. Recent updates; 3rd stall insulated garage, Aeroshield insulation protection, high efficiency HVAC, wheel-in shower, walk-in tub, water filtration system, and landscaping. All appliances stay!! Agents are related to sellers.
Zillow last checked: 8 hours ago
Listing updated: October 13, 2023 at 05:04pm
Listed by:
Chris G Popkes,
EXIT Realty Sioux Empire
Source: Realtor Association of the Sioux Empire,MLS#: 22305002
Facts & features
Interior
Bedrooms & bathrooms
- Bedrooms: 3
- Bathrooms: 2
- Full bathrooms: 1
- 3/4 bathrooms: 1
- Main level bedrooms: 3
Primary bedroom
- Description: 3/4 bath w/wheel-in shower, dbl closet
- Level: Main
- Area: 120
- Dimensions: 12 x 10
Bedroom 2
- Description: double closet
- Level: Main
- Area: 110
- Dimensions: 11 x 10
Bedroom 3
- Description: double closet
- Level: Main
- Area: 100
- Dimensions: 10 x 10
Kitchen
- Description: lots of cabinets, eat-in, pantry, island
- Level: Main
- Area: 252
- Dimensions: 18 x 14
Living room
- Description: vaulted ceilings, ceiling fan
- Level: Main
- Area: 196
- Dimensions: 14 x 14
Heating
- 90% Efficient, Natural Gas
Cooling
- Central Air
Appliances
- Included: Dishwasher, Disposal, Dryer, Electric Range, Microwave, Refrigerator, Stove Hood, Washer
Features
- 3+ Bedrooms Same Level, Master Downstairs, Main Floor Laundry, Master Bath, Vaulted Ceiling(s)
- Flooring: Carpet, Laminate
- Basement: Crawl Space
Interior area
- Total interior livable area: 1,232 sqft
- Finished area above ground: 1,232
- Finished area below ground: 0
Property
Parking
- Total spaces: 3
- Parking features: Concrete
- Garage spaces: 3
Features
- Patio & porch: Front Porch, Covered Patio, Deck, Patio
- Fencing: Partial,Privacy
Lot
- Size: 10,641 sqft
- Dimensions: 95x112 approx
- Features: Corner Lot, City Lot
Details
- Parcel number: 311850020001500
Construction
Type & style
- Home type: SingleFamily
- Architectural style: Ranch
- Property subtype: Single Family Residence
Materials
- Vinyl Siding
- Foundation: Block
- Roof: Composition
Condition
- Year built: 2009
Utilities & green energy
- Sewer: Public Sewer
- Water: Public
Community & neighborhood
Location
- Region: Aurora
- Subdivision: Other - Outside Jurisdiction
Other
Other facts
- Listing terms: FHA
- Road surface type: Asphalt
Price history
| Date | Event | Price |
|---|---|---|
| 11/12/2025 | Listing removed | $259,900+8.7%$211/sqft |
Source: | ||
| 10/13/2023 | Sold | $239,000-2%$194/sqft |
Source: | ||
| 9/20/2023 | Contingent | $243,900$198/sqft |
Source: | ||
| 8/27/2023 | Price change | $243,900-2.4%$198/sqft |
Source: | ||
| 8/19/2023 | Listed for sale | $249,900-2%$203/sqft |
Source: | ||
Public tax history
| Year | Property taxes | Tax assessment |
|---|---|---|
| 2024 | $3,336 +10.1% | $213,000 +5.7% |
| 2023 | $3,031 +9.6% | $201,600 +12.8% |
| 2022 | $2,764 -0.1% | $178,800 +4.8% |
Find assessor info on the county website
Neighborhood: 57002
Nearby schools
GreatSchools rating
- 5/10Camelot Intermediate - 06Grades: 4-5Distance: 5.2 mi
- 6/10Gs Mickelson Middle School - 02Grades: 6-8Distance: 4.9 mi
- 4/10Brookings High School - 01Grades: 9-12Distance: 5.3 mi
Schools provided by the listing agent
- Elementary: Dakota Prairie Elementary School - Brookings 05-1
- Middle: George S. Mickelson Middle School
- High: Brookings HS
- District: Brookings 05-1
Source: Realtor Association of the Sioux Empire. This data may not be complete. We recommend contacting the local school district to confirm school assignments for this home.

Get pre-qualified for a loan
At Zillow Home Loans, we can pre-qualify you in as little as 5 minutes with no impact to your credit score.An equal housing lender. NMLS #10287.


