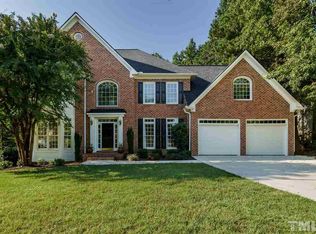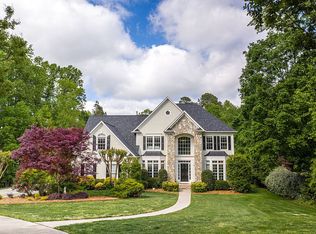Sold for $1,350,000 on 10/31/24
$1,350,000
104 Listokin Ct, Cary, NC 27519
4beds
3,316sqft
Single Family Residence, Residential
Built in 1997
0.39 Acres Lot
$1,338,600 Zestimate®
$407/sqft
$3,424 Estimated rent
Home value
$1,338,600
$1.27M - $1.41M
$3,424/mo
Zestimate® history
Loading...
Owner options
Explore your selling options
What's special
Preston Village - location and lifestyle! One-of-a-kind opportunity. Original owners have meticulously cared for this fabulous basement home located on a quiet cul-de-sac. Home features: Open Floorplan, Huge kitchen with Center Island, Breakfast Room, Family room with built-in shelving and light and bright wall of windows. Formal living and dining room for entertaining, First floor office, Primary suite also features adjacent private office, Screened porch, Unfinished walkout basement. Convenient to schools, RTP, RDU, 540, Shopping and Dining!
Zillow last checked: 8 hours ago
Listing updated: October 28, 2025 at 12:30am
Listed by:
Judy Hagopian Edwards 919-522-8846,
Pink Pineapple Realty LLC
Bought with:
Laurie Marcey, 274959
Coldwell Banker Advantage
Source: Doorify MLS,MLS#: 10043172
Facts & features
Interior
Bedrooms & bathrooms
- Bedrooms: 4
- Bathrooms: 4
- Full bathrooms: 3
- 1/2 bathrooms: 1
Heating
- Forced Air
Cooling
- Central Air
Appliances
- Included: Built-In Electric Range, Convection Oven, Dishwasher, Disposal, Dryer, Electric Oven, Free-Standing Electric Range, Ice Maker, Microwave, Refrigerator, Self Cleaning Oven, Stainless Steel Appliance(s), Tankless Water Heater, Oven, Washer
- Laundry: Laundry Room, Upper Level
Features
- Flooring: Carpet, Hardwood, Tile
- Windows: Double Pane Windows, Screens
- Basement: Bath/Stubbed, Daylight, Exterior Entry, Full, Sump Pump, Unfinished, Walk-Out Access
Interior area
- Total structure area: 3,316
- Total interior livable area: 3,316 sqft
- Finished area above ground: 3,316
- Finished area below ground: 0
Property
Parking
- Total spaces: 2
- Parking features: Attached, Driveway, Garage, Garage Door Opener, Garage Faces Front, Inside Entrance
- Attached garage spaces: 2
Features
- Levels: Three Or More
- Stories: 3
- Patio & porch: Covered, Patio, Rear Porch, Screened
- Pool features: Association, Swimming Pool Com/Fee, Community
- Has view: Yes
Lot
- Size: 0.39 Acres
- Features: Back Yard, Cul-De-Sac, Front Yard, Hardwood Trees, Landscaped, Sprinklers In Front, Sprinklers In Rear
Details
- Parcel number: 489
- Special conditions: Standard
Construction
Type & style
- Home type: SingleFamily
- Architectural style: Transitional
- Property subtype: Single Family Residence, Residential
Materials
- Brick Veneer, Fiber Cement
- Foundation: Slab
- Roof: Shingle, Asphalt
Condition
- New construction: No
- Year built: 1997
Utilities & green energy
- Sewer: Public Sewer
- Water: Public
- Utilities for property: Cable Available, Cable Connected, Electricity Available, Natural Gas Connected
Community & neighborhood
Community
- Community features: Lake, Playground, Pool, Street Lights
Location
- Region: Cary
- Subdivision: Preston Village
HOA & financial
HOA
- Has HOA: Yes
- HOA fee: $212 quarterly
- Amenities included: Maintenance Grounds, Management, Picnic Area, Pond Seasonal
- Services included: None
Price history
| Date | Event | Price |
|---|---|---|
| 10/31/2024 | Sold | $1,350,000-3.6%$407/sqft |
Source: | ||
| 7/29/2024 | Pending sale | $1,400,000$422/sqft |
Source: | ||
| 7/24/2024 | Listed for sale | $1,400,000+303.5%$422/sqft |
Source: | ||
| 12/15/1997 | Sold | $347,000$105/sqft |
Source: Public Record | ||
Public tax history
| Year | Property taxes | Tax assessment |
|---|---|---|
| 2025 | $8,986 +5.7% | $1,046,128 +3.4% |
| 2024 | $8,500 +21.8% | $1,011,375 +45.7% |
| 2023 | $6,977 +3.9% | $694,353 |
Find assessor info on the county website
Neighborhood: Preston Village
Nearby schools
GreatSchools rating
- 9/10Green Hope ElementaryGrades: PK-5Distance: 0.6 mi
- 10/10Davis Drive MiddleGrades: 6-8Distance: 2.3 mi
- 10/10Green Hope HighGrades: 9-12Distance: 0.8 mi
Schools provided by the listing agent
- Elementary: Wake - Green Hope
- Middle: Wake - Davis Drive
- High: Wake - Green Hope
Source: Doorify MLS. This data may not be complete. We recommend contacting the local school district to confirm school assignments for this home.
Get a cash offer in 3 minutes
Find out how much your home could sell for in as little as 3 minutes with a no-obligation cash offer.
Estimated market value
$1,338,600
Get a cash offer in 3 minutes
Find out how much your home could sell for in as little as 3 minutes with a no-obligation cash offer.
Estimated market value
$1,338,600

