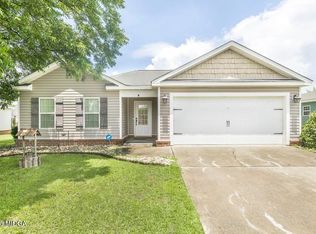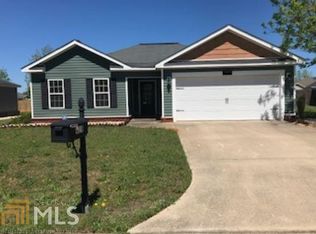Sold for $215,000 on 01/12/24
$215,000
104 Madison Walk, Byron, GA 31008
3beds
1,254sqft
Single Family Residence, Residential
Built in 2010
9,147.6 Square Feet Lot
$227,300 Zestimate®
$171/sqft
$1,684 Estimated rent
Home value
$227,300
$216,000 - $239,000
$1,684/mo
Zestimate® history
Loading...
Owner options
Explore your selling options
What's special
Nestled on a serene cul-de-sac, this splendid 3-bedroom, 2-bathroom abode is a haven of tranquility and comfort. Recently rejuvenated with a fresh coat of paint, new carpet, new flooring in the living area, and a 1 year old HVAC unit, this home welcomes you with an inviting foyer entrance. A soothing neutral color palette graces every corner of this residence, creating a canvas for your personal touch. The expansive living area is adorned with an elegant tray ceiling, adding an air of sophistication to your gatherings. The heart of this home, the kitchen, offers a delightful breakfast area and boasts all-new appliances, including a range, microwave, refrigerator, and dishwasher. Preparing meals and creating memories has never been easier. Retreat to the roomy Owner's Suite, where tray ceilings lend an aura of opulence. Your sanctuary comes complete with a capacious walk-in closet and a private bathroom, featuring a jetted tub and a separate shower for moments of pure relaxation. Step outside into the generous backyard, ensconced by a privacy fence for your utmost seclusion. The screened-in back porch invites you to savor the outdoors without the intrusion of insects, making it a perfect spot for al-fresco living. Conveniently situated just a short 2.5-mile drive from I-75, this home provides easy access to the essentials of life, including grocery stores, shopping centers, dining options, and entertainment options. Your haven is within reach of all the modern conveniences you desire.
This is your opportunity to embrace the quiet, the comfort, and the elegance of this splendid home, so schedule your viewing today and experience it for yourself.
Zillow last checked: 8 hours ago
Listing updated: September 15, 2025 at 11:07am
Listed by:
Jamie Moorman 478-808-4765,
Southern Classic Realtors
Bought with:
Lisa Mora, 341660
Coldwell Banker Access Realty, Warner Robins
Source: MGMLS,MLS#: 172666
Facts & features
Interior
Bedrooms & bathrooms
- Bedrooms: 3
- Bathrooms: 2
- Full bathrooms: 2
Primary bedroom
- Level: First
Kitchen
- Level: First
Heating
- Central, Electric
Cooling
- Electric, Central Air, Ceiling Fan(s)
Features
- Flooring: Carpet, Ceramic Tile, Vinyl
- Has basement: No
Interior area
- Total structure area: 1,254
- Total interior livable area: 1,254 sqft
- Finished area above ground: 1,254
- Finished area below ground: 0
Property
Parking
- Total spaces: 2
- Parking features: Garage, Attached
- Attached garage spaces: 2
Features
- Levels: One
- Patio & porch: Back, Porch, Screened
- Pool features: None
- Fencing: Fenced
Lot
- Size: 9,147 sqft
- Dimensions: 9148
Details
- Parcel number: 0W97G0 122000
Construction
Type & style
- Home type: SingleFamily
- Property subtype: Single Family Residence, Residential
Materials
- Vinyl Siding
- Foundation: Slab
- Roof: Composition,Shingle
Condition
- Resale
- New construction: No
- Year built: 2010
Utilities & green energy
- Sewer: Public Sewer
- Water: Public
- Utilities for property: Underground Utilities
Community & neighborhood
Location
- Region: Byron
- Subdivision: Madison
Other
Other facts
- Listing agreement: Exclusive Right To Sell
Price history
| Date | Event | Price |
|---|---|---|
| 1/12/2024 | Sold | $215,000-2.2%$171/sqft |
Source: | ||
| 12/6/2023 | Pending sale | $219,900+46.6%$175/sqft |
Source: CGMLS #236522 | ||
| 12/5/2023 | Sold | $150,000-31.8%$120/sqft |
Source: Public Record | ||
| 11/8/2023 | Listed for sale | $219,900+93.1%$175/sqft |
Source: CGMLS #236522 | ||
| 4/19/2012 | Sold | $113,900-0.4%$91/sqft |
Source: Public Record | ||
Public tax history
| Year | Property taxes | Tax assessment |
|---|---|---|
| 2024 | $2,254 +18.9% | $77,280 +20.2% |
| 2023 | $1,896 +23.9% | $64,280 +22.1% |
| 2022 | $1,531 +9.2% | $52,640 +8% |
Find assessor info on the county website
Neighborhood: 31008
Nearby schools
GreatSchools rating
- 8/10Eagle Springs Elementary SchoolGrades: PK-5Distance: 0.5 mi
- 6/10Thomson Middle SchoolGrades: 6-8Distance: 1.5 mi
- 4/10Northside High SchoolGrades: 9-12Distance: 5 mi
Schools provided by the listing agent
- Elementary: Eagle Springs Elementary
- Middle: Thomson Middle
- High: Northside High
Source: MGMLS. This data may not be complete. We recommend contacting the local school district to confirm school assignments for this home.

Get pre-qualified for a loan
At Zillow Home Loans, we can pre-qualify you in as little as 5 minutes with no impact to your credit score.An equal housing lender. NMLS #10287.

