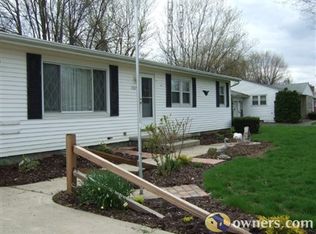Sold for $259,900 on 07/09/25
$259,900
104 Maynard Ave, Crestline, OH 44827
3beds
1,702sqft
Single Family Residence
Built in 1959
0.29 Acres Lot
$263,400 Zestimate®
$153/sqft
$1,378 Estimated rent
Home value
$263,400
$250,000 - $277,000
$1,378/mo
Zestimate® history
Loading...
Owner options
Explore your selling options
What's special
Fall in love with this beautifully maintained 3-bedroom, 2-bath ranch perfect for family living! The open floor plan is filled with natural light and offers great flow for entertaining. A large driveway and attached 2-car garage add convenience, plus there's a fantastic bonus room ideal for crafting, homeschooling, or space for the kids to play! The finished basement expands your living space with a cozy rec room featuring a fireplace, a full bath, a workshop, and an extra room that could serve as a 4th bedroom, office, or guest space. The spacious backyard is perfect for outdoor fun with partial fencing great for kids, pets, and gatherings. With tons of storage, flexible spaces, and thoughtful updates throughout, this home is truly move-in ready. A 1-year home warranty is included at list price for added peace of mind. Don't miss the chance to make this warm, welcoming property the place you call home.
Zillow last checked: 8 hours ago
Listing updated: July 03, 2025 at 09:16am
Listed by:
Robin Walker,
Haring Realty, Inc.
Bought with:
Megan Hammond, 2020001341
Bowlin Real Estate LLC
Source: MAR,MLS#: 9067154
Facts & features
Interior
Bedrooms & bathrooms
- Bedrooms: 3
- Bathrooms: 2
- Full bathrooms: 2
- Main level bedrooms: 3
Primary bedroom
- Level: Main
- Area: 227.26
- Dimensions: 15.58 x 14.58
Bedroom 2
- Level: Main
- Area: 137.52
- Dimensions: 13.42 x 10.25
Bedroom 3
- Level: Main
- Area: 141.49
- Dimensions: 13.92 x 10.17
Dining room
- Level: Main
- Area: 276.42
- Dimensions: 17.83 x 15.5
Kitchen
- Level: Main
- Area: 122.72
- Dimensions: 15.67 x 7.83
Living room
- Level: Main
- Area: 235.75
- Dimensions: 17.25 x 13.67
Office
- Level: Lower
- Area: 184.06
- Dimensions: 14.25 x 12.92
Heating
- Forced Air, Natural Gas
Cooling
- Central Air
Appliances
- Included: Dishwasher, Range, Refrigerator, Gas Water Heater, Water Softener Rented
- Laundry: Lower
Features
- Windows: Double Pane Windows
- Basement: Full,Partially Finished
- Number of fireplaces: 2
- Fireplace features: 2, Gas Log, Living Room, Family Room
Interior area
- Total structure area: 1,702
- Total interior livable area: 1,702 sqft
Property
Parking
- Total spaces: 2
- Parking features: 2 Car, Concrete
- Garage spaces: 2
- Has uncovered spaces: Yes
Features
- Entry location: Main Level
Lot
- Size: 0.29 Acres
- Dimensions: 0.2876
- Features: Irregular Lot, Lawn, City Lot
Details
- Additional structures: Shed
- Parcel number: 240020659.000
Construction
Type & style
- Home type: SingleFamily
- Architectural style: Ranch
- Property subtype: Single Family Residence
Materials
- Brick
- Roof: Composition
Condition
- Year built: 1959
Utilities & green energy
- Sewer: Public Sewer
- Water: Public
Community & neighborhood
Location
- Region: Crestline
Other
Other facts
- Listing terms: Cash,Conventional,FHA,VA Loan
- Road surface type: Paved
Price history
| Date | Event | Price |
|---|---|---|
| 7/9/2025 | Sold | $259,900$153/sqft |
Source: Public Record | ||
| 6/3/2025 | Pending sale | $259,900$153/sqft |
Source: | ||
| 6/2/2025 | Listed for sale | $259,900+179.5%$153/sqft |
Source: | ||
| 7/21/2020 | Sold | $93,000$55/sqft |
Source: Public Record | ||
Public tax history
| Year | Property taxes | Tax assessment |
|---|---|---|
| 2024 | $5,911 +41.6% | $64,530 +53.3% |
| 2023 | $4,175 +1.7% | $42,090 |
| 2022 | $4,104 +0.8% | $42,090 |
Find assessor info on the county website
Neighborhood: 44827
Nearby schools
GreatSchools rating
- 5/10Crestline Southeast Elementary SchoolGrades: K-5Distance: 1.8 mi
- 3/10Crestline High SchoolGrades: 6-12Distance: 1.8 mi
Schools provided by the listing agent
- District: Crestline Exempted Village School District
Source: MAR. This data may not be complete. We recommend contacting the local school district to confirm school assignments for this home.

Get pre-qualified for a loan
At Zillow Home Loans, we can pre-qualify you in as little as 5 minutes with no impact to your credit score.An equal housing lender. NMLS #10287.
