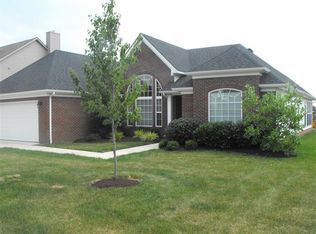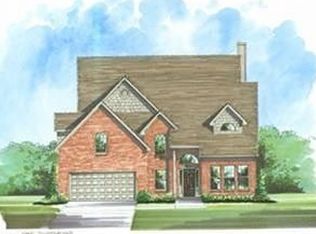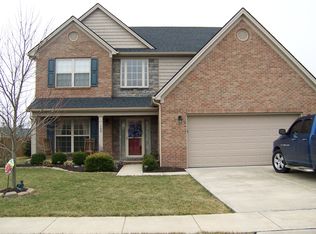This beautiful home in popular McClelland Springs will steal your heart! You will be impressed the moment you step into the two story foyer with gorgeous laminate hardwood floors. The steps and landing are engineered hardwood. Located on the first floor are the formal living and dining rooms that feature wainscoting and a trey ceiling in the dining room, a large updated kitchen with island, the breakfast area, family room and half bath. You will love this floorplan with great site lines between the kitchen and family room. The covered patio and large fenced yard are ideal for relaxing or entertaining and will keep kids and pets safe. Upstairs is the huge master bedroom with updated ensuite bath and walk in closet. Three additional bedrooms are spacious and there is a great bonus room with built in shelving that can serve as a playroom, exercise room, office, etc. You do not want to miss this well maintained home! This is the one you have been looking for so schedule your showing today!
This property is off market, which means it's not currently listed for sale or rent on Zillow. This may be different from what's available on other websites or public sources.



