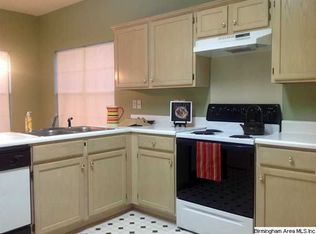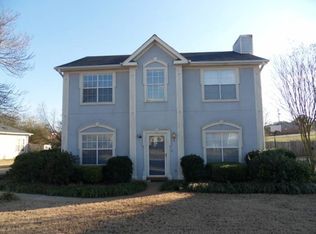Sold for $289,750 on 10/09/24
$289,750
104 Meadow View Cir, Pelham, AL 35124
3beds
1,880sqft
Single Family Residence
Built in 1994
7,405.2 Square Feet Lot
$294,900 Zestimate®
$154/sqft
$2,075 Estimated rent
Home value
$294,900
$262,000 - $330,000
$2,075/mo
Zestimate® history
Loading...
Owner options
Explore your selling options
What's special
Come see this great home! Light filled 2 story foyer, spacious greatroom and dining room. Kitchen has newer stainless appliances, deep stainless sink, new faucet, and ample cabinets which are complimented by a full wall of extra shelving behind the laundry room door. Large walk-in pantry with more storage under stairs. Grab a seat in the casual eating area in the kitchen or step outside to enjoy the eating area under the covered patio or spread out on the open patio. New low-maintenance luxury vinyl floors thruout the home. Master bedroom has 2 walk-in closets and recently updated bathroom with separate shower and soaking tub. Shared bathroom located between other 2 bedrooms. Check out the impressive amount of storage in the 2 large attics (one above the garage and one above the bedrooms) plus there is an attached workshop/storage room off the garage. This is a good one and perfect time to take advantage of the lower interest rates!
Zillow last checked: 8 hours ago
Listing updated: October 09, 2024 at 03:14pm
Listed by:
Tammy Anderson 205-965-8545,
ARC Realty Vestavia
Bought with:
Kristen Lewis
Keller Williams Metro South
Source: GALMLS,MLS#: 21389987
Facts & features
Interior
Bedrooms & bathrooms
- Bedrooms: 3
- Bathrooms: 3
- Full bathrooms: 2
- 1/2 bathrooms: 1
Primary bedroom
- Level: Second
Bedroom 1
- Level: Second
Bedroom 2
- Level: Second
Primary bathroom
- Level: Second
Bathroom 1
- Level: First
Dining room
- Level: First
Kitchen
- Features: Laminate Counters, Eat-in Kitchen, Pantry
- Level: First
Basement
- Area: 0
Heating
- Central, Dual Systems (HEAT), Heat Pump
Cooling
- Central Air, Dual, Heat Pump, Ceiling Fan(s)
Appliances
- Included: Dishwasher, Disposal, Microwave, Refrigerator, Stainless Steel Appliance(s), Stove-Electric, Electric Water Heater
- Laundry: Electric Dryer Hookup, Washer Hookup, Main Level, Laundry Room, Laundry (ROOM), Yes
Features
- Workshop (INT), High Ceilings, Crown Molding, Smooth Ceilings, Tray Ceiling(s), Soaking Tub, Linen Closet, Separate Shower, Shared Bath, Tub/Shower Combo, Walk-In Closet(s)
- Flooring: Tile, Vinyl
- Windows: Window Treatments
- Attic: Pull Down Stairs,Yes
- Number of fireplaces: 1
- Fireplace features: Brick (FIREPL), Insert, Great Room, Wood Burning
Interior area
- Total interior livable area: 1,880 sqft
- Finished area above ground: 1,880
- Finished area below ground: 0
Property
Parking
- Total spaces: 2
- Parking features: Attached, Driveway, Parking (MLVL), Garage Faces Side
- Attached garage spaces: 2
- Has uncovered spaces: Yes
Features
- Levels: 2+ story
- Patio & porch: Open (PATIO), Patio, Porch
- Pool features: None
- Fencing: Fenced
- Has view: Yes
- View description: None
- Waterfront features: No
Lot
- Size: 7,405 sqft
- Features: Subdivision
Details
- Additional structures: Workshop
- Parcel number: 136231003003.000
- Special conditions: N/A
Construction
Type & style
- Home type: SingleFamily
- Property subtype: Single Family Residence
- Attached to another structure: Yes
Materials
- Other
- Foundation: Slab
Condition
- Year built: 1994
Utilities & green energy
- Water: Public
- Utilities for property: Sewer Connected, Underground Utilities
Green energy
- Energy efficient items: Thermostat, Ridge Vent
Community & neighborhood
Community
- Community features: Sidewalks
Location
- Region: Pelham
- Subdivision: Ivy Brook
HOA & financial
HOA
- Has HOA: Yes
- HOA fee: $70 annually
- Services included: Maintenance Grounds
Price history
| Date | Event | Price |
|---|---|---|
| 10/9/2024 | Sold | $289,750-1.6%$154/sqft |
Source: | ||
| 9/16/2024 | Contingent | $294,500$157/sqft |
Source: | ||
| 8/26/2024 | Price change | $294,500-1.8%$157/sqft |
Source: | ||
| 8/23/2024 | Listed for sale | $300,000$160/sqft |
Source: | ||
| 8/14/2024 | Listing removed | -- |
Source: | ||
Public tax history
| Year | Property taxes | Tax assessment |
|---|---|---|
| 2025 | $1,365 +2.1% | $24,240 +2% |
| 2024 | $1,337 +1.4% | $23,760 +1.4% |
| 2023 | $1,319 +5.6% | $23,440 +5.4% |
Find assessor info on the county website
Neighborhood: 35124
Nearby schools
GreatSchools rating
- 5/10Pelham RidgeGrades: PK-5Distance: 2.1 mi
- 6/10Pelham Park Middle SchoolGrades: 6-8Distance: 1.6 mi
- 7/10Pelham High SchoolGrades: 9-12Distance: 1.7 mi
Schools provided by the listing agent
- Elementary: Pelham Oaks
- Middle: Pelham Park
- High: Pelham
Source: GALMLS. This data may not be complete. We recommend contacting the local school district to confirm school assignments for this home.
Get a cash offer in 3 minutes
Find out how much your home could sell for in as little as 3 minutes with a no-obligation cash offer.
Estimated market value
$294,900
Get a cash offer in 3 minutes
Find out how much your home could sell for in as little as 3 minutes with a no-obligation cash offer.
Estimated market value
$294,900

