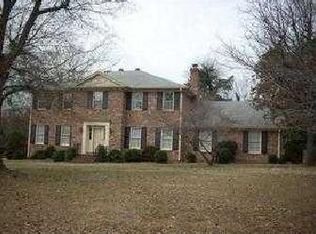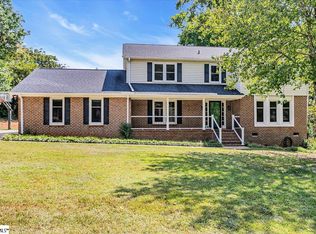Sold for $440,000
$440,000
104 Middle Brook Rd, Greer, SC 29650
4beds
2,528sqft
Single Family Residence, Residential
Built in 1983
0.51 Acres Lot
$523,400 Zestimate®
$174/sqft
$2,410 Estimated rent
Home value
$523,400
$487,000 - $565,000
$2,410/mo
Zestimate® history
Loading...
Owner options
Explore your selling options
What's special
Have you been searching for a brick ranch home in Sugar Creek? If so, look no further! 104 Middle Brook Rd is a 4 bedroom, 2 full bathroom traditional one-story home with a rear entry 2-car garage that includes a workshop. This home has amazing outdoor space with a picturesque large backyard. The sun room is wonderful place for entertaining family and friends or just relaxing while drinking your morning coffee or bird watching during the spring and fall. This home is zoned for some of the most desirable schools in Greenville county including Riverside High School, Northwood Middle, and Buena Vista Elementary. One of the cool perks for the elementary schoolers is that the exclusive Buena Vista back path trail is just a short walk down the street. Some amenities of the neighborhood include access to 3 neighborhood swimming pools, tennis courts, and a recently renovated clubhouse. So many memories will be made enjoying all of the Sugar Creek sponsored events for the holidays! All of this and you are less than 20 minutes from downtown Greenville and less than 10 minutes from major transportation routes to Charlotte and Atlanta. Schedule your private showing today!
Zillow last checked: 8 hours ago
Listing updated: May 01, 2023 at 09:07am
Listed by:
Ryan Rosenfeld 864-561-3557,
Rosenfeld Realty Group
Bought with:
Haley Michael
BHHS C Dan Joyner - Midtown
Source: Greater Greenville AOR,MLS#: 1493647
Facts & features
Interior
Bedrooms & bathrooms
- Bedrooms: 4
- Bathrooms: 2
- Full bathrooms: 2
- Main level bathrooms: 2
- Main level bedrooms: 4
Primary bedroom
- Area: 256
- Dimensions: 16 x 16
Bedroom 2
- Area: 208
- Dimensions: 13 x 16
Bedroom 3
- Area: 156
- Dimensions: 13 x 12
Bedroom 4
- Area: 192
- Dimensions: 16 x 12
Primary bathroom
- Features: Full Bath, Tub/Shower, Multiple Closets
- Level: Main
Dining room
- Area: 182
- Dimensions: 13 x 14
Kitchen
- Area: 150
- Dimensions: 10 x 15
Living room
- Area: 294
- Dimensions: 21 x 14
Office
- Area: 320
- Dimensions: 20 x 16
Den
- Area: 320
- Dimensions: 20 x 16
Heating
- Natural Gas
Cooling
- Central Air
Appliances
- Included: Dishwasher, Disposal, Dryer, Refrigerator, Washer, Free-Standing Electric Range, Range, Microwave, Gas Water Heater
- Laundry: 1st Floor, Laundry Closet, In Kitchen, Electric Dryer Hookup
Features
- Bookcases, Ceiling Fan(s), Ceiling Smooth, Countertops-Solid Surface, Laminate Counters
- Flooring: Carpet, Ceramic Tile, Wood, Vinyl
- Doors: Storm Door(s)
- Windows: Window Treatments
- Basement: None
- Attic: Pull Down Stairs,Storage
- Number of fireplaces: 1
- Fireplace features: Wood Burning, Masonry
Interior area
- Total structure area: 2,528
- Total interior livable area: 2,528 sqft
Property
Parking
- Total spaces: 2
- Parking features: Attached, Garage Door Opener, Side/Rear Entry, Workshop in Garage, Parking Pad, Paved
- Attached garage spaces: 2
- Has uncovered spaces: Yes
Features
- Levels: One
- Stories: 1
Lot
- Size: 0.51 Acres
- Dimensions: 124 x 180 x 122 x 179
- Features: Sidewalk, 1/2 - Acre
Details
- Parcel number: 0534.0301056.00
Construction
Type & style
- Home type: SingleFamily
- Architectural style: Ranch
- Property subtype: Single Family Residence, Residential
Materials
- Brick Veneer
- Foundation: Crawl Space
- Roof: Architectural
Condition
- Year built: 1983
Utilities & green energy
- Sewer: Public Sewer
- Water: Public
Community & neighborhood
Security
- Security features: Smoke Detector(s)
Community
- Community features: Clubhouse, Common Areas, Street Lights, Recreational Path, Pool, Security Guard, Sidewalks, Tennis Court(s), Neighborhood Lake/Pond
Location
- Region: Greer
- Subdivision: Sugar Creek
Price history
| Date | Event | Price |
|---|---|---|
| 5/29/2023 | Listing removed | -- |
Source: Zillow Rentals Report a problem | ||
| 5/6/2023 | Listed for rent | $3,000$1/sqft |
Source: Zillow Rentals Report a problem | ||
| 5/1/2023 | Sold | $440,000+0%$174/sqft |
Source: | ||
| 4/1/2023 | Contingent | $439,900$174/sqft |
Source: | ||
| 3/31/2023 | Listed for sale | $439,900$174/sqft |
Source: | ||
Public tax history
| Year | Property taxes | Tax assessment |
|---|---|---|
| 2024 | $7,957 +444.6% | $419,670 +53.1% |
| 2023 | $1,461 +10.6% | $274,100 |
| 2022 | $1,321 -0.1% | $274,100 |
Find assessor info on the county website
Neighborhood: 29650
Nearby schools
GreatSchools rating
- 10/10Buena Vista Elementary SchoolGrades: K-5Distance: 0.1 mi
- 8/10Northwood Middle SchoolGrades: 6-8Distance: 2.6 mi
- 10/10Riverside High SchoolGrades: 9-12Distance: 1.4 mi
Schools provided by the listing agent
- Elementary: Buena Vista
- Middle: Northwood
- High: Riverside
Source: Greater Greenville AOR. This data may not be complete. We recommend contacting the local school district to confirm school assignments for this home.
Get a cash offer in 3 minutes
Find out how much your home could sell for in as little as 3 minutes with a no-obligation cash offer.
Estimated market value$523,400
Get a cash offer in 3 minutes
Find out how much your home could sell for in as little as 3 minutes with a no-obligation cash offer.
Estimated market value
$523,400

