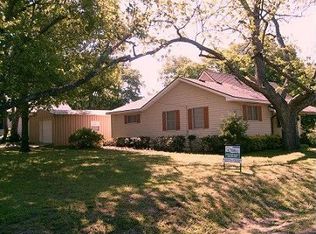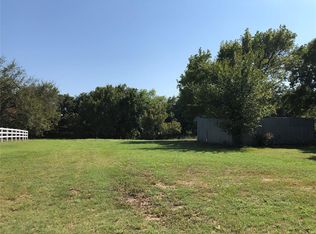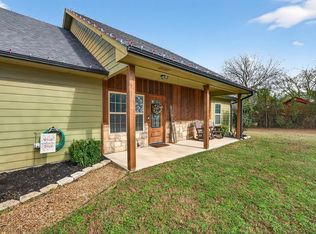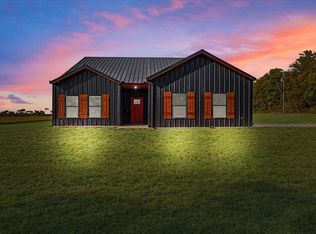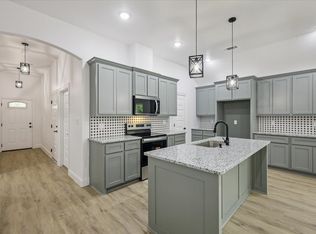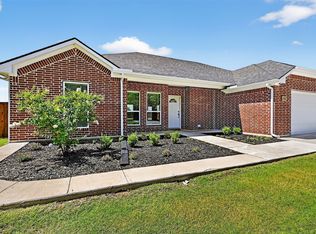STUNNING remodeled 3-bedroom, 2-bath home in the heart of Ector! Situated on nearly an acre (.843), this charming property combines modern farmhouse style with everyday functionality. Step inside to find vaulted ceilings, hardwood floors, and an open floor plan filled with natural light. The kitchen features granite countertops, built-in cabinetry, and a water line for your refrigerator, while the spacious primary suite features a custom walk-in closet, and spa-like ensuite bath with dual sinks and large vein granite counters. Enjoy the oversized backyard, perfect for entertaining or play, with a covered rear porch and mature landscaping. Additional highlights include a large carport with space for 4 vehicles, decorative lighting, and a separate utility room with full-size washer and dryer hookups. Conveniently located within walking distance to Ector Elementary, and part of Ector ISD. This move-in ready home blends comfort, style, and small-town charm—schedule your showing today!
For sale
Price cut: $15K (10/21)
$290,000
104 Mockingbird St, Ector, TX 75439
3beds
1,357sqft
Est.:
Farm, Single Family Residence
Built in 1945
0.84 Acres Lot
$-- Zestimate®
$214/sqft
$-- HOA
What's special
Open floor planLarge carportOversized backyardHardwood floorsGranite countertopsNatural lightVaulted ceilings
- 110 days |
- 244 |
- 30 |
Zillow last checked: 8 hours ago
Listing updated: December 08, 2025 at 09:26am
Listed by:
Erika Loya 0774132,
M&D Real Estate 972-472-1788
Source: NTREIS,MLS#: 21039159
Tour with a local agent
Facts & features
Interior
Bedrooms & bathrooms
- Bedrooms: 3
- Bathrooms: 2
- Full bathrooms: 2
Primary bedroom
- Features: Closet Cabinetry, Ceiling Fan(s), En Suite Bathroom, Walk-In Closet(s)
- Level: First
- Dimensions: 15 x 15
Bedroom
- Features: Ceiling Fan(s)
- Level: First
- Dimensions: 11 x 11
Bedroom
- Features: Ceiling Fan(s)
- Level: First
- Dimensions: 11 x 11
Primary bathroom
- Features: Built-in Features, En Suite Bathroom, Granite Counters, Sink
- Level: First
- Dimensions: 15 x 5
Dining room
- Level: First
- Dimensions: 17 x 8
Other
- Features: Built-in Features, Granite Counters
- Level: First
- Dimensions: 7 x 6
Kitchen
- Features: Built-in Features, Stone Counters
- Level: First
- Dimensions: 13 x 12
Living room
- Features: Ceiling Fan(s)
- Level: First
- Dimensions: 17 x 14
Utility room
- Features: Closet, Utility Room
- Level: First
- Dimensions: 6 x 3
Heating
- Central
Cooling
- Central Air, Ceiling Fan(s)
Appliances
- Included: Dishwasher, Electric Range, Microwave
- Laundry: Dryer Hookup, ElectricDryer Hookup, Laundry in Utility Room
Features
- Decorative/Designer Lighting Fixtures, Double Vanity, Granite Counters, Open Floorplan, Pantry, Walk-In Closet(s)
- Flooring: Ceramic Tile, Wood
- Has basement: No
- Has fireplace: No
Interior area
- Total interior livable area: 1,357 sqft
Video & virtual tour
Property
Parking
- Total spaces: 4
- Parking features: Attached Carport, Additional Parking, Covered, Carport
- Carport spaces: 4
Features
- Levels: One
- Stories: 1
- Patio & porch: Rear Porch, Patio, Covered
- Pool features: None
- Fencing: Chain Link
Lot
- Size: 0.84 Acres
- Features: Back Yard, Interior Lot, Lawn, Landscaped
Details
- Parcel number: 000000081551
Construction
Type & style
- Home type: SingleFamily
- Architectural style: Farmhouse,Modern,Traditional,Detached
- Property subtype: Farm, Single Family Residence
Materials
- Foundation: Block
- Roof: Composition
Condition
- Year built: 1945
Utilities & green energy
- Sewer: Public Sewer
- Water: Public
- Utilities for property: Sewer Available, Water Available
Community & HOA
Community
- Subdivision: none
HOA
- Has HOA: No
Location
- Region: Ector
Financial & listing details
- Price per square foot: $214/sqft
- Tax assessed value: $89,090
- Annual tax amount: $1,729
- Date on market: 8/22/2025
- Cumulative days on market: 144 days
- Listing terms: Cash,Conventional,FHA,VA Loan
Estimated market value
Not available
Estimated sales range
Not available
Not available
Price history
Price history
| Date | Event | Price |
|---|---|---|
| 10/21/2025 | Price change | $290,000-4.9%$214/sqft |
Source: NTREIS #21039159 Report a problem | ||
| 9/29/2025 | Price change | $305,000-3.2%$225/sqft |
Source: NTREIS #21039159 Report a problem | ||
| 8/22/2025 | Listed for sale | $315,000-2.5%$232/sqft |
Source: NTREIS #21039159 Report a problem | ||
| 8/13/2025 | Listing removed | $323,000$238/sqft |
Source: NTREIS #20997292 Report a problem | ||
| 7/25/2025 | Price change | $323,000-0.3%$238/sqft |
Source: NTREIS #20997292 Report a problem | ||
Public tax history
Public tax history
| Year | Property taxes | Tax assessment |
|---|---|---|
| 2025 | -- | $89,090 -11.9% |
| 2024 | $1,729 +1.8% | $101,180 +3.9% |
| 2023 | $1,699 | $97,420 +8.1% |
Find assessor info on the county website
BuyAbility℠ payment
Est. payment
$1,777/mo
Principal & interest
$1409
Property taxes
$266
Home insurance
$102
Climate risks
Neighborhood: 75439
Nearby schools
GreatSchools rating
- 5/10Ector Elementary SchoolGrades: PK-6Distance: 0.1 mi
- 3/10Ector High SchoolGrades: 7-12Distance: 0.1 mi
Schools provided by the listing agent
- Elementary: Ector
- Middle: Ector
- High: Ector
- District: Ector ISD
Source: NTREIS. This data may not be complete. We recommend contacting the local school district to confirm school assignments for this home.
- Loading
- Loading
