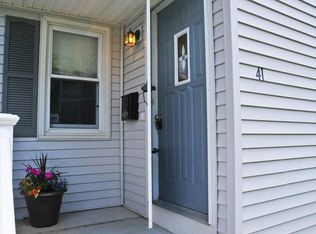Sold for $276,000
$276,000
104 Mount Vernon Rd, Chicopee, MA 01013
2beds
876sqft
Single Family Residence
Built in 1959
4,800 Square Feet Lot
$281,200 Zestimate®
$315/sqft
$1,876 Estimated rent
Home value
$281,200
$253,000 - $312,000
$1,876/mo
Zestimate® history
Loading...
Owner options
Explore your selling options
What's special
Welcome home to this well-maintained ranch-style gem nestled in the heart of Chicopee’s popular Aldenville neighborhood. This charming home is perfect for a first-time homebuyer or someone looking to downsize. Enjoy easy one-level living featuring an eat-in kitchen, a bright and spacious living room, and two comfortable bedrooms with hardwood floors. A full bath completes the efficient layout, making everyday living simple and convenient. The home also offers a full basement with plenty of storage or finishing potential, a covered carport, handy storage shed, and a low-maintenance yard. Ideally located close to schools, parks, shopping, and highway access, this home blends comfort, convenience, and value in one great package.
Zillow last checked: 8 hours ago
Listing updated: June 23, 2025 at 09:24am
Listed by:
Leslie Brunelle 413-530-5741,
NRG Real Estate Services, Inc. 413-567-2100
Bought with:
Marge Thibodeau
Coldwell Banker Realty - Western MA
Source: MLS PIN,MLS#: 73371991
Facts & features
Interior
Bedrooms & bathrooms
- Bedrooms: 2
- Bathrooms: 1
- Full bathrooms: 1
- Main level bathrooms: 1
- Main level bedrooms: 2
Primary bedroom
- Features: Closet, Flooring - Wall to Wall Carpet
- Level: Main,First
- Area: 154
- Dimensions: 14 x 11
Bedroom 2
- Features: Closet, Flooring - Hardwood
- Level: Main,First
- Area: 99
- Dimensions: 9 x 11
Primary bathroom
- Features: No
Bathroom 1
- Features: Bathroom - With Tub & Shower, Flooring - Vinyl, Lighting - Sconce
- Level: Main,First
- Area: 49
- Dimensions: 7 x 7
Kitchen
- Features: Dining Area, Exterior Access, Lighting - Overhead
- Level: Main,First
- Area: 165
- Dimensions: 15 x 11
Living room
- Features: Ceiling Fan(s), Closet, Flooring - Hardwood, Window(s) - Picture, Exterior Access
- Level: Main,First
- Area: 234
- Dimensions: 18 x 13
Heating
- Baseboard, Natural Gas
Cooling
- Wall Unit(s)
Appliances
- Included: Gas Water Heater, Water Heater, Range, Refrigerator, Washer, Dryer
- Laundry: Electric Dryer Hookup, Washer Hookup, In Basement
Features
- Central Vacuum
- Flooring: Vinyl, Hardwood
- Basement: Full,Sump Pump
- Has fireplace: No
Interior area
- Total structure area: 876
- Total interior livable area: 876 sqft
- Finished area above ground: 876
Property
Parking
- Total spaces: 3
- Parking features: Carport, Paved Drive, Off Street, Paved
- Has carport: Yes
- Uncovered spaces: 3
Features
- Exterior features: Rain Gutters, Storage, Fenced Yard
- Fencing: Fenced
- Frontage length: 60.00
Lot
- Size: 4,800 sqft
- Features: Level
Details
- Foundation area: 704
- Parcel number: M:0504 P:00053,2508932
- Zoning: 6
Construction
Type & style
- Home type: SingleFamily
- Architectural style: Ranch
- Property subtype: Single Family Residence
Materials
- Frame
- Foundation: Block
- Roof: Shingle
Condition
- Year built: 1959
Utilities & green energy
- Electric: Circuit Breakers
- Sewer: Public Sewer
- Water: Public
- Utilities for property: for Electric Range, for Electric Dryer, Washer Hookup
Community & neighborhood
Community
- Community features: Public School
Location
- Region: Chicopee
Other
Other facts
- Road surface type: Paved
Price history
| Date | Event | Price |
|---|---|---|
| 6/20/2025 | Sold | $276,000+6.2%$315/sqft |
Source: MLS PIN #73371991 Report a problem | ||
| 5/14/2025 | Contingent | $260,000$297/sqft |
Source: MLS PIN #73371991 Report a problem | ||
| 5/8/2025 | Listed for sale | $260,000+20.9%$297/sqft |
Source: MLS PIN #73371991 Report a problem | ||
| 4/24/2023 | Sold | $215,000+8%$245/sqft |
Source: MLS PIN #73088460 Report a problem | ||
| 3/20/2023 | Contingent | $199,000$227/sqft |
Source: MLS PIN #73088460 Report a problem | ||
Public tax history
| Year | Property taxes | Tax assessment |
|---|---|---|
| 2025 | $3,018 +5.5% | $199,100 +2.7% |
| 2024 | $2,862 +7.8% | $193,900 +10.7% |
| 2023 | $2,654 +3.1% | $175,200 +15.6% |
Find assessor info on the county website
Neighborhood: 01013
Nearby schools
GreatSchools rating
- 5/10Lambert-Lavoie Elementary SchoolGrades: K-5Distance: 0.5 mi
- 5/10Fairview Middle SchoolGrades: 6-8Distance: 2.6 mi
- 4/10Chicopee Comprehensive High SchoolGrades: 9-12Distance: 0.6 mi
Schools provided by the listing agent
- Elementary: Lambert-Lavoie
- Middle: Bellamy
- High: Chicopee Comp
Source: MLS PIN. This data may not be complete. We recommend contacting the local school district to confirm school assignments for this home.
Get pre-qualified for a loan
At Zillow Home Loans, we can pre-qualify you in as little as 5 minutes with no impact to your credit score.An equal housing lender. NMLS #10287.
Sell with ease on Zillow
Get a Zillow Showcase℠ listing at no additional cost and you could sell for —faster.
$281,200
2% more+$5,624
With Zillow Showcase(estimated)$286,824
