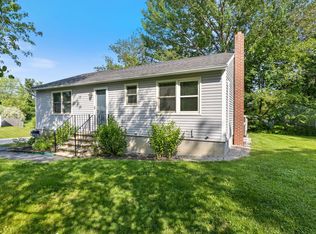Closed
$650,000
104 Murray Street, Portland, ME 04103
4beds
2,386sqft
Single Family Residence
Built in 1986
0.28 Acres Lot
$741,000 Zestimate®
$272/sqft
$3,983 Estimated rent
Home value
$741,000
$697,000 - $793,000
$3,983/mo
Zestimate® history
Loading...
Owner options
Explore your selling options
What's special
Light and bright, this lovely four bedroom two and a half bath home scores high on charm factor and low on maintenance. With updated systems (furnace and roof) you will just need to unpack your boxes in order to call 104 Murray home. The first floor has great flow with a mudroom off the garage, den w/ gas fireplace, half bath, a chef's kitchen built for entertaining, large living room and a slider leading out to the back deck overlooking your perfectly sized backyard. The finished basement is perfect for a home office, playroom or gym. With winter coming you are sure to appreciate the attached 2-car garage and large shed. Murray Street is a lovely tree-lined street just steps to Payson Park, Ocean Ave Elementary, Cheverus High School and all that Back Cove has to offer. Is there a better neighborhood in Portland? Judge for yourself but please don't hesitate. Come take a look. You'll be glad you did! Offers due Friday @5PM. For a video tour, go to YouTube and search for the address
Zillow last checked: 8 hours ago
Listing updated: September 29, 2024 at 07:33pm
Listed by:
Keller Williams Realty (207)232-8877
Bought with:
Keller Williams Realty
Keller Williams Realty
Source: Maine Listings,MLS#: 1549547
Facts & features
Interior
Bedrooms & bathrooms
- Bedrooms: 4
- Bathrooms: 3
- Full bathrooms: 2
- 1/2 bathrooms: 1
Primary bedroom
- Features: Full Bath
- Level: Second
Bedroom 1
- Level: Second
Bedroom 2
- Level: Second
Bedroom 3
- Level: Second
Den
- Features: Gas Fireplace
- Level: Basement
Dining room
- Level: First
Kitchen
- Level: First
Living room
- Level: First
Media room
- Level: Basement
Mud room
- Level: Basement
Heating
- Baseboard, Stove
Cooling
- None
Appliances
- Included: Cooktop, Dishwasher, Microwave, Gas Range, Refrigerator, Wall Oven
Features
- Bathtub, Shower, Storage
- Flooring: Carpet, Tile, Wood
- Windows: Double Pane Windows
- Basement: Bulkhead,Interior Entry,Finished,Full
- Number of fireplaces: 2
Interior area
- Total structure area: 2,386
- Total interior livable area: 2,386 sqft
- Finished area above ground: 1,940
- Finished area below ground: 446
Property
Parking
- Total spaces: 2
- Parking features: Paved, 1 - 4 Spaces
- Garage spaces: 2
Features
- Levels: Multi/Split
- Patio & porch: Deck
Lot
- Size: 0.28 Acres
- Features: Near Public Beach, Near Shopping, Neighborhood, Level, Open Lot, Landscaped
Details
- Additional structures: Shed(s)
- Parcel number: PTLDM162BF003001
- Zoning: R3
- Other equipment: Internet Access Available
Construction
Type & style
- Home type: SingleFamily
- Architectural style: Other
- Property subtype: Single Family Residence
Materials
- Wood Frame, Vinyl Siding
- Roof: Shingle
Condition
- Year built: 1986
Utilities & green energy
- Electric: Circuit Breakers
- Sewer: Public Sewer
- Water: Public
Green energy
- Energy efficient items: LED Light Fixtures, Thermostat
Community & neighborhood
Location
- Region: Portland
Price history
| Date | Event | Price |
|---|---|---|
| 2/3/2023 | Sold | $650,000+18.2%$272/sqft |
Source: | ||
| 12/19/2022 | Pending sale | $549,900$230/sqft |
Source: | ||
| 12/10/2022 | Listed for sale | $549,900$230/sqft |
Source: | ||
| 11/6/2022 | Listing removed | -- |
Source: Zillow Rental Manager | ||
| 10/20/2022 | Price change | $3,500-6.7%$1/sqft |
Source: Zillow Rental Manager | ||
Public tax history
| Year | Property taxes | Tax assessment |
|---|---|---|
| 2024 | $6,267 | $434,900 |
| 2023 | $6,267 +5.9% | $434,900 |
| 2022 | $5,919 +15.5% | $434,900 +97.8% |
Find assessor info on the county website
Neighborhood: Ocean Avenue
Nearby schools
GreatSchools rating
- 7/10Ocean AvenueGrades: K-5Distance: 0.7 mi
- 4/10Lyman Moore Middle SchoolGrades: 6-8Distance: 1.6 mi
- 5/10Casco Bay High SchoolGrades: 9-12Distance: 1.2 mi

Get pre-qualified for a loan
At Zillow Home Loans, we can pre-qualify you in as little as 5 minutes with no impact to your credit score.An equal housing lender. NMLS #10287.
Sell for more on Zillow
Get a free Zillow Showcase℠ listing and you could sell for .
$741,000
2% more+ $14,820
With Zillow Showcase(estimated)
$755,820