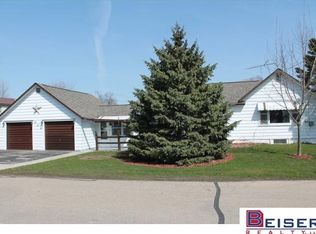Sold
$217,500
104 N 3rd Ave, Winneconne, WI 54986
3beds
1,651sqft
Single Family Residence
Built in 1870
0.3 Acres Lot
$222,200 Zestimate®
$132/sqft
$1,872 Estimated rent
Home value
$222,200
$196,000 - $251,000
$1,872/mo
Zestimate® history
Loading...
Owner options
Explore your selling options
What's special
Rare opportunity near beautiful Lake Winneconne! This charming home features 4 bedrooms & 2 full baths. The main level with 3 bedrooms, 1 bath, a spacious eat-in kitchen, & an oversized living room with a wood-burning fireplace with a peaked tongue-and-groove ceiling. Upstairs includes private bedroom, full bath, & kitchenette—perfect for guests or extended stays. Located just one block from the boat launch, this is a dream come true for boating & fishing enthusiasts. Also a block away from County Park for a park play date & swimming beach. Walking distance to schools, shopping, and entertainment. Attached 3-car garage (Garage has a separate wood-burning heater that can fill in for the gas furnace). Don’t miss your chance,schedule your showing today & take the first step toward lake life!
Zillow last checked: 8 hours ago
Listing updated: August 04, 2025 at 03:01am
Listed by:
Kris Janasik OFF-D:920-420-1531,
Realty One Group Haven
Bought with:
Robbie Kleman III
Dallaire Realty
Source: RANW,MLS#: 50307434
Facts & features
Interior
Bedrooms & bathrooms
- Bedrooms: 3
- Bathrooms: 2
- Full bathrooms: 2
Bedroom 1
- Level: Main
- Dimensions: 17x10
Bedroom 2
- Level: Main
- Dimensions: 13x7
Bedroom 3
- Level: Upper
- Dimensions: 11x8
Family room
- Level: Upper
- Dimensions: 14x12
Kitchen
- Level: Main
- Dimensions: 17x15
Living room
- Level: Main
- Dimensions: 16x25
Other
- Description: Den/Office
- Level: Main
- Dimensions: 9x8
Heating
- Forced Air
Cooling
- Forced Air, Central Air
Appliances
- Included: Dishwasher, Dryer, Microwave, Range, Refrigerator, Washer
Features
- At Least 1 Bathtub, Cable Available, High Speed Internet
- Basement: Partial
- Number of fireplaces: 1
- Fireplace features: One, Wood Burning
Interior area
- Total interior livable area: 1,651 sqft
- Finished area above ground: 1,651
- Finished area below ground: 0
Property
Parking
- Total spaces: 3
- Parking features: Attached
- Attached garage spaces: 3
Features
- Patio & porch: Patio
Lot
- Size: 0.30 Acres
- Dimensions: 87x120
Details
- Parcel number: 191 0112
- Zoning: Residential
- Special conditions: Arms Length
Construction
Type & style
- Home type: SingleFamily
- Property subtype: Single Family Residence
Materials
- Vinyl Siding
- Foundation: Stone
Condition
- New construction: No
- Year built: 1870
Utilities & green energy
- Sewer: Public Sewer
- Water: Public
Community & neighborhood
Location
- Region: Winneconne
Price history
| Date | Event | Price |
|---|---|---|
| 8/1/2025 | Sold | $217,500-3.3%$132/sqft |
Source: RANW #50307434 | ||
| 8/1/2025 | Pending sale | $225,000$136/sqft |
Source: RANW #50307434 | ||
| 6/12/2025 | Contingent | $225,000$136/sqft |
Source: | ||
| 6/3/2025 | Price change | $225,000-11.8%$136/sqft |
Source: | ||
| 5/13/2025 | Price change | $255,000-5.5%$154/sqft |
Source: RANW #50307434 | ||
Public tax history
| Year | Property taxes | Tax assessment |
|---|---|---|
| 2024 | $3,469 +6.4% | $134,900 |
| 2023 | $3,259 +3.5% | $134,900 |
| 2022 | $3,148 +15.2% | $134,900 |
Find assessor info on the county website
Neighborhood: 54986
Nearby schools
GreatSchools rating
- 7/10Winneconne Elementary SchoolGrades: PK-5Distance: 0.3 mi
- 10/10Winneconne Middle SchoolGrades: 6-8Distance: 0.7 mi
- 4/10Winneconne High SchoolGrades: 9-12Distance: 0.7 mi

Get pre-qualified for a loan
At Zillow Home Loans, we can pre-qualify you in as little as 5 minutes with no impact to your credit score.An equal housing lender. NMLS #10287.
