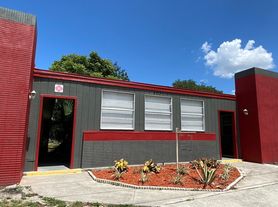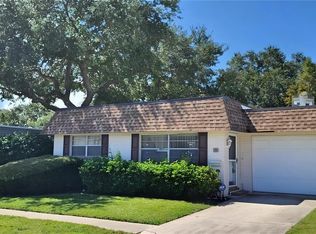Move-in ready home in Clearwater's sought-after Skycrest neighborhood featuring a fenced backyard, two screened porches, attached garage, and in-home laundry. This single-story ranch blends restored hardwood floors in the living room and bedrooms with luxury vinyl plank in the kitchen, dining room, family room, and bath. The kitchen is highlighted by quartz countertops, stainless steel appliances, pantry storage, and an open flow into the dining area. Faux wood blinds provide privacy throughout, high-speed internet is available, and the garage includes a large washer and dryer. Outdoor living is a highlight with multiple screened porches and a private fenced yard. Conveniently located near US-19, St. Pete Clearwater International Airport, Countryside Mall, Publix, Walmart, parks, schools, downtown Clearwater, and Clearwater Beach.
House for rent
$2,300/mo
104 N Cirus Ave, Clearwater, FL 33765
2beds
1,164sqft
Price may not include required fees and charges.
Singlefamily
Available now
Dogs OK
Central air
In garage laundry
1 Attached garage space parking
Central
What's special
Fenced yardQuartz countersOff-street parkingScreened porchesOpen layoutFaux wood blindsHardwood floors
- 52 days
- on Zillow |
- -- |
- -- |
Travel times
Renting now? Get $1,000 closer to owning
Unlock a $400 renter bonus, plus up to a $600 savings match when you open a Foyer+ account.
Offers by Foyer; terms for both apply. Details on landing page.
Facts & features
Interior
Bedrooms & bathrooms
- Bedrooms: 2
- Bathrooms: 1
- Full bathrooms: 1
Rooms
- Room types: Family Room
Heating
- Central
Cooling
- Central Air
Appliances
- Included: Dishwasher, Dryer, Freezer, Microwave, Range, Refrigerator, Washer
- Laundry: In Garage, In Unit
Features
- Eat-in Kitchen, Individual Climate Control, Open Floorplan, Primary Bedroom Main Floor, Stone Counters, Thermostat
- Flooring: Hardwood
Interior area
- Total interior livable area: 1,164 sqft
Property
Parking
- Total spaces: 1
- Parking features: Attached, Covered
- Has attached garage: Yes
- Details: Contact manager
Features
- Stories: 1
- Exterior features: Barbecue, Blinds, Bonus Room, Closed Circuit Camera(s), Covered, Den/Library/Office, Eat-in Kitchen, Electric Water Heater, Enclosed, Great Room, Grounds Care included in rent, Heating system: Central, In Garage, Insurance included in rent, Open Floorplan, Outdoor Grill, Patio, Pest Control included in rent, Porch, Primary Bedroom Main Floor, Private Mailbox, Rear Porch, Repairs included in rent, Screened, Security System, Side Porch, Sliding Doors, Smoke Detector(s), Stone Counters, Taxes included in rent, Thermostat
Details
- Parcel number: 132915825300080040
Construction
Type & style
- Home type: SingleFamily
- Property subtype: SingleFamily
Condition
- Year built: 1954
Community & HOA
Location
- Region: Clearwater
Financial & listing details
- Lease term: 12 Months
Price history
| Date | Event | Price |
|---|---|---|
| 9/10/2025 | Price change | $2,300-4.2%$2/sqft |
Source: Stellar MLS #TB8416475 | ||
| 8/25/2025 | Price change | $2,400-4%$2/sqft |
Source: Stellar MLS #TB8416475 | ||
| 8/20/2025 | Price change | $2,500-9.1%$2/sqft |
Source: Stellar MLS #TB8416475 | ||
| 8/18/2025 | Price change | $2,750-6.8%$2/sqft |
Source: Stellar MLS #TB8416475 | ||
| 8/13/2025 | Listed for rent | $2,950$3/sqft |
Source: Stellar MLS #TB8416475 | ||

