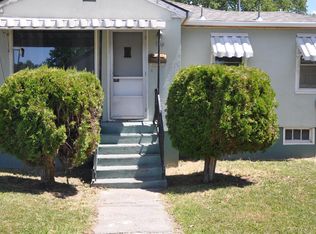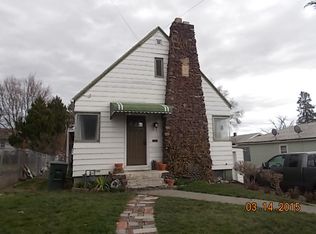Sold
$260,000
104 NW 12th St, Pendleton, OR 97801
3beds
1,140sqft
Residential, Single Family Residence
Built in 1950
3,920.4 Square Feet Lot
$260,700 Zestimate®
$228/sqft
$1,378 Estimated rent
Home value
$260,700
$232,000 - $292,000
$1,378/mo
Zestimate® history
Loading...
Owner options
Explore your selling options
What's special
Welcome to this delightful residence nestled on the lower North hill, in the heart of Pendleton. This inviting home perfectly combines classic charm with modern convenience, making it an ideal haven for families and individuals alike. As you step inside, you'll be greeted by a spacious and light-filled living area, complete with beautiful floors and large windows that offer picturesque views of the surrounding neighborhood. The open-concept design creates a warm and inviting atmosphere, perfect for both relaxing and entertaining. The well-appointed kitchen features modern appliances, ample cabinetry, and a generous countertop space that will delight any home chef. Adjacent to the kitchen is a cozy dining area that is a perfect spot for family meals. The home boasts 3 comfortable bedrooms. Outside, with a little bit of landscaping, the property features a spacious backyard, a perfect backdrop for outdoor gatherings or peaceful relaxation. Located in a friendly neighborhood with easy access to local schools, parks, and shopping, this home offers both convenience and community.
Zillow last checked: 8 hours ago
Listing updated: August 01, 2025 at 02:42am
Listed by:
Rick Shaver 541-571-7191,
Coldwell Banker Farley Company
Bought with:
Shannon Hartley, 201237930
Hearthstone Real Estate
Source: RMLS (OR),MLS#: 289780934
Facts & features
Interior
Bedrooms & bathrooms
- Bedrooms: 3
- Bathrooms: 1
- Full bathrooms: 1
- Main level bathrooms: 1
Primary bedroom
- Level: Main
Bedroom 2
- Level: Main
Bedroom 3
- Level: Main
Dining room
- Level: Main
Kitchen
- Level: Main
Living room
- Level: Main
Heating
- Forced Air
Cooling
- None
Appliances
- Included: Free-Standing Range, Free-Standing Refrigerator, Electric Water Heater
- Laundry: Laundry Room
Features
- Flooring: Wood
- Basement: Crawl Space
Interior area
- Total structure area: 1,140
- Total interior livable area: 1,140 sqft
Property
Parking
- Total spaces: 1
- Parking features: Driveway, On Street, Attached
- Attached garage spaces: 1
- Has uncovered spaces: Yes
Accessibility
- Accessibility features: Minimal Steps, Accessibility
Features
- Levels: One
- Stories: 1
- Patio & porch: Porch
- Waterfront features: Seasonal
Lot
- Size: 3,920 sqft
- Dimensions: 80' x 50'
- Features: Level, SqFt 3000 to 4999
Details
- Additional structures: ToolShed
- Parcel number: 109291
- Zoning: R3
Construction
Type & style
- Home type: SingleFamily
- Property subtype: Residential, Single Family Residence
Materials
- Vinyl Siding
- Foundation: Concrete Perimeter, Pillar/Post/Pier
- Roof: Metal
Condition
- Resale
- New construction: No
- Year built: 1950
Utilities & green energy
- Sewer: Public Sewer
- Water: Public
Community & neighborhood
Security
- Security features: None
Location
- Region: Pendleton
- Subdivision: Dan Shaw Replat
Other
Other facts
- Listing terms: Cash,Conventional,FHA,Rehab,VA Loan
- Road surface type: Paved
Price history
| Date | Event | Price |
|---|---|---|
| 7/31/2025 | Sold | $260,000-2.9%$228/sqft |
Source: | ||
| 7/15/2025 | Pending sale | $267,900$235/sqft |
Source: | ||
| 6/5/2025 | Listed for sale | $267,900$235/sqft |
Source: | ||
Public tax history
| Year | Property taxes | Tax assessment |
|---|---|---|
| 2024 | $2,269 +5.4% | $122,500 +6.1% |
| 2022 | $2,153 +5.5% | $115,480 +3% |
| 2021 | $2,040 +0.5% | $112,120 +3% |
Find assessor info on the county website
Neighborhood: 97801
Nearby schools
GreatSchools rating
- NAPendleton Early Learning CenterGrades: PK-KDistance: 0.4 mi
- 5/10Sunridge Middle SchoolGrades: 6-8Distance: 1.6 mi
- 5/10Pendleton High SchoolGrades: 9-12Distance: 0.4 mi
Schools provided by the listing agent
- Elementary: Washington
- Middle: Sunridge
- High: Pendleton
Source: RMLS (OR). This data may not be complete. We recommend contacting the local school district to confirm school assignments for this home.
Get pre-qualified for a loan
At Zillow Home Loans, we can pre-qualify you in as little as 5 minutes with no impact to your credit score.An equal housing lender. NMLS #10287.

