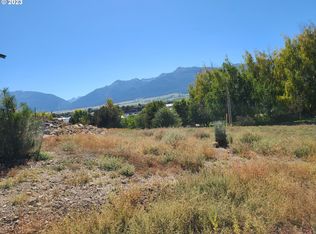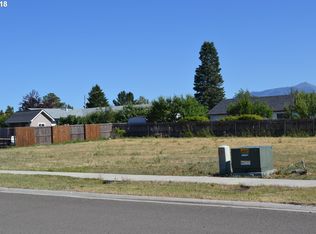Sold
$635,000
104 NW Claire St, Enterprise, OR 97828
4beds
2,716sqft
Residential, Single Family Residence
Built in 2014
0.49 Acres Lot
$626,800 Zestimate®
$234/sqft
$2,680 Estimated rent
Home value
$626,800
Estimated sales range
Not available
$2,680/mo
Zestimate® history
Loading...
Owner options
Explore your selling options
What's special
Luxury awaits at the edge of Enterprise! So many options with this Unique and special property. Its hard not to notice the Quality throughout . Could make a perfect luxury Duplex, 0r amazing separate quest quarters with its own parking and entrance. Amazing Mountain views from this Beautiful covered Deck are just one of the many things to fall in love with on this large privacy fenced lot perched high at the edge of town! A custom, super energy efficient home with 4 bedrooms and 3 full bathrooms, living room, family room, 2 full kitchens, stainless appliances, Large kitchen island, granite counters, lots of storage and soft close cabinets and gorgeous lighting.. walk in closet and beautiful soaker tub make a relaxing atmosphere. Beautiful birch wood flooring,, finished attached double garage and Large 20x42 shop, as well as, extra large paved carport. you will find 220 power in the shop as well as a 14' garage door. Home is concrete form construction with triple pane windows and R-60 insulation in the ceilings, not only very efficient but acts as a sound buffer. A high quality New fence was added in 2022, and extended in 2023! Zoned R-2 offers many possibilities including multifamily dwelling with a full kitchen on each floor and separate entrances. Find your Utopia perched on this hill in beautiful Enterprise!! House and shop located on lot #5 of Field Crest estate, the adjacent lot #3 is also listed MLS #23199014...together these lots are .76 of an acre Extra lot available for purchase as well!
Zillow last checked: 8 hours ago
Listing updated: October 16, 2024 at 05:05pm
Listed by:
Larrena Overton 541-910-0508,
Wallowa Mountain Properties
Bought with:
Leland Daggett, 901100077
Wallowa Mountain Properties
Source: RMLS (OR),MLS#: 23525005
Facts & features
Interior
Bedrooms & bathrooms
- Bedrooms: 4
- Bathrooms: 3
- Full bathrooms: 3
- Main level bathrooms: 2
Primary bedroom
- Level: Main
Bedroom 2
- Level: Main
Bedroom 3
- Level: Main
Bedroom 4
- Level: Lower
Heating
- Forced Air, Heat Pump, Wood Stove
Cooling
- Central Air
Appliances
- Included: Dishwasher, Disposal, Stainless Steel Appliance(s), Washer/Dryer, Electric Water Heater
- Laundry: Laundry Room
Features
- Granite, High Ceilings
- Flooring: Hardwood
- Windows: Triple Pane Windows
- Basement: Full,Separate Living Quarters Apartment Aux Living Unit
- Number of fireplaces: 1
Interior area
- Total structure area: 2,716
- Total interior livable area: 2,716 sqft
Property
Parking
- Total spaces: 2
- Parking features: Carport, RV Access/Parking, RV Boat Storage, Attached
- Attached garage spaces: 2
- Has carport: Yes
Features
- Levels: Two
- Stories: 2
- Patio & porch: Covered Deck, Deck, Porch
- Exterior features: Yard
- Fencing: Fenced
- Has view: Yes
- View description: City, Mountain(s), Valley
Lot
- Size: 0.49 Acres
- Features: Gentle Sloping, Sloped, SqFt 20000 to Acres1
Details
- Additional structures: RVParking, RVBoatStorage, SeparateLivingQuartersApartmentAuxLivingUnit
- Parcel number: 9183
- Zoning: R-2
Construction
Type & style
- Home type: SingleFamily
- Architectural style: Ranch
- Property subtype: Residential, Single Family Residence
Materials
- Wood Composite
- Foundation: Concrete Perimeter
- Roof: Composition
Condition
- Resale
- New construction: No
- Year built: 2014
Utilities & green energy
- Sewer: Public Sewer
- Water: Public
- Utilities for property: DSL
Community & neighborhood
Location
- Region: Enterprise
Other
Other facts
- Listing terms: Cash,Conventional,FHA,USDA Loan,VA Loan
- Road surface type: Paved
Price history
| Date | Event | Price |
|---|---|---|
| 10/15/2024 | Sold | $635,000$234/sqft |
Source: | ||
| 9/2/2024 | Pending sale | $635,000-11.4%$234/sqft |
Source: | ||
| 6/10/2022 | Sold | $717,000-1.1%$264/sqft |
Source: | ||
| 4/12/2022 | Pending sale | $725,000$267/sqft |
Source: | ||
| 10/21/2021 | Listed for sale | $725,000$267/sqft |
Source: | ||
Public tax history
| Year | Property taxes | Tax assessment |
|---|---|---|
| 2024 | $6,427 +2.9% | $412,423 +3% |
| 2023 | $6,245 +3% | $400,411 +3% |
| 2022 | $6,061 +2.7% | $388,749 +3% |
Find assessor info on the county website
Neighborhood: 97828
Nearby schools
GreatSchools rating
- 8/10Enterprise Elementary SchoolGrades: K-6Distance: 0.6 mi
- 6/10Enterprise High SchoolGrades: 7-12Distance: 0.6 mi
Schools provided by the listing agent
- Elementary: Enterprise
- Middle: Enterprise
- High: Enterprise
Source: RMLS (OR). This data may not be complete. We recommend contacting the local school district to confirm school assignments for this home.

Get pre-qualified for a loan
At Zillow Home Loans, we can pre-qualify you in as little as 5 minutes with no impact to your credit score.An equal housing lender. NMLS #10287.

