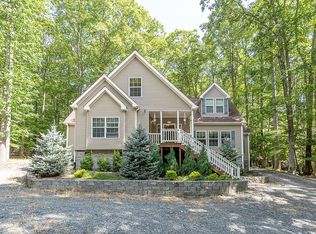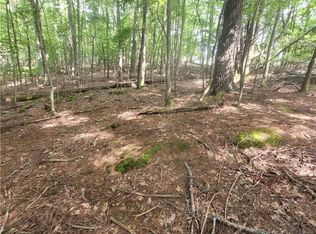Sold for $431,500
$431,500
104 Oak Road, Beech Mountain, NC 28604
3beds
1,739sqft
Single Family Residence
Built in 1969
0.28 Acres Lot
$487,500 Zestimate®
$248/sqft
$3,675 Estimated rent
Home value
$487,500
$458,000 - $522,000
$3,675/mo
Zestimate® history
Loading...
Owner options
Explore your selling options
What's special
This perfect Beech Mtn ski chalet is centrally located near the slopes, golf course, and the Buckeye Rec center, and easily accessible, being only a few hundred feet of the paved road. The home sits on a beautiful lot with a gentle back yard, complete with a large stove paver firepit and gathering space. Along with a recent complete renovation and reconfigured stairs to lower level and upper loft, it has been nicely updated and features vaulted t&g ceilings and large windows and stone fireplace, and plenty of deck space on both sides. The main level features a king size master suite, another full bath for guests using the loft, an updated kitchen with granite and stainless appliances, and a large dining room that opens to the private back deck with grilling area and firepit lounge (perfect for entertaining!). The lower level features laundry, a queen size bedroom, a bedroom with 2 bunks to sleep 4, and another den/game area and access to the parking below. This mountain home comes fully furnished and turnkey, with a large storage building for a very good price!
Zillow last checked: 8 hours ago
Listing updated: July 28, 2023 at 07:29am
Listed by:
Benjamin Ray (704)287-2760,
Client First Of The High Country
Bought with:
Caroline McGuire, 307892
Keller Williams High Country
Source: High Country AOR,MLS#: 242024 Originating MLS: High Country Association of Realtors Inc.
Originating MLS: High Country Association of Realtors Inc.
Facts & features
Interior
Bedrooms & bathrooms
- Bedrooms: 3
- Bathrooms: 3
- Full bathrooms: 2
- 1/2 bathrooms: 1
Heating
- Baseboard, Electric
Cooling
- None
Appliances
- Included: Dryer, Dishwasher, Exhaust Fan, Electric Water Heater, Disposal, Gas Range, Microwave Hood Fan, Microwave, Refrigerator, Washer
- Laundry: In Basement
Features
- Furnished, Vaulted Ceiling(s)
- Windows: Double Pane Windows
- Basement: Finished
- Number of fireplaces: 1
- Fireplace features: One, Gas, Stone, Vented
- Furnished: Yes
Interior area
- Total structure area: 1,739
- Total interior livable area: 1,739 sqft
- Finished area above ground: 955
- Finished area below ground: 784
Property
Parking
- Parking features: Driveway, Gravel, No Garage, Private
- Has uncovered spaces: Yes
Features
- Levels: Two
- Stories: 2
- Patio & porch: Multiple
- Exterior features: Fire Pit, Out Building(s), Storage, Gravel Driveway
- Has view: Yes
- View description: Trees/Woods
Lot
- Size: 0.28 Acres
Details
- Additional structures: Outbuilding, Shed(s)
- Parcel number: 1941526951000
- Zoning description: Residential
Construction
Type & style
- Home type: SingleFamily
- Architectural style: A-Frame,Chalet/Alpine,Mountain
- Property subtype: Single Family Residence
Materials
- Wood Siding, Wood Frame
- Foundation: Basement
- Roof: Metal
Condition
- Year built: 1969
Utilities & green energy
- Sewer: Public Sewer
- Water: Public
- Utilities for property: Cable Available, High Speed Internet Available
Community & neighborhood
Security
- Security features: Radon Mitigation System
Community
- Community features: Club Membership Available, Clubhouse, Fitness Center, Golf, Lake, Pickleball, Skiing, Tennis Court(s), Trails/Paths, Long Term Rental Allowed, Short Term Rental Allowed
Location
- Region: Banner Elk
- Subdivision: Westridge
Other
Other facts
- Listing terms: Cash,Conventional,New Loan
- Road surface type: Gravel
Price history
| Date | Event | Price |
|---|---|---|
| 9/22/2025 | Listing removed | $3,200$2/sqft |
Source: Zillow Rentals Report a problem | ||
| 9/7/2025 | Listed for rent | $3,200+14.3%$2/sqft |
Source: Zillow Rentals Report a problem | ||
| 7/15/2025 | Listing removed | $2,800$2/sqft |
Source: Zillow Rentals Report a problem | ||
| 3/6/2025 | Listed for rent | $2,800$2/sqft |
Source: Zillow Rentals Report a problem | ||
| 10/7/2024 | Listing removed | $499,000$287/sqft |
Source: | ||
Public tax history
| Year | Property taxes | Tax assessment |
|---|---|---|
| 2024 | $1,111 | $316,900 |
| 2023 | $1,111 +2.1% | $316,900 |
| 2022 | $1,088 +76.2% | $316,900 +137.7% |
Find assessor info on the county website
Neighborhood: 28604
Nearby schools
GreatSchools rating
- 7/10Valle Crucis ElementaryGrades: PK-8Distance: 6.6 mi
- 8/10Watauga HighGrades: 9-12Distance: 13.7 mi
Schools provided by the listing agent
- Elementary: Valle Crucis
- High: Watauga
Source: High Country AOR. This data may not be complete. We recommend contacting the local school district to confirm school assignments for this home.

Get pre-qualified for a loan
At Zillow Home Loans, we can pre-qualify you in as little as 5 minutes with no impact to your credit score.An equal housing lender. NMLS #10287.

