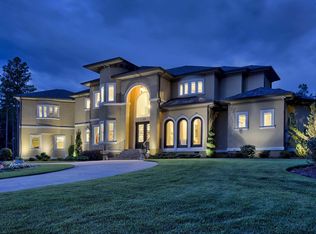Sold for $2,380,600
$2,380,600
104 Old Camp Rd, Elgin, SC 29045
4beds
5,539sqft
SingleFamily
Built in 2015
2.38 Acres Lot
$2,412,200 Zestimate®
$430/sqft
$4,928 Estimated rent
Home value
$2,412,200
$2.24M - $2.58M
$4,928/mo
Zestimate® history
Loading...
Owner options
Explore your selling options
What's special
Exclusive, Grand Scale masterpiece has 4 bedrooms (possible 5th), 4.5 baths on 2.38 acres & is distinguished in design, craftsmanship, & engineering. Cost $2 million to build and recent appraisal showed value at $1.7 million. Home is a steal at current price. Soaring ceilings, a dramatic curved staircase in the entry and spectacular open floorplan that brings outdoors in. State-of-the-art kitchen with Thermador cooktop, Miele steam oven & convection microwave, separate built-in refrigerator/freezer and custom cabinetry. Private steam room, infrared sauna, & hot tub to complement an in-home commercial gym. Backlit barrel ceiling leads you to the luxurious Owner suite with sitting room & 2 walk-in closets, tiled multi-head shower, 2 tankless heaters (of 3 total). All bedrooms are full suites with custom built-in cabinetry in each walk-in closet. High tech audio & video network (automated shades, Lutron lighting, Sonos audio zones etc). Garage parking for 6 cars with 9000lb. commercial car lifts. Self-cleaning, self-leveling Badu Swimjet pool with fountains & LED lights. Regulation Tennis court. Extensive landscaping, fencing, grading & irrigation. Courtyard with firepit. 230' on golf course. 3 HVAC units with electrostatic filters & UV light, 2000ft of drainage in yard, soundproof insulation in walls & floors, encapsulated crawl space, Security system with cameras, central vacuum, all LED lighting.
Facts & features
Interior
Bedrooms & bathrooms
- Bedrooms: 4
- Bathrooms: 5
- Full bathrooms: 4
- 1/2 bathrooms: 1
- Main level bathrooms: 2
Heating
- Forced air, Electric
Cooling
- Central
Appliances
- Included: Dishwasher, Dryer, Garbage disposal, Microwave, Range / Oven, Refrigerator, Washer
- Laundry: Utility Room, Main Level, Electric, Heated Space
Features
- Recessed Lighting, High Ceilings, Bookcases, Office, Exercise Room, Entertainment Center, Bookcase
- Flooring: Tile
- Basement: Crawl Space
- Attic: Storage
- Has fireplace: Yes
Interior area
- Total interior livable area: 5,539 sqft
Property
Parking
- Parking features: Garage - Attached
Features
- Exterior features: Brick
- Has spa: Yes
- Spa features: Private
Lot
- Size: 2.38 Acres
- Features: Cul-de-Sac, On Golf Course, Sprinkler
Details
- Parcel number: 289021307
Construction
Type & style
- Home type: SingleFamily
- Architectural style: Traditional
Materials
- Foundation: Concrete Block
- Roof: Composition
Condition
- Year built: 2015
Utilities & green energy
- Sewer: Public Sewer
- Water: Public, Well, Irrigation Well
Green energy
- Energy efficient items: Other, Goodcents-Rate 01
- Construction elements: Other-Specify in Comments
Community & neighborhood
Security
- Security features: Smoke Detector(s), Security Cameras
Location
- Region: Elgin
HOA & financial
HOA
- Has HOA: Yes
- HOA fee: $98 monthly
- Services included: Road Maintenance, Common Area Maintenance, Sidewalk Maintenance
Other
Other facts
- Sewer: Public Sewer
- WaterSource: Public, Well, Irrigation Well
- RoadSurfaceType: Paved
- Appliances: Convection Oven, Wine Cooler, Ice Maker, Tankless Water Heater, Smooth Surface
- GarageYN: true
- HeatingYN: true
- CoolingYN: true
- ExteriorFeatures: Outdoor Grill, Landscape Lighting, Gutters - Full
- CommunityFeatures: Golf, Recreation Facility
- ArchitecturalStyle: Traditional
- LotFeatures: Cul-de-Sac, On Golf Course, Sprinkler
- InteriorFeatures: Recessed Lighting, High Ceilings, Bookcases, Office, Exercise Room, Entertainment Center, Bookcase
- HomeWarrantyYN: True
- Basement: Crawl Space
- MainLevelBathrooms: 2
- Cooling: Multi Units
- AssociationFeeIncludes: Road Maintenance, Common Area Maintenance, Sidewalk Maintenance
- LaundryFeatures: Utility Room, Main Level, Electric, Heated Space
- SpaFeatures: Private
- Heating: Multiple Units
- SecurityFeatures: Smoke Detector(s), Security Cameras
- ParkingFeatures: Garage Door Opener, Main
- Attic: Storage
- RoomKitchenFeatures: Granite Counters, Kitchen Island, Recessed Lighting, Eat-in Kitchen, Bar, Backsplash-Tiled, Cabinets-Painted
- RoomBedroom3Level: Second
- RoomBedroom4Level: Second
- RoomLivingRoomFeatures: Recessed Lighting, High Ceilings
- RoomMasterBedroomFeatures: Recessed Lighting, High Ceilings, Tray Ceiling(s), His and Hers Closets, Sitting Room, Double Vanity, Separate Shower, Separate Water Closet, Spa/Multiple Head Shower
- RoomBedroom2Level: Second
- RoomBedroom3Features: Recessed Lighting, Tray Ceiling(s), Bath-Private
- RoomBedroom4Features: Recessed Lighting, Tray Ceiling(s), Bath-Private
- RoomBedroom2Features: Tray Ceiling(s), Recessed Lighting, Bath-Private
- RoomKitchenLevel: Main
- RoomLivingRoomLevel: Main
- RoomBedroom5Level: Second
- RoomMasterBedroomLevel: Main
- RoomBedroom5Features: Bath-Private, Recessed Lighting
- GreenEnergyEfficient: Other, Goodcents-Rate 01
- AssociationName: Woodcreek Farms HOA
- GreenSustainability: Other-Specify in Comments
- Road surface type: Paved
Price history
| Date | Event | Price |
|---|---|---|
| 10/15/2025 | Sold | $2,380,600-0.8%$430/sqft |
Source: Agent Provided Report a problem | ||
| 9/4/2025 | Pending sale | $2,400,000$433/sqft |
Source: | ||
| 8/7/2025 | Listed for sale | $2,400,000+87.5%$433/sqft |
Source: | ||
| 6/20/2019 | Sold | $1,280,000-5.1%$231/sqft |
Source: Public Record Report a problem | ||
| 5/1/2019 | Price change | $1,349,000-3.6%$244/sqft |
Source: EXIT Real Estate Solutions #458556 Report a problem | ||
Public tax history
| Year | Property taxes | Tax assessment |
|---|---|---|
| 2022 | $11,331 -2.6% | $51,200 |
| 2021 | $11,635 -4.3% | $51,200 |
| 2020 | $12,160 +46.2% | $51,200 +47.1% |
Find assessor info on the county website
Neighborhood: 29045
Nearby schools
GreatSchools rating
- 8/10Catawba Trail ElementaryGrades: PK-5Distance: 0.6 mi
- 4/10Summit Parkway Middle SchoolGrades: K-8Distance: 3.2 mi
- 8/10Spring Valley High SchoolGrades: 9-12Distance: 3.1 mi
Schools provided by the listing agent
- Elementary: Catawba Trail
- Middle: Summit
- High: Spring Valley
- District: Richland Two
Source: The MLS. This data may not be complete. We recommend contacting the local school district to confirm school assignments for this home.
Get a cash offer in 3 minutes
Find out how much your home could sell for in as little as 3 minutes with a no-obligation cash offer.
Estimated market value$2,412,200
Get a cash offer in 3 minutes
Find out how much your home could sell for in as little as 3 minutes with a no-obligation cash offer.
Estimated market value
$2,412,200
