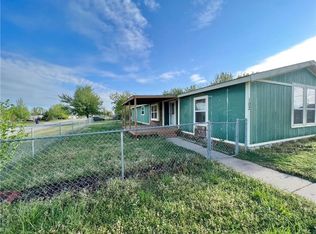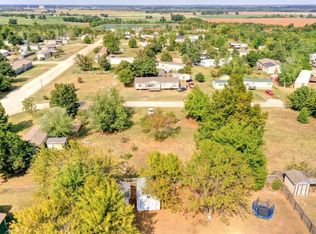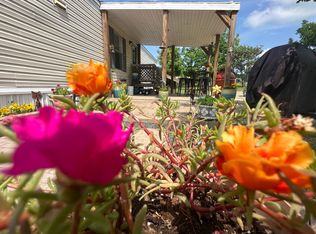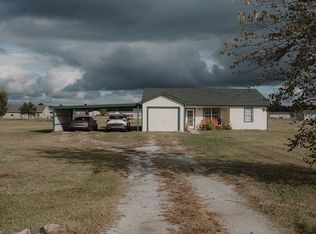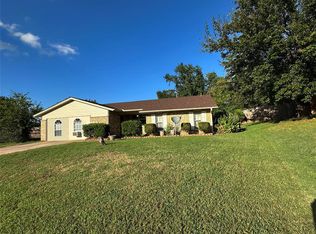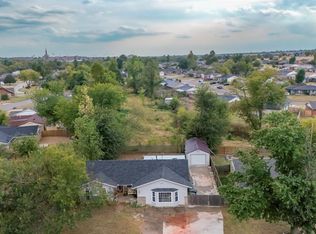Adorable ranch style home. Open/split floor plan. 3 bed 2 bath home. Additional room attached to the garage with a standing AC unit suitable for a study, office, or workout room. The options are endless! Large fenced in backyard with 2 sheds and a storm cellar. Handicap accessible master shower and doors throughout the home. Master bedroom features his and her walk-in closets. This home also has a new roof and is 2 miles from Twin Lake. Agent related to seller.
For sale
$205,500
104 Overland Ct, Shawnee, OK 74804
3beds
1,400sqft
Est.:
Single Family Residence
Built in 2014
0.3 Acres Lot
$-- Zestimate®
$147/sqft
$74/mo HOA
What's special
Storm cellarHandicap accessible master showerLarge fenced in backyard
- 86 days |
- 202 |
- 16 |
Zillow last checked: 8 hours ago
Listing updated: October 04, 2025 at 10:31pm
Listed by:
Sarah Bruder 918-960-4732,
McGraw, REALTORS
Source: MLS Technology, Inc.,MLS#: 2539556 Originating MLS: MLS Technology
Originating MLS: MLS Technology
Tour with a local agent
Facts & features
Interior
Bedrooms & bathrooms
- Bedrooms: 3
- Bathrooms: 2
- Full bathrooms: 2
Primary bedroom
- Description: Master Bedroom,Private Bath
- Level: First
Bedroom
- Description: Bedroom,No Bath
- Level: First
Bedroom
- Description: Bedroom,No Bath
- Level: First
Primary bathroom
- Description: Master Bath,Full Bath,Shower Only,Vent
- Level: First
Bathroom
- Description: Hall Bath,Bathtub,Half Bath,Vent
- Level: First
Bonus room
- Description: Additional Room,Exercise
- Level: First
Den
- Description: Den/Family Room,Combo
- Level: First
Dining room
- Description: Dining Room,Combo w/ Living
- Level: First
Kitchen
- Description: Kitchen,Pantry
- Level: First
Living room
- Description: Living Room,Combo
- Level: First
Recreation
- Description: Hobby Room,Additional Room
- Level: First
Heating
- Central, Gas
Cooling
- Central Air
Appliances
- Included: Convection Oven, Dishwasher, Disposal, Gas Water Heater, Oven, Range, Stove
- Laundry: Washer Hookup, Electric Dryer Hookup
Features
- Granite Counters, Ceiling Fan(s), Gas Oven Connection
- Flooring: Carpet, Tile
- Windows: Storm Window(s)
- Basement: None
- Has fireplace: No
Interior area
- Total structure area: 1,400
- Total interior livable area: 1,400 sqft
Property
Parking
- Total spaces: 2
- Parking features: Attached, Garage, Storage, Workshop in Garage
- Attached garage spaces: 2
Accessibility
- Accessibility features: Accessible Hallway(s)
Features
- Levels: One
- Stories: 1
- Patio & porch: Porch
- Exterior features: Gravel Driveway, Rain Gutters
- Pool features: None
- Fencing: Full
- Waterfront features: Other
- Body of water: Other
Lot
- Size: 0.3 Acres
- Features: Mature Trees
Details
- Additional structures: Shed(s), Garage Apartment
- Parcel number: 508500007037000000
Construction
Type & style
- Home type: SingleFamily
- Architectural style: Ranch
- Property subtype: Single Family Residence
Materials
- Brick, Wood Frame
- Foundation: Slab
- Roof: Asphalt,Fiberglass
Condition
- Year built: 2014
Utilities & green energy
- Sewer: Rural
- Water: Rural
- Utilities for property: Electricity Available, Natural Gas Available
Community & HOA
Community
- Features: Gutter(s)
- Security: Storm Shelter, Smoke Detector(s)
- Subdivision: Steelman Estates
HOA
- Has HOA: Yes
- Amenities included: Trail(s)
- HOA fee: $74 monthly
Location
- Region: Shawnee
Financial & listing details
- Price per square foot: $147/sqft
- Tax assessed value: $186,000
- Annual tax amount: $2,439
- Date on market: 9/15/2025
- Cumulative days on market: 141 days
- Listing terms: Conventional,FHA,Other,USDA Loan,VA Loan
Estimated market value
Not available
Estimated sales range
Not available
Not available
Price history
Price history
| Date | Event | Price |
|---|---|---|
| 8/25/2025 | Price change | $205,500-1.9%$147/sqft |
Source: | ||
| 7/18/2025 | Listed for sale | $209,500+12.7%$150/sqft |
Source: | ||
| 5/26/2023 | Sold | $185,900+3.9%$133/sqft |
Source: | ||
| 4/9/2023 | Pending sale | $179,000$128/sqft |
Source: | ||
| 4/8/2023 | Listed for sale | $179,000+226%$128/sqft |
Source: | ||
Public tax history
Public tax history
| Year | Property taxes | Tax assessment |
|---|---|---|
| 2024 | $2,439 +211.2% | $22,320 +182% |
| 2023 | $784 +14.2% | $7,916 +3% |
| 2022 | $687 -5.7% | $7,686 +3% |
Find assessor info on the county website
BuyAbility℠ payment
Est. payment
$1,051/mo
Principal & interest
$797
Property taxes
$108
Other costs
$146
Climate risks
Neighborhood: 74804
Nearby schools
GreatSchools rating
- 5/10Dale Elementary SchoolGrades: PK-5Distance: 2.5 mi
- 9/10Dale Middle SchoolGrades: 6-8Distance: 2.5 mi
- 9/10Dale High SchoolGrades: 9-12Distance: 2.5 mi
Schools provided by the listing agent
- Elementary: Dale
- High: Dale
- District: Dale (Y4)
Source: MLS Technology, Inc.. This data may not be complete. We recommend contacting the local school district to confirm school assignments for this home.
- Loading
- Loading
