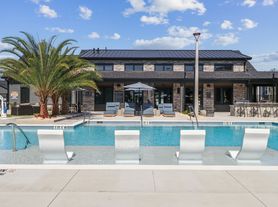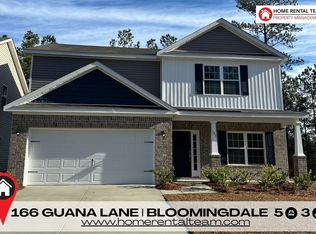Welcome to Cobblestone Village, a charming single-family community nestled in the rapidly growing area of Savannah, Georgia! Discover the spacious Galen plan, featuring 4 bedrooms and 2.5 baths, designed for modern living and comfort.
The first floor boasts an open concept living area, perfect for entertaining friends and family. A versatile flex room offers a private space ideal for a home office. The kitchen is a chef's dream, with a large island, oversized walk-in pantry, and stainless-steel appliances.
Retreat to the luxurious primary suite, complete with a generous walk-in closet. Enjoy mornings in the sun-soaked bath, featuring dual vanities and ample storage. The second floor includes a convenient laundry room, three guest bedrooms, and a full bath.
Cobblestone Village offers the perfect blend of tranquility and accessibility. Don't miss the chance to make this beautiful house your new home!
House for rent
$2,200/mo
104 Painted Lady Loop, Bloomingdale, GA 31302
4beds
2,340sqft
Price may not include required fees and charges.
Singlefamily
Available now
-- Pets
Central air, electric
Dryer hookup laundry
2 Parking spaces parking
Electric, central
What's special
Luxurious primary suiteLarge islandOversized walk-in pantryStainless-steel appliancesGenerous walk-in closetVersatile flex roomSun-soaked bath
- 19 hours |
- -- |
- -- |
Travel times
Looking to buy when your lease ends?
Get a special Zillow offer on an account designed to grow your down payment. Save faster with up to a 6% match & an industry leading APY.
Offer exclusive to Foyer+; Terms apply. Details on landing page.
Facts & features
Interior
Bedrooms & bathrooms
- Bedrooms: 4
- Bathrooms: 3
- Full bathrooms: 2
- 1/2 bathrooms: 1
Heating
- Electric, Central
Cooling
- Central Air, Electric
Appliances
- Included: Dishwasher, Disposal, Microwave, Oven, Range, Refrigerator
- Laundry: Dryer Hookup, Hookups, Laundry Room, Upper Level, Washer Hookup
Features
- Breakfast Bar, Double Vanity, Kitchen Island, Pantry, Pull Down Attic Stairs, Separate Shower, Upper Level Primary, Walk In Closet
- Attic: Yes
Interior area
- Total interior livable area: 2,340 sqft
Property
Parking
- Total spaces: 2
- Parking features: Covered
- Details: Contact manager
Features
- Exterior features: Architecture Style: Traditional, Attached, Breakfast Bar, Double Vanity, Dryer Hookup, Electric Water Heater, Front Porch, Heating system: Central, Heating: Electric, Home Rental Team, Kitchen Island, Laundry Room, Pantry, Patio, Playground, Pull Down Attic Stairs, Separate Shower, Sidewalks, Street Lights, Upper Level, Upper Level Primary, Walk In Closet, Washer Hookup
Details
- Parcel number: 21026A02006
Construction
Type & style
- Home type: SingleFamily
- Property subtype: SingleFamily
Condition
- Year built: 2024
Community & HOA
Community
- Features: Playground
Location
- Region: Bloomingdale
Financial & listing details
- Lease term: Contact For Details
Price history
| Date | Event | Price |
|---|---|---|
| 9/3/2025 | Listed for rent | $2,200-8.3%$1/sqft |
Source: Hive MLS #SA338940 | ||
| 8/29/2025 | Listing removed | $2,400$1/sqft |
Source: Hive MLS #SA334327 | ||
| 8/22/2025 | Price change | $2,400-4%$1/sqft |
Source: Hive MLS #SA334327 | ||
| 7/12/2025 | Listed for rent | $2,500$1/sqft |
Source: Hive MLS #SA334327 | ||
| 7/23/2024 | Sold | $389,990$167/sqft |
Source: | ||

