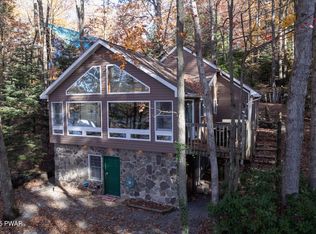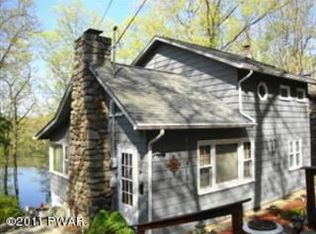Lake Wallenpaupack Lakefront w/94' frontage - non community! Renovated in 2006, this 3 bedroom, 3 bath home features a beautiful living room overlooking the lake w/T&G throughout, cathedral ceilings, beautiful windows & skylights & gorgeous railings to dual staircases to the 2nd floor. The 1st floor also features a gas stove set against a beautiful wall of stone, large pantry, & a master bedroom. The 2nd floor features a 2nd master bedroom w/custom doors overlooking the living room & a 3rd bedroom. The lower level is perfect for entertaining - a very spacious family room w/walk-out sliders to the patio & access to the lake. This home comes with a boat dock large enough for 3 boats! House & Septic As Is. Inspection permitted. Buyer to pay entire 2% transfer tax. 3rd bedroom is a loft.
This property is off market, which means it's not currently listed for sale or rent on Zillow. This may be different from what's available on other websites or public sources.

