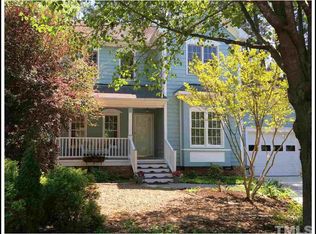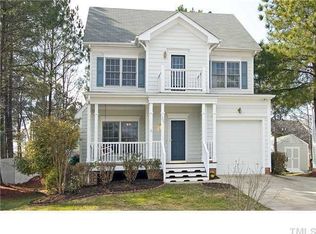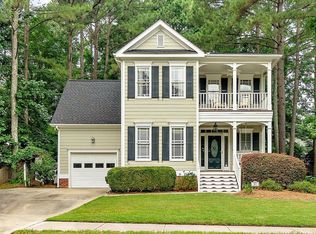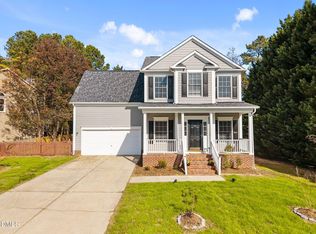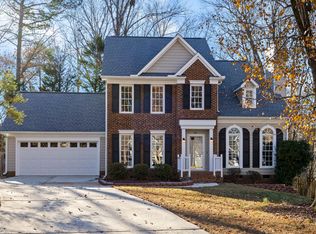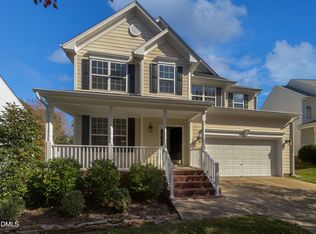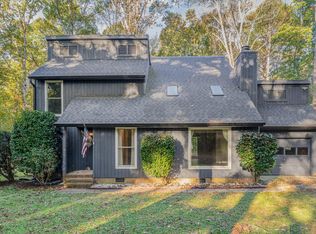Prime Apex location! Welcome to this beautifully maintained charming 4 bedroom at the end of a quiet cul-de-sac in the highly sought-after Scotts Mill subdivision in Apex. Step inside to beautiful hardwood floors that flow through the entrance, formal dining room, and family room. The family room features a warm, welcoming feel and easy access to the deck which is perfect for hosting or relaxing. The kitchen offers plenty of cabinet space and a functional layout for everyday living. Upstairs the spacious primary bedroom features a cathedral ceiling that adds lots of natural light and an airy feel. Three additional bedrooms provide flexibility for family, guests, a home office or playroom. Enjoy the large, wooded, fenced backyard from the deck—perfect for relaxing or entertaining. The walk-up unfinished attic is great for storage. Neighborhood amenities include pool, tennis courts, volleyball, and basketball. Just 2.3 miles to the restaurants and charm of Downtown Apex and 2.6 miles to the Target shopping center, making errands a breeze. Roof and gutters 1 year old, freshly painted downstairs, upstairs carpet only 1 year old. Don't miss this opportunity in an unbeatable location!
Pending
$530,000
104 Pine Tag Ct, Apex, NC 27502
4beds
1,777sqft
Est.:
Single Family Residence, Residential
Built in 1998
9,583.2 Square Feet Lot
$521,200 Zestimate®
$298/sqft
$46/mo HOA
What's special
Freshly painted downstairsBeautiful hardwood floorsLarge wooded fenced backyardFormal dining room
- 35 days |
- 162 |
- 4 |
Likely to sell faster than
Zillow last checked: 8 hours ago
Listing updated: November 22, 2025 at 08:15am
Listed by:
Jennifer Cullen 919-605-6477,
EXP Realty LLC
Source: Doorify MLS,MLS#: 10133662
Facts & features
Interior
Bedrooms & bathrooms
- Bedrooms: 4
- Bathrooms: 3
- Full bathrooms: 2
- 1/2 bathrooms: 1
Heating
- Floor Furnace, Natural Gas
Cooling
- Central Air, Zoned
Appliances
- Included: Dishwasher, Disposal, Electric Cooktop, Electric Range, Exhaust Fan, Microwave, Washer/Dryer
Features
- Granite Counters
- Flooring: Carpet, Hardwood, Linoleum, Tile, Other
- Common walls with other units/homes: No Common Walls
Interior area
- Total structure area: 1,777
- Total interior livable area: 1,777 sqft
- Finished area above ground: 1,777
- Finished area below ground: 0
Video & virtual tour
Property
Parking
- Total spaces: 1
- Parking features: Attached, Garage, Garage Faces Front
- Attached garage spaces: 1
Features
- Levels: Two
- Stories: 2
- Patio & porch: Deck, Front Porch
- Exterior features: Fenced Yard, Rain Gutters
- Pool features: Community
- Fencing: Back Yard, Fenced
- Has view: Yes
Lot
- Size: 9,583.2 Square Feet
- Features: Back Yard, Cul-De-Sac, Wooded
Details
- Parcel number: 073107591078000 0235748
- Special conditions: Standard
Construction
Type & style
- Home type: SingleFamily
- Architectural style: Transitional
- Property subtype: Single Family Residence, Residential
Materials
- Fiber Cement
- Roof: Shingle
Condition
- New construction: No
- Year built: 1998
Utilities & green energy
- Sewer: Public Sewer
- Water: Public
- Utilities for property: Cable Available
Community & HOA
Community
- Features: Clubhouse, Pool, Tennis Court(s)
- Subdivision: Scotts Mill
HOA
- Has HOA: Yes
- Amenities included: Clubhouse, Pool, Tennis Court(s), Trail(s)
- Services included: Maintenance Grounds
- HOA fee: $46 monthly
Location
- Region: Apex
Financial & listing details
- Price per square foot: $298/sqft
- Tax assessed value: $479,560
- Annual tax amount: $4,207
- Date on market: 11/18/2025
- Road surface type: Paved
Estimated market value
$521,200
$495,000 - $547,000
$2,348/mo
Price history
Price history
| Date | Event | Price |
|---|---|---|
| 11/22/2025 | Pending sale | $530,000$298/sqft |
Source: | ||
| 11/18/2025 | Listed for sale | $530,000+89.3%$298/sqft |
Source: | ||
| 7/21/2017 | Sold | $280,000-1.4%$158/sqft |
Source: | ||
| 6/23/2017 | Pending sale | $283,900$160/sqft |
Source: Allen Tate Company/Apex #2134046 Report a problem | ||
| 6/23/2017 | Listed for sale | $283,900+8%$160/sqft |
Source: Allen Tate Company/Apex #2134046 Report a problem | ||
Public tax history
Public tax history
| Year | Property taxes | Tax assessment |
|---|---|---|
| 2025 | $4,207 +2.3% | $479,560 |
| 2024 | $4,113 +25% | $479,560 +60.8% |
| 2023 | $3,292 +6.5% | $298,237 |
Find assessor info on the county website
BuyAbility℠ payment
Est. payment
$3,056/mo
Principal & interest
$2537
Property taxes
$287
Other costs
$232
Climate risks
Neighborhood: 27502
Nearby schools
GreatSchools rating
- 7/10Scotts Ridge ElementaryGrades: PK-5Distance: 0.3 mi
- 10/10Apex MiddleGrades: 6-8Distance: 1.9 mi
- 9/10Apex HighGrades: 9-12Distance: 2.7 mi
Schools provided by the listing agent
- Elementary: Wake - Scotts Ridge
- Middle: Wake - Apex
- High: Wake - Apex
Source: Doorify MLS. This data may not be complete. We recommend contacting the local school district to confirm school assignments for this home.
- Loading
