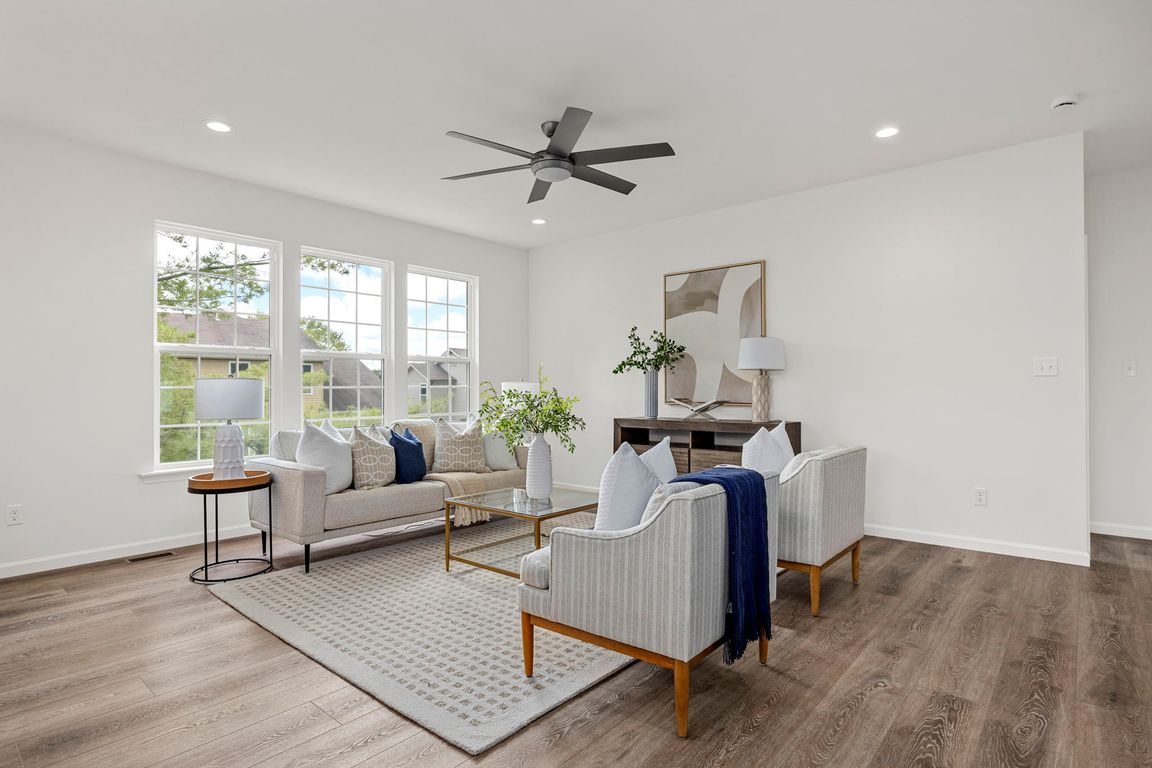
Active
$550,000
3beds
1,678sqft
104 Quail Bluff Ct, Wentzville, MO 63385
3beds
1,678sqft
Single family residence
Built in 2025
7,727 sqft
2 Attached garage spaces
$328 price/sqft
$175 monthly HOA fee
What's special
Granite islandWalk-out basementPlenty of storageElegant finishesLinen closetDouble vanityImpressive walk-in closet
This brand new beautiful 3-bedroom, 2-bath ranch-style villa offers a spacious floor plan with a 9’ ceiling walk-out basement. Inside, you’ll be greeted with 9' ceilings throughout, a spacious great room, bright breakfast room, and large windows that fill the home with natural light. The kitchen features a big granite island, ...
- 32 days |
- 278 |
- 8 |
Source: MARIS,MLS#: 25054546 Originating MLS: St. Louis Association of REALTORS
Originating MLS: St. Louis Association of REALTORS
Travel times
Living Room
Kitchen
Primary Bedroom
Zillow last checked: 7 hours ago
Listing updated: October 02, 2025 at 10:31pm
Listing Provided by:
Madison Hayes 417-209-7297,
Berkshire Hathaway HomeServices Select Properties,
Lana Prinster 314-456-8707,
Berkshire Hathaway HomeServices Select Properties
Source: MARIS,MLS#: 25054546 Originating MLS: St. Louis Association of REALTORS
Originating MLS: St. Louis Association of REALTORS
Facts & features
Interior
Bedrooms & bathrooms
- Bedrooms: 3
- Bathrooms: 2
- Full bathrooms: 2
- Main level bathrooms: 2
- Main level bedrooms: 3
Heating
- Natural Gas
Cooling
- Ceiling Fan(s), Central Air, Electric
Appliances
- Included: Stainless Steel Appliance(s), Electric Cooktop, Dishwasher, Disposal, Ice Maker, Microwave, Oven, Electric Oven, Refrigerator, Gas Water Heater
- Laundry: Main Level
Features
- Breakfast Room, Ceiling Fan(s), Custom Cabinetry, Double Vanity, Granite Counters, High Ceilings, Kitchen Island, Pantry, Shower, Tub, Walk-In Closet(s)
- Flooring: Carpet, Luxury Vinyl, Tile
- Doors: Panel Door(s), Sliding Doors
- Windows: Insulated Windows, Screens
- Basement: Sump Pump,Unfinished,Walk-Out Access
- Has fireplace: No
Interior area
- Total structure area: 1,678
- Total interior livable area: 1,678 sqft
- Finished area above ground: 1,678
Property
Parking
- Total spaces: 2
- Parking features: Garage - Attached
- Attached garage spaces: 2
Features
- Levels: One
- Patio & porch: Deck, Patio
- Exterior features: Entry Steps/Stairs, Rain Gutters
- Fencing: None
Lot
- Size: 7,727.54 Square Feet
- Features: Cul-De-Sac, Front Yard, Sprinklers In Front, Sprinklers In Rear
Details
- Parcel number: 40019C856000008.0000000
- Special conditions: Standard
- Other equipment: Irrigation Equipment
Construction
Type & style
- Home type: SingleFamily
- Architectural style: Ranch
- Property subtype: Single Family Residence
Materials
- Brick Veneer, Stone Veneer, Vinyl Siding
- Foundation: Concrete Perimeter
- Roof: Architectural Shingle
Condition
- New Construction,Under Construction
- New construction: Yes
- Year built: 2025
Details
- Builder name: Fischer & Frichtel
Utilities & green energy
- Electric: Ameren
- Sewer: Public Sewer
- Water: Public
- Utilities for property: Cable Available, Electricity Connected, Natural Gas Available, Sewer Connected, Water Connected
Community & HOA
Community
- Security: Smoke Detector(s)
- Subdivision: Villas At Quail Ridge
HOA
- Has HOA: Yes
- Amenities included: Developer Management
- Services included: Maintenance Grounds, Common Area Maintenance, Snow Removal
- HOA fee: $175 monthly
- HOA name: Villas at Quail Ridge Homeowners' Association
Location
- Region: Wentzville
Financial & listing details
- Price per square foot: $328/sqft
- Tax assessed value: $50,000
- Annual tax amount: $657
- Date on market: 9/6/2025
- Listing terms: Cash,Conventional,FHA,VA Loan
- Ownership: Private
- Electric utility on property: Yes