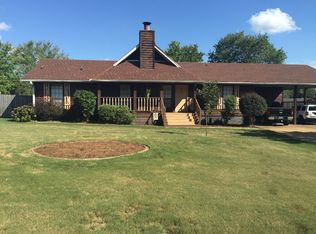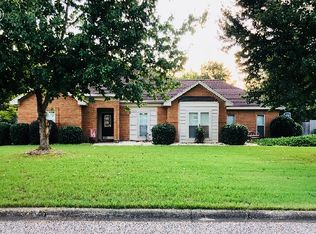Beautiful inground pool! 3 bed/ 2 bath home. Updated kitchen includes granite countertops, stainless steel appliances, and chalk painted cabinets. Hardwood flooring in common areas, carpet in bedrooms, and tile in bathrooms and laundry room. Large screened in back porch. Backyard has a privacy fence. NEW ROOF- put on in October 2020.
This property is off market, which means it's not currently listed for sale or rent on Zillow. This may be different from what's available on other websites or public sources.

