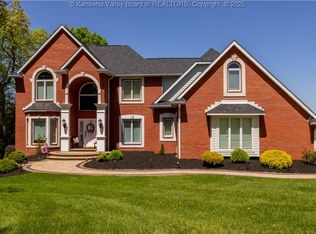Sold for $620,000
$620,000
104 Quarry Rdg S, Charleston, WV 25304
4beds
5,420sqft
Single Family Residence
Built in 1996
3.7 Acres Lot
$654,700 Zestimate®
$114/sqft
$4,630 Estimated rent
Home value
$654,700
$517,000 - $825,000
$4,630/mo
Zestimate® history
Loading...
Owner options
Explore your selling options
What's special
Elegant, main floor living two-story nestled on over 3 acres in prestigious Quarry Creek. Large, open rooms throughout create the perfect space for entertaining. Abundance of natural light in living room with fireplace and vaulted ceiling, as well as kitchen open to breakfast area and keeping room leading to covered deck. Spacious primary suite with tray ceiling and walk-in shower and sunken tub. Additional bedroom on the main level and den with full bath. Upstairs features a bonus room and two additional bedrooms with en-suites. Lower level boasts an expansive family room with fireplace, surround sound, and second kitchen. Fenced backyard is truly an outdoor oasis, including a pool with new pump and liner, a poolside bar with pass-through to the wet bar, and spacious patio area perfect for a fire pit. Located in one of Charleston’s most coveted subdivisions where you can enjoy the large lot with privacy while remaining only minutes from downtown Charleston and the interstate.
Zillow last checked: 8 hours ago
Listing updated: October 31, 2024 at 06:54am
Listed by:
Kresta Hill,
Berkshire Hathaway HS GER 304-346-0300
Bought with:
Charessa Wilkinson, 0028900
Sold Sisters Realty, LLC
Source: KVBR,MLS#: 273019 Originating MLS: Kanawha Valley Board of REALTORS
Originating MLS: Kanawha Valley Board of REALTORS
Facts & features
Interior
Bedrooms & bathrooms
- Bedrooms: 4
- Bathrooms: 7
- Full bathrooms: 4
- 1/2 bathrooms: 3
Primary bedroom
- Description: Primary Bedroom
- Level: Main
- Dimensions: 15x19
Bedroom 2
- Description: Bedroom 2
- Level: Main
- Dimensions: 12x14
Bedroom 3
- Description: Bedroom 3
- Level: Upper
- Dimensions: 14X18
Bedroom 4
- Description: Bedroom 4
- Level: Upper
- Dimensions: 14x14
Den
- Description: Den
- Level: Main
- Dimensions: 9x9
Dining room
- Description: Dining Room
- Level: Main
- Dimensions: 14x15
Family room
- Description: Family Room
- Level: Lower
- Dimensions: 22x25
Kitchen
- Description: Kitchen
- Level: Main
- Dimensions: 19x25
Living room
- Description: Living Room
- Level: Main
- Dimensions: 16x20
Recreation
- Description: Rec Room
- Level: Main
- Dimensions: 11X23
Utility room
- Description: Utility Room
- Level: Main
- Dimensions: 6x8
Heating
- Electric, Forced Air, Gas
Cooling
- Central Air
Appliances
- Included: Dishwasher, Disposal, Gas Range, Microwave, Refrigerator
Features
- Wet Bar, Breakfast Area, Separate/Formal Dining Room, Fireplace, Cable TV
- Flooring: Hardwood, Tile
- Windows: Insulated Windows
- Basement: Full
- Number of fireplaces: 2
- Fireplace features: Insert
Interior area
- Total interior livable area: 5,420 sqft
Property
Parking
- Total spaces: 2
- Parking features: Attached, Garage, Two Car Garage
- Attached garage spaces: 2
Features
- Levels: Two
- Stories: 2
- Patio & porch: Deck, Patio
- Exterior features: Deck, Fence, Pool, Patio
- Pool features: Pool
- Fencing: Yard Fenced
Lot
- Size: 3.70 Acres
- Features: Wooded
Details
- Parcel number: 090046004600000000
Construction
Type & style
- Home type: SingleFamily
- Architectural style: Two Story
- Property subtype: Single Family Residence
Materials
- Brick, Drywall
- Roof: Composition,Shingle
Condition
- Year built: 1996
Utilities & green energy
- Sewer: Public Sewer
- Water: Public
Community & neighborhood
Security
- Security features: Smoke Detector(s)
Location
- Region: Charleston
- Subdivision: Quarry Creek
HOA & financial
HOA
- Has HOA: Yes
- HOA fee: $700 annually
Price history
| Date | Event | Price |
|---|---|---|
| 10/30/2024 | Sold | $620,000-8.8%$114/sqft |
Source: | ||
| 9/9/2024 | Pending sale | $679,999$125/sqft |
Source: | ||
| 7/25/2024 | Price change | $679,999-6.2%$125/sqft |
Source: | ||
| 7/10/2024 | Listed for sale | $724,900-0.7%$134/sqft |
Source: | ||
| 7/9/2024 | Listing removed | -- |
Source: | ||
Public tax history
| Year | Property taxes | Tax assessment |
|---|---|---|
| 2025 | $35 | $2,160 |
| 2024 | $35 | $2,160 |
| 2023 | $35 | $2,160 |
Find assessor info on the county website
Neighborhood: Kanawha City
Nearby schools
GreatSchools rating
- 5/10Kanawha City Elementary SchoolGrades: PK-5Distance: 1.2 mi
- 4/10Horace Mann Middle SchoolGrades: 6-8Distance: 1.6 mi
- 3/10Capital High SchoolGrades: 9-12Distance: 4.1 mi
Schools provided by the listing agent
- Elementary: Kanawha City
- Middle: Horace Mann
- High: Capital
Source: KVBR. This data may not be complete. We recommend contacting the local school district to confirm school assignments for this home.

Get pre-qualified for a loan
At Zillow Home Loans, we can pre-qualify you in as little as 5 minutes with no impact to your credit score.An equal housing lender. NMLS #10287.
