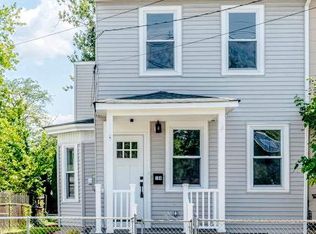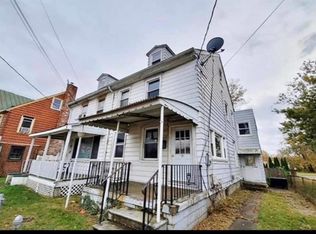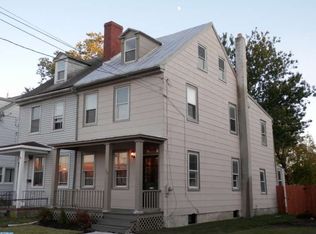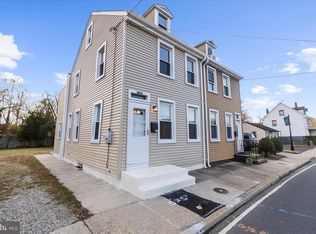Sold for $310,000
$310,000
104 Rancocas Rd, Mount Holly, NJ 08060
3beds
1,488sqft
Single Family Residence
Built in 1885
2,648 Square Feet Lot
$311,700 Zestimate®
$208/sqft
$2,187 Estimated rent
Home value
$311,700
$287,000 - $340,000
$2,187/mo
Zestimate® history
Loading...
Owner options
Explore your selling options
What's special
Come see this beautifully renovated 3-bedroom, 1.5-bath Mount Holly home. The 1st level floorplan features a cozy living room with wood burning fireplace, convenient half bath and the amazing kitchen. With ample space for preparing meals and dining some highlights include, Quartz countertops, a sleek tile backsplash, Shaker cabinets with built in wine rack, and a peninsula with barstool seating and pendant lighting. The 2nd level offers two large bedrooms, laundry hookups and a spa-like full bathroom with a free-standing soaking tub, separate shower with glass doors and elegant fixtures. The 3rd level features a spacious loft style bedroom. Other interior updates include luxury vinyl plank flooring and recessed lighting. Exterior features include a covered back porch, charming gazebo, a 6 ft vinyl privacy fence as well as off street parking for two cars. Conveniently located across from a mini mart and close to downtown Mt Holly with a variety of restaurants. Don't miss your chance to own this home with all the modern amenities and character. Schedule your private showing today!
Zillow last checked: 8 hours ago
Listing updated: December 23, 2025 at 06:26am
Listed by:
Austin Cennimo 609-372-6863,
Keller Williams Realty - Moorestown,
Listing Team: 777 Property Group
Bought with:
Cat Portock, 0572576
RE/MAX Atlantic
Source: Bright MLS,MLS#: NJBL2087656
Facts & features
Interior
Bedrooms & bathrooms
- Bedrooms: 3
- Bathrooms: 2
- Full bathrooms: 1
- 1/2 bathrooms: 1
- Main level bathrooms: 1
Basement
- Area: 0
Heating
- Forced Air, Natural Gas
Cooling
- Wall Unit(s), Window Unit(s), Electric
Appliances
- Included: Gas Water Heater
Features
- Basement: Unfinished
- Has fireplace: No
Interior area
- Total structure area: 1,488
- Total interior livable area: 1,488 sqft
- Finished area above ground: 1,488
- Finished area below ground: 0
Property
Parking
- Total spaces: 2
- Parking features: Off Street
Accessibility
- Accessibility features: None
Features
- Levels: Three
- Stories: 3
- Pool features: None
Lot
- Size: 2,648 sqft
- Dimensions: 26.00 x 102.00
Details
- Additional structures: Above Grade, Below Grade
- Parcel number: 230004000053
- Zoning: R3
- Special conditions: Standard
Construction
Type & style
- Home type: SingleFamily
- Architectural style: Colonial
- Property subtype: Single Family Residence
- Attached to another structure: Yes
Materials
- Other
- Foundation: Concrete Perimeter
Condition
- New construction: No
- Year built: 1885
- Major remodel year: 2025
Utilities & green energy
- Sewer: Public Sewer
- Water: Public
Community & neighborhood
Location
- Region: Mount Holly
- Subdivision: None Available
- Municipality: MOUNT HOLLY TWP
Other
Other facts
- Listing agreement: Exclusive Right To Sell
- Ownership: Fee Simple
Price history
| Date | Event | Price |
|---|---|---|
| 12/23/2025 | Sold | $310,000-1.6%$208/sqft |
Source: | ||
| 11/21/2025 | Pending sale | $315,000$212/sqft |
Source: | ||
| 11/17/2025 | Contingent | $315,000$212/sqft |
Source: | ||
| 10/23/2025 | Price change | $315,000-2%$212/sqft |
Source: | ||
| 9/4/2025 | Price change | $321,500-1.1%$216/sqft |
Source: | ||
Public tax history
| Year | Property taxes | Tax assessment |
|---|---|---|
| 2025 | $3,802 +4.6% | $108,300 |
| 2024 | $3,635 | $108,300 |
| 2023 | -- | $108,300 |
Find assessor info on the county website
Neighborhood: 08060
Nearby schools
GreatSchools rating
- 5/10F.W. Holbein Middle SchoolGrades: 5-8Distance: 0.5 mi
- 4/10Rancocas Valley Reg High SchoolGrades: 9-12Distance: 0.8 mi
- NAJohn Brainerd Elementary SchoolGrades: PK-1Distance: 0.7 mi
Schools provided by the listing agent
- District: Mount Holly Township Public Schools
Source: Bright MLS. This data may not be complete. We recommend contacting the local school district to confirm school assignments for this home.
Get a cash offer in 3 minutes
Find out how much your home could sell for in as little as 3 minutes with a no-obligation cash offer.
Estimated market value$311,700
Get a cash offer in 3 minutes
Find out how much your home could sell for in as little as 3 minutes with a no-obligation cash offer.
Estimated market value
$311,700



